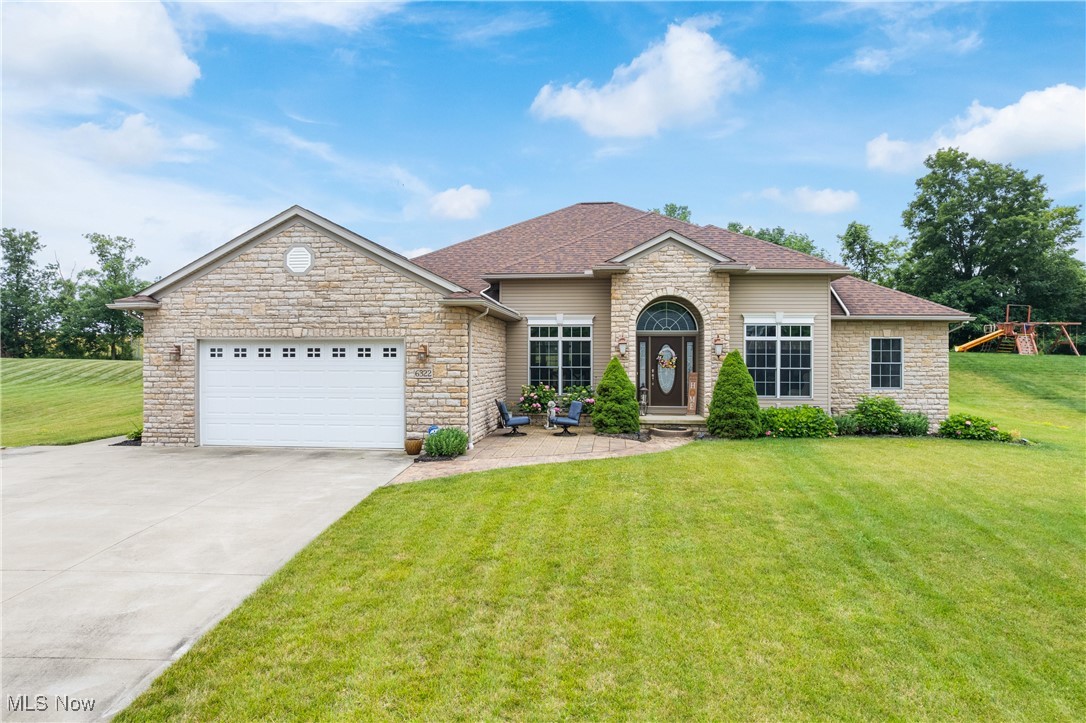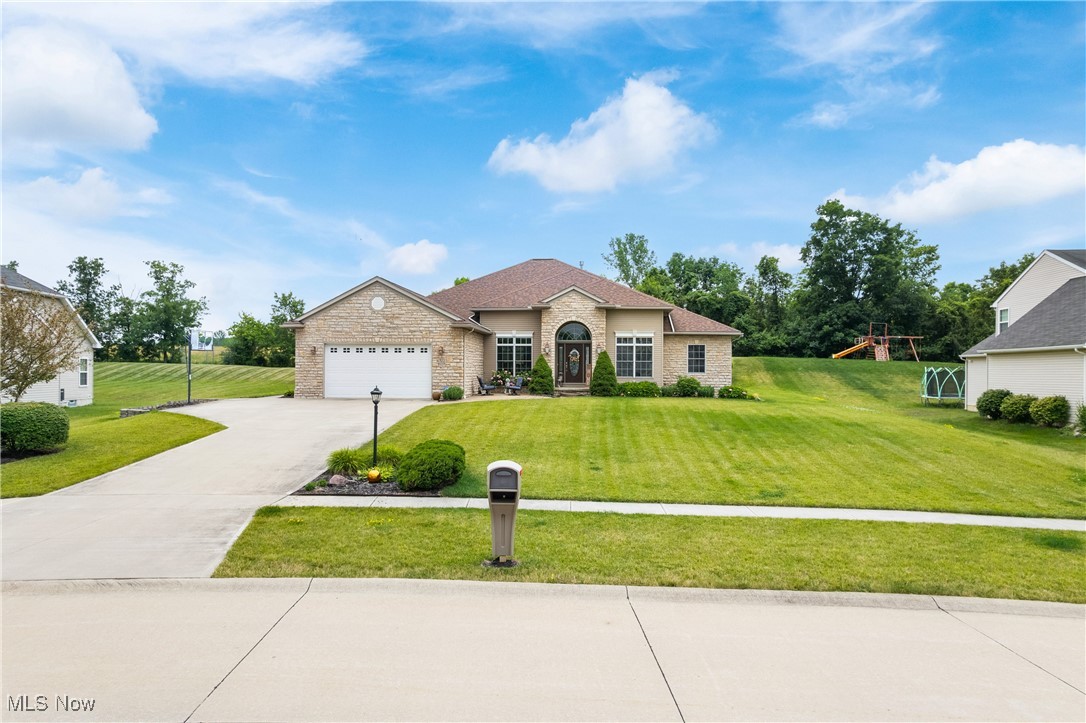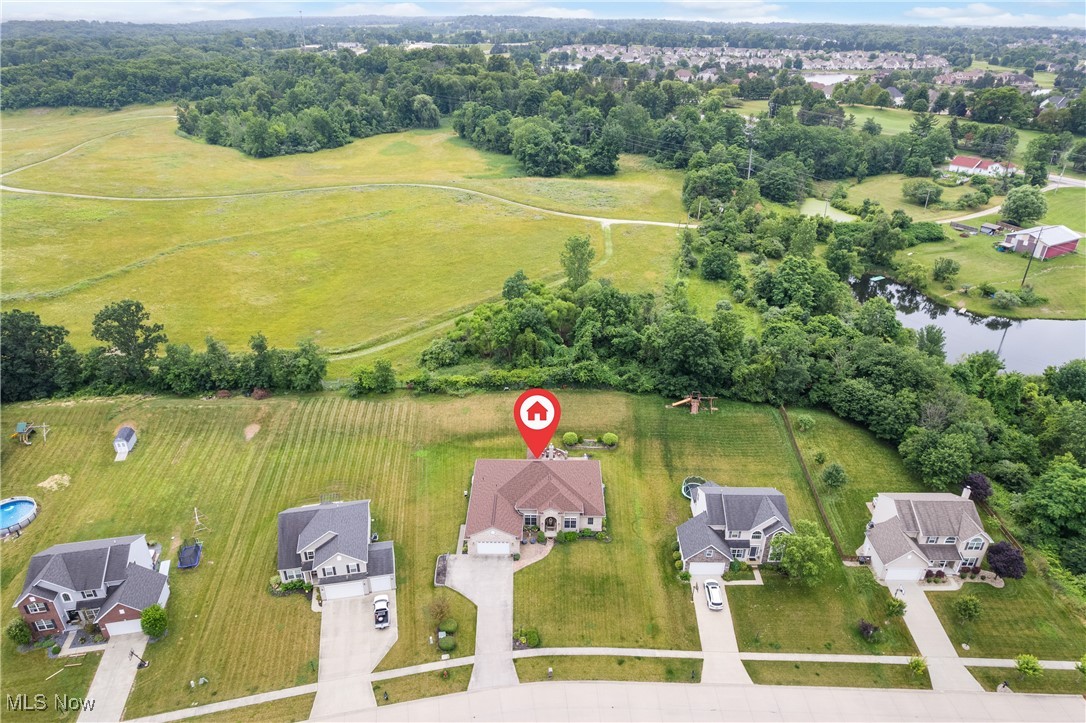


6322 Mulberry Bend Drive, Medina, OH 44256
Active
Listed by
Kevin Wasie
Tina Budimlic
Exactly
866-515-6789
Last updated:
August 25, 2025, 02:17 PM
MLS#
5146083
Source:
OH NORMLS
About This Home
Home Facts
Single Family
3 Baths
3 Bedrooms
Built in 2009
Price Summary
535,000
$123 per Sq. Ft.
MLS #:
5146083
Last Updated:
August 25, 2025, 02:17 PM
Added:
18 day(s) ago
Rooms & Interior
Bedrooms
Total Bedrooms:
3
Bathrooms
Total Bathrooms:
3
Full Bathrooms:
3
Interior
Living Area:
4,344 Sq. Ft.
Structure
Structure
Architectural Style:
Ranch
Building Area:
4,344 Sq. Ft.
Year Built:
2009
Lot
Lot Size (Sq. Ft):
22,903
Finances & Disclosures
Price:
$535,000
Price per Sq. Ft:
$123 per Sq. Ft.
Contact an Agent
Yes, I would like more information from Coldwell Banker. Please use and/or share my information with a Coldwell Banker agent to contact me about my real estate needs.
By clicking Contact I agree a Coldwell Banker Agent may contact me by phone or text message including by automated means and prerecorded messages about real estate services, and that I can access real estate services without providing my phone number. I acknowledge that I have read and agree to the Terms of Use and Privacy Notice.
Contact an Agent
Yes, I would like more information from Coldwell Banker. Please use and/or share my information with a Coldwell Banker agent to contact me about my real estate needs.
By clicking Contact I agree a Coldwell Banker Agent may contact me by phone or text message including by automated means and prerecorded messages about real estate services, and that I can access real estate services without providing my phone number. I acknowledge that I have read and agree to the Terms of Use and Privacy Notice.