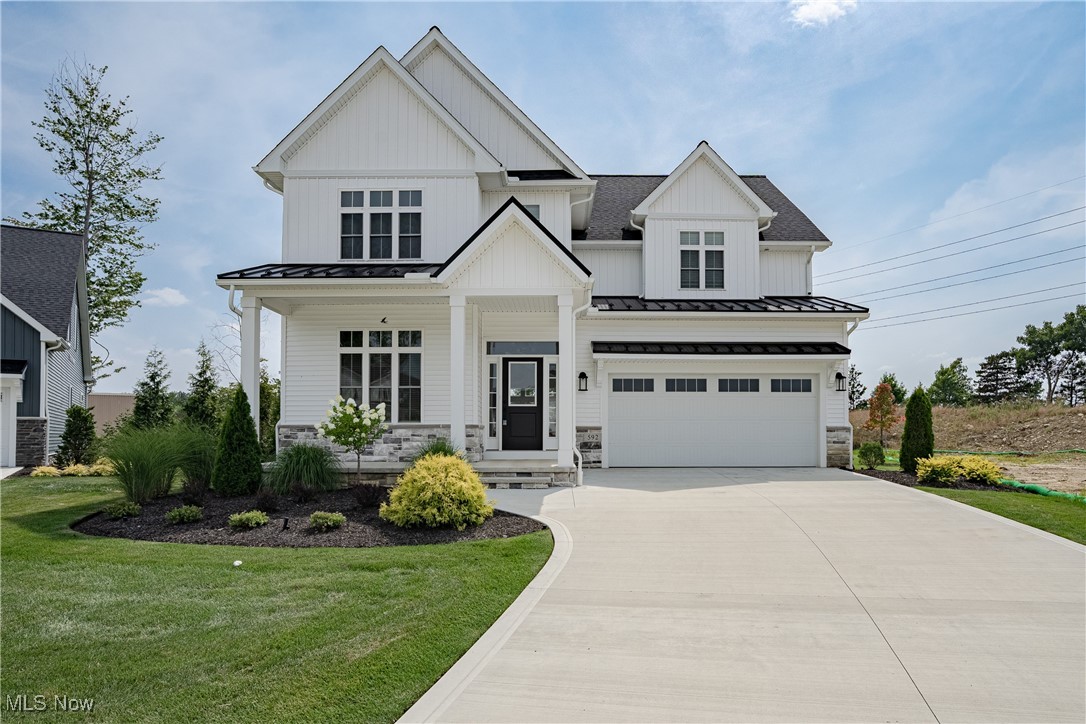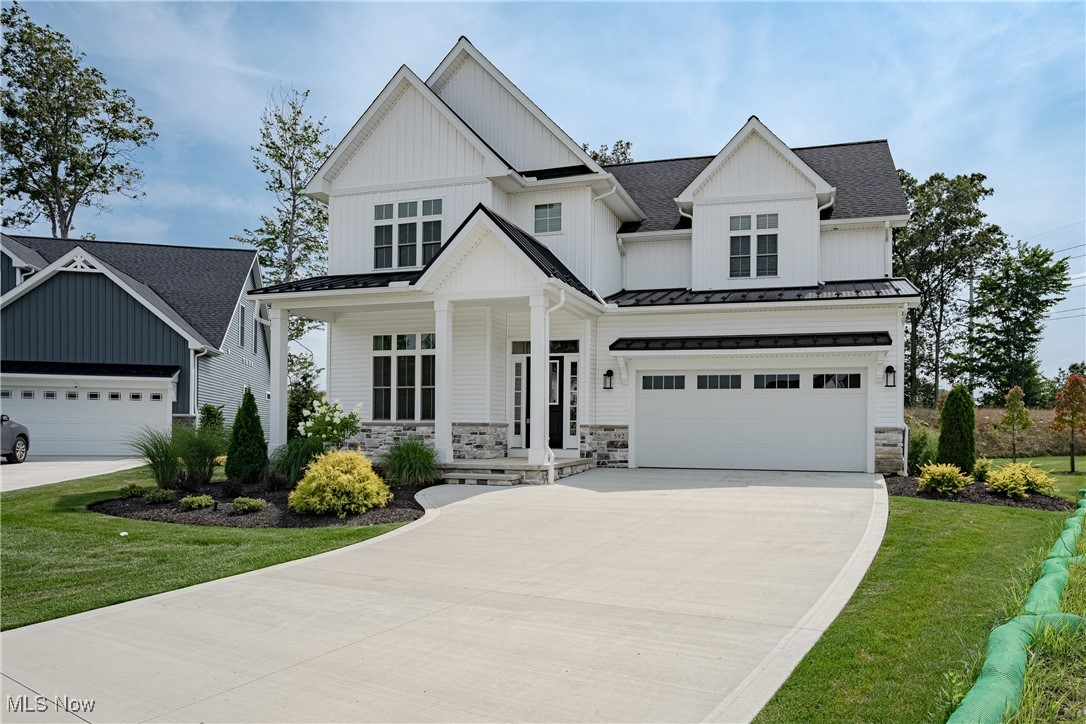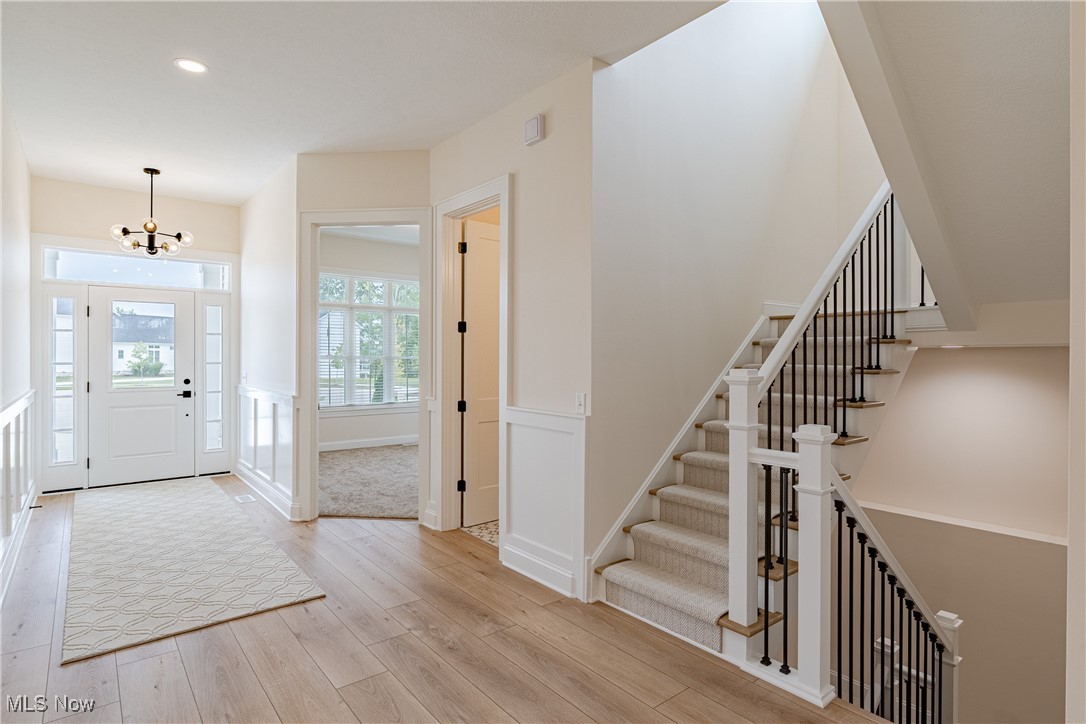


592 Magnolia Court, Mayfield Village, OH 44143
$719,900
5
Beds
4
Baths
3,000
Sq Ft
Single Family
Pending
Listed by
Terry Young
Keller Williams Greater Metropolitan
216-839-5500
Last updated:
November 24, 2025, 01:35 AM
MLS#
5144626
Source:
OH NORMLS
About This Home
Home Facts
Single Family
4 Baths
5 Bedrooms
Built in 2024
Price Summary
719,900
$239 per Sq. Ft.
MLS #:
5144626
Last Updated:
November 24, 2025, 01:35 AM
Added:
3 month(s) ago
Rooms & Interior
Bedrooms
Total Bedrooms:
5
Bathrooms
Total Bathrooms:
4
Full Bathrooms:
3
Interior
Living Area:
3,000 Sq. Ft.
Structure
Structure
Architectural Style:
Colonial
Building Area:
3,000 Sq. Ft.
Year Built:
2024
Lot
Lot Size (Sq. Ft):
10,972
Finances & Disclosures
Price:
$719,900
Price per Sq. Ft:
$239 per Sq. Ft.
Contact an Agent
Yes, I would like more information from Coldwell Banker. Please use and/or share my information with a Coldwell Banker agent to contact me about my real estate needs.
By clicking Contact I agree a Coldwell Banker Agent may contact me by phone or text message including by automated means and prerecorded messages about real estate services, and that I can access real estate services without providing my phone number. I acknowledge that I have read and agree to the Terms of Use and Privacy Notice.
Contact an Agent
Yes, I would like more information from Coldwell Banker. Please use and/or share my information with a Coldwell Banker agent to contact me about my real estate needs.
By clicking Contact I agree a Coldwell Banker Agent may contact me by phone or text message including by automated means and prerecorded messages about real estate services, and that I can access real estate services without providing my phone number. I acknowledge that I have read and agree to the Terms of Use and Privacy Notice.