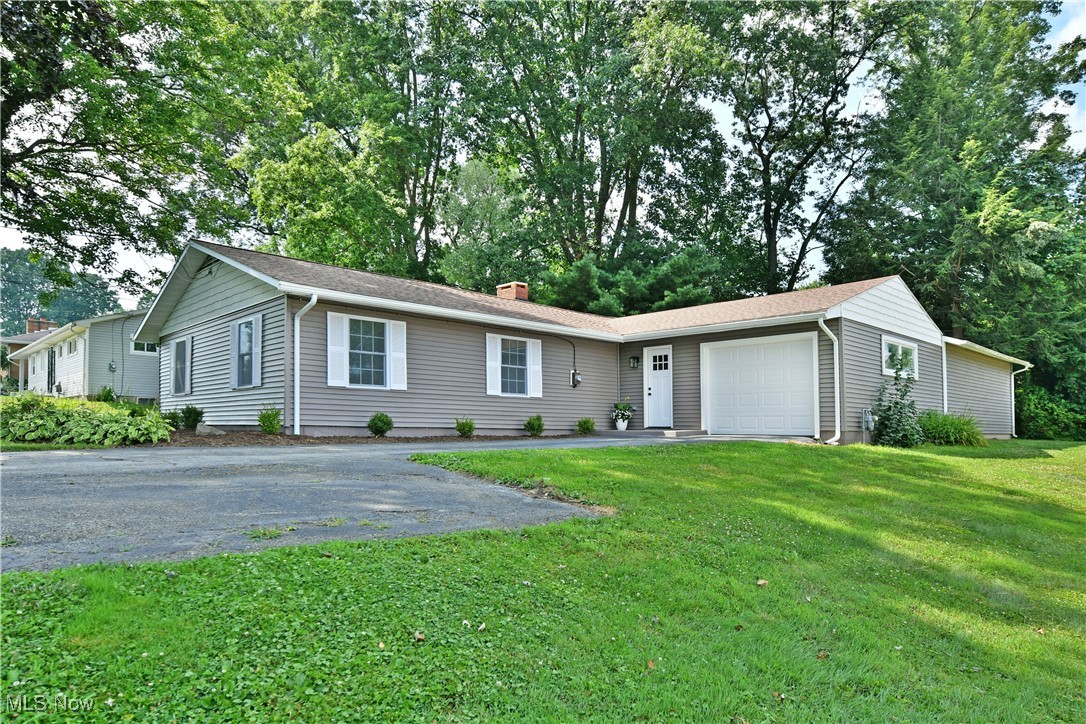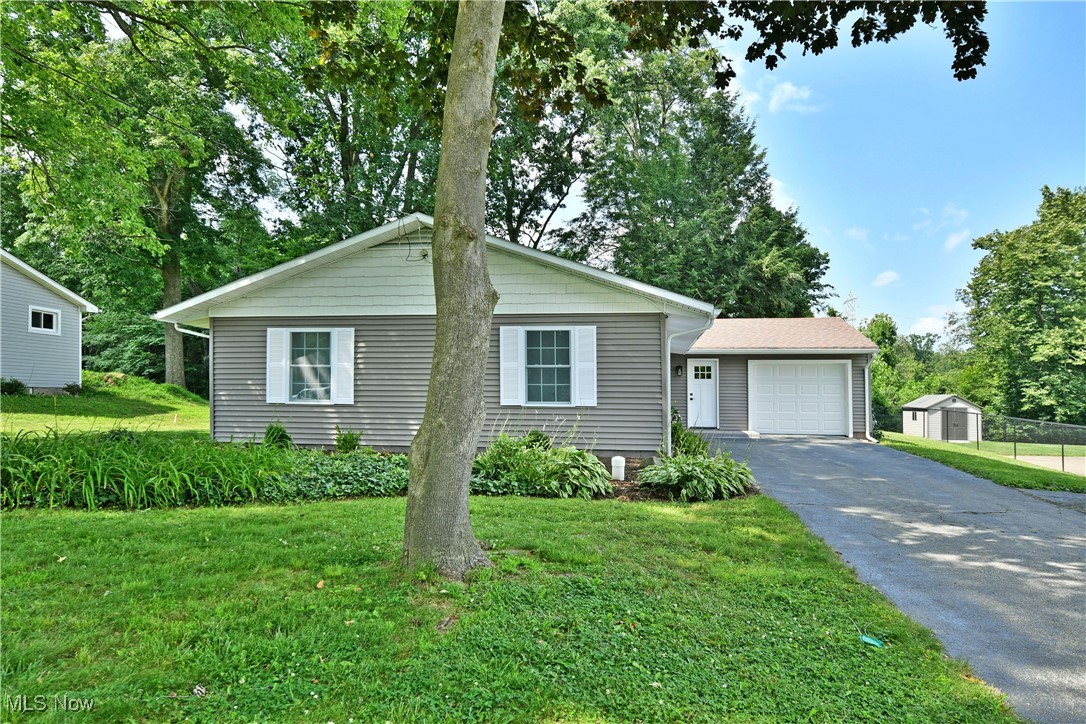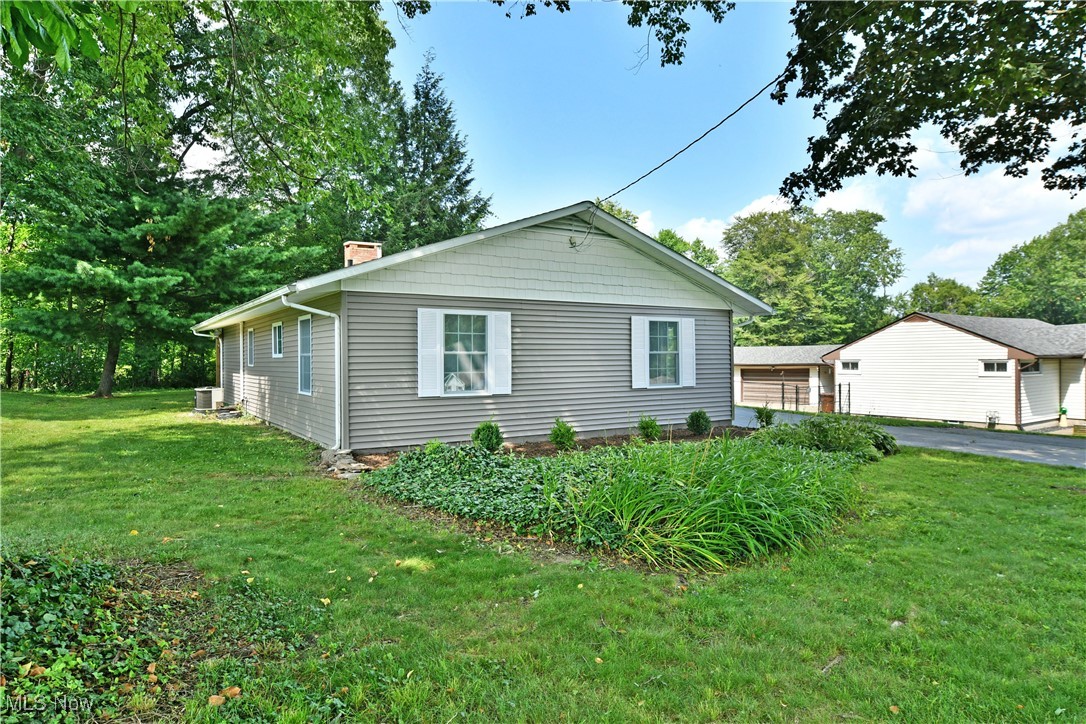


Listed by
Jonathan Robinson
Brokers Realty Group
330-856-7777
Last updated:
August 26, 2025, 06:41 PM
MLS#
5142063
Source:
OH NORMLS
About This Home
Home Facts
Single Family
2 Baths
3 Bedrooms
Built in 1956
Price Summary
242,000
$132 per Sq. Ft.
MLS #:
5142063
Last Updated:
August 26, 2025, 06:41 PM
Added:
1 month(s) ago
Rooms & Interior
Bedrooms
Total Bedrooms:
3
Bathrooms
Total Bathrooms:
2
Full Bathrooms:
2
Interior
Living Area:
1,820 Sq. Ft.
Structure
Structure
Architectural Style:
Ranch
Building Area:
1,820 Sq. Ft.
Year Built:
1956
Lot
Lot Size (Sq. Ft):
17,001
Finances & Disclosures
Price:
$242,000
Price per Sq. Ft:
$132 per Sq. Ft.
Contact an Agent
Yes, I would like more information from Coldwell Banker. Please use and/or share my information with a Coldwell Banker agent to contact me about my real estate needs.
By clicking Contact I agree a Coldwell Banker Agent may contact me by phone or text message including by automated means and prerecorded messages about real estate services, and that I can access real estate services without providing my phone number. I acknowledge that I have read and agree to the Terms of Use and Privacy Notice.
Contact an Agent
Yes, I would like more information from Coldwell Banker. Please use and/or share my information with a Coldwell Banker agent to contact me about my real estate needs.
By clicking Contact I agree a Coldwell Banker Agent may contact me by phone or text message including by automated means and prerecorded messages about real estate services, and that I can access real estate services without providing my phone number. I acknowledge that I have read and agree to the Terms of Use and Privacy Notice.