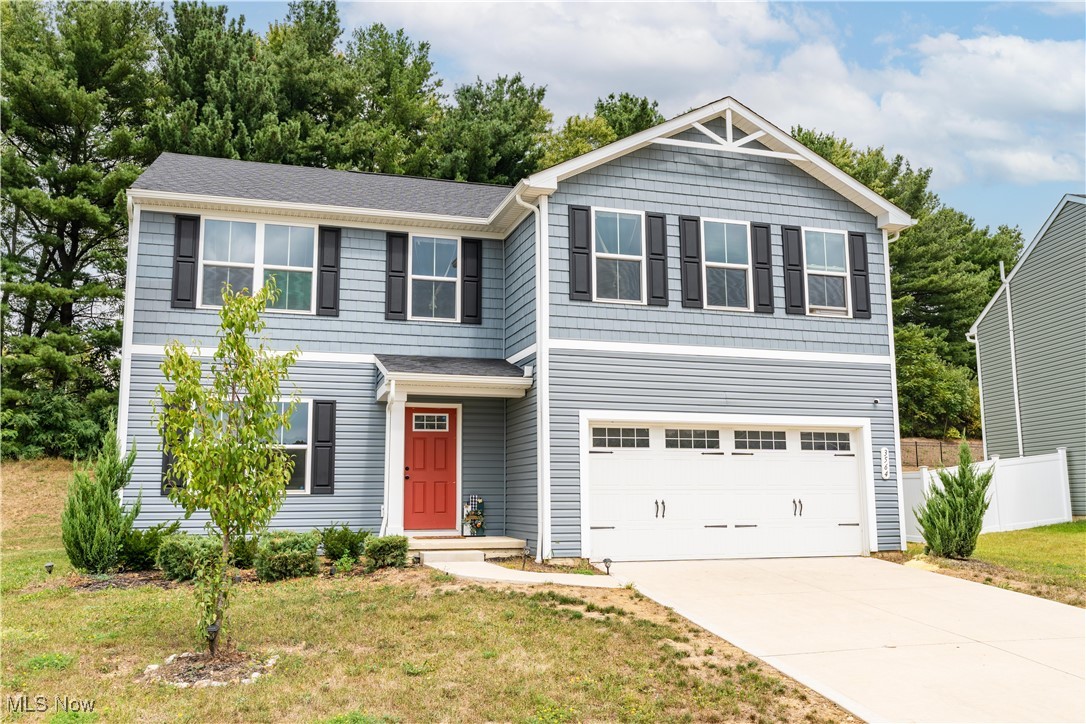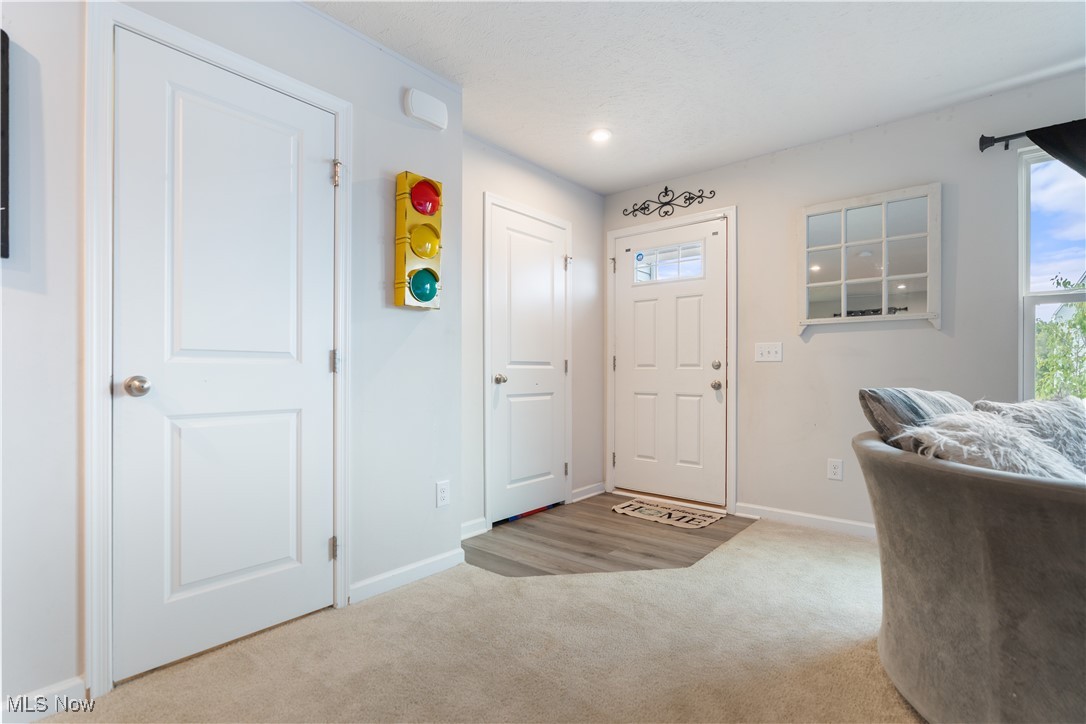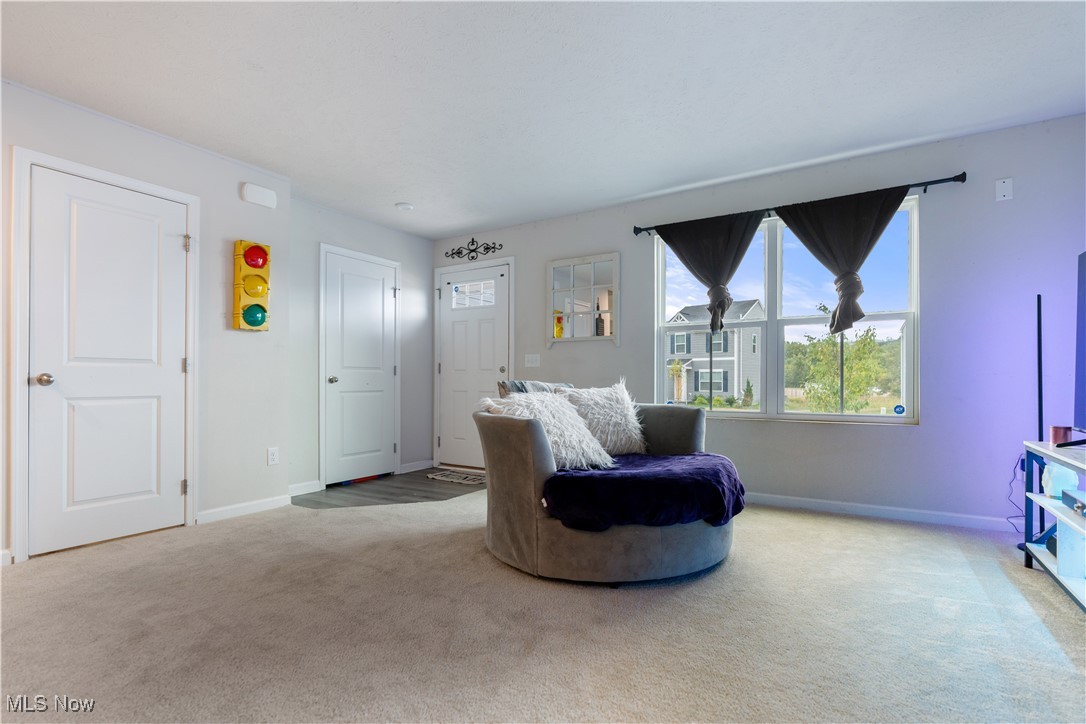


3564 Kenyon Creek Nw Avenue, Massillon, OH 44647
Active
Listed by
Debbie L Ferrante
Angela A Oney
RE/MAX Edge Realty
330-236-5100
Last updated:
September 8, 2025, 05:55 PM
MLS#
5154175
Source:
OH NORMLS
About This Home
Home Facts
Single Family
3 Baths
5 Bedrooms
Built in 2022
Price Summary
325,000
$147 per Sq. Ft.
MLS #:
5154175
Last Updated:
September 8, 2025, 05:55 PM
Added:
3 day(s) ago
Rooms & Interior
Bedrooms
Total Bedrooms:
5
Bathrooms
Total Bathrooms:
3
Full Bathrooms:
2
Interior
Living Area:
2,203 Sq. Ft.
Structure
Structure
Architectural Style:
Colonial
Building Area:
2,203 Sq. Ft.
Year Built:
2022
Lot
Lot Size (Sq. Ft):
10,933
Finances & Disclosures
Price:
$325,000
Price per Sq. Ft:
$147 per Sq. Ft.
Contact an Agent
Yes, I would like more information from Coldwell Banker. Please use and/or share my information with a Coldwell Banker agent to contact me about my real estate needs.
By clicking Contact I agree a Coldwell Banker Agent may contact me by phone or text message including by automated means and prerecorded messages about real estate services, and that I can access real estate services without providing my phone number. I acknowledge that I have read and agree to the Terms of Use and Privacy Notice.
Contact an Agent
Yes, I would like more information from Coldwell Banker. Please use and/or share my information with a Coldwell Banker agent to contact me about my real estate needs.
By clicking Contact I agree a Coldwell Banker Agent may contact me by phone or text message including by automated means and prerecorded messages about real estate services, and that I can access real estate services without providing my phone number. I acknowledge that I have read and agree to the Terms of Use and Privacy Notice.