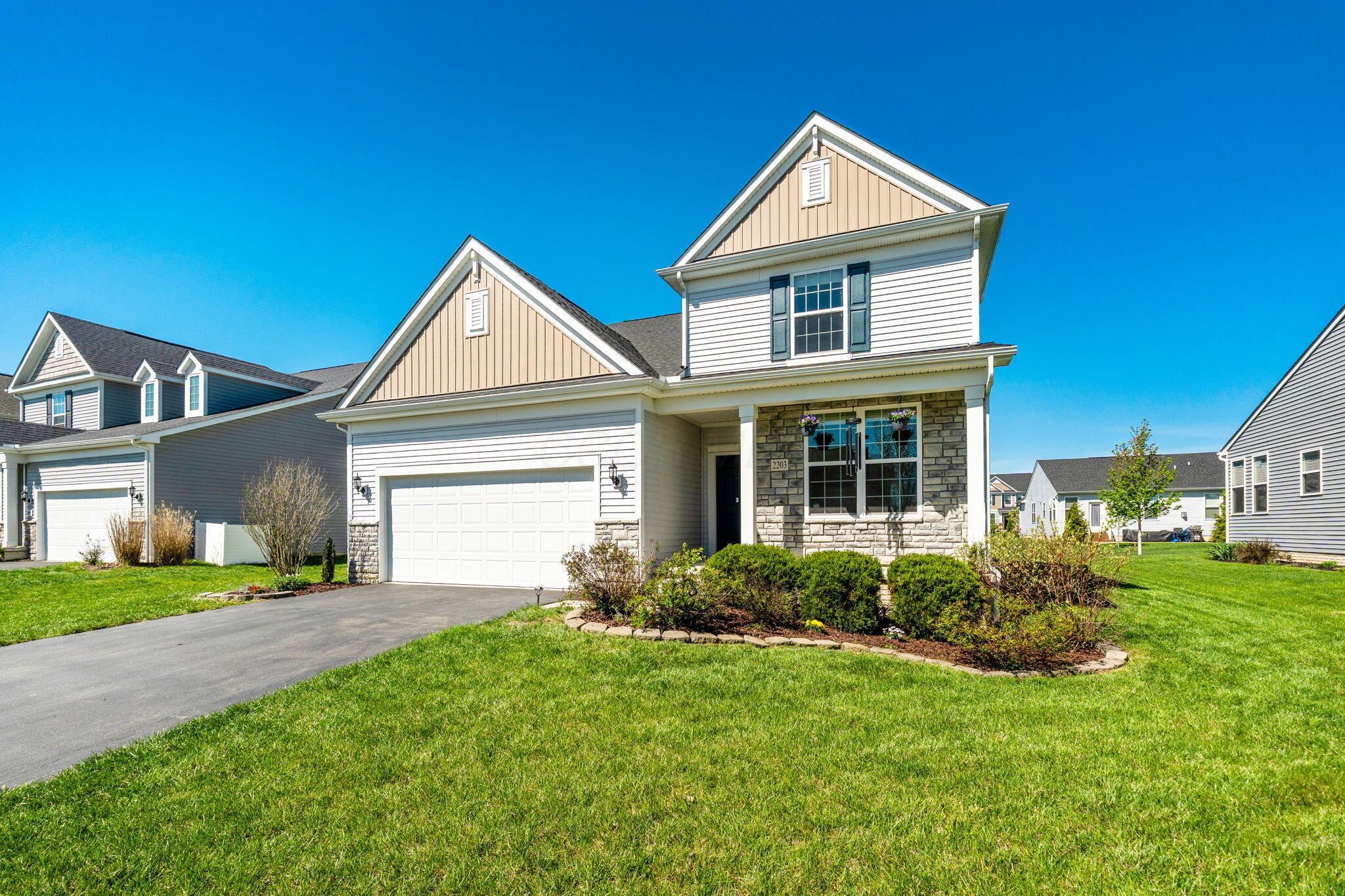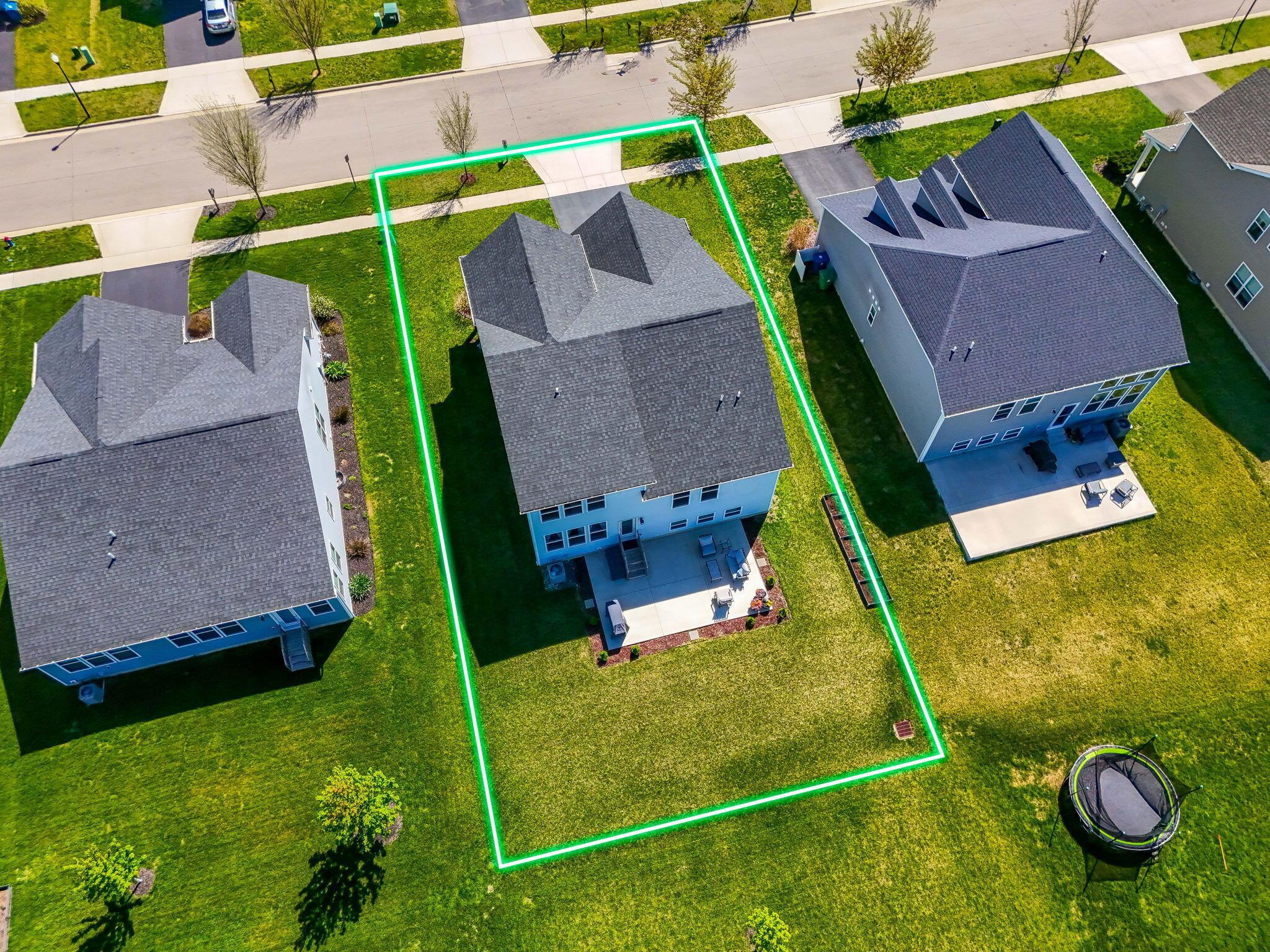


2203 Canter Street, Marysville, OH 43040
$450,000
3
Beds
4
Baths
3,886
Sq Ft
Single Family
Active
Listed by
Katie Crocco
RE/MAX Winners
937-642-6600
Last updated:
May 2, 2025, 11:07 AM
MLS#
225014197
Source:
OH CBR
About This Home
Home Facts
Single Family
4 Baths
3 Bedrooms
Built in 2018
Price Summary
450,000
$115 per Sq. Ft.
MLS #:
225014197
Last Updated:
May 2, 2025, 11:07 AM
Added:
3 day(s) ago
Rooms & Interior
Bedrooms
Total Bedrooms:
3
Bathrooms
Total Bathrooms:
4
Full Bathrooms:
2
Interior
Living Area:
3,886 Sq. Ft.
Structure
Structure
Building Area:
3,886 Sq. Ft.
Year Built:
2018
Finances & Disclosures
Price:
$450,000
Price per Sq. Ft:
$115 per Sq. Ft.
Contact an Agent
Yes, I would like more information from Coldwell Banker. Please use and/or share my information with a Coldwell Banker agent to contact me about my real estate needs.
By clicking Contact I agree a Coldwell Banker Agent may contact me by phone or text message including by automated means and prerecorded messages about real estate services, and that I can access real estate services without providing my phone number. I acknowledge that I have read and agree to the Terms of Use and Privacy Notice.
Contact an Agent
Yes, I would like more information from Coldwell Banker. Please use and/or share my information with a Coldwell Banker agent to contact me about my real estate needs.
By clicking Contact I agree a Coldwell Banker Agent may contact me by phone or text message including by automated means and prerecorded messages about real estate services, and that I can access real estate services without providing my phone number. I acknowledge that I have read and agree to the Terms of Use and Privacy Notice.