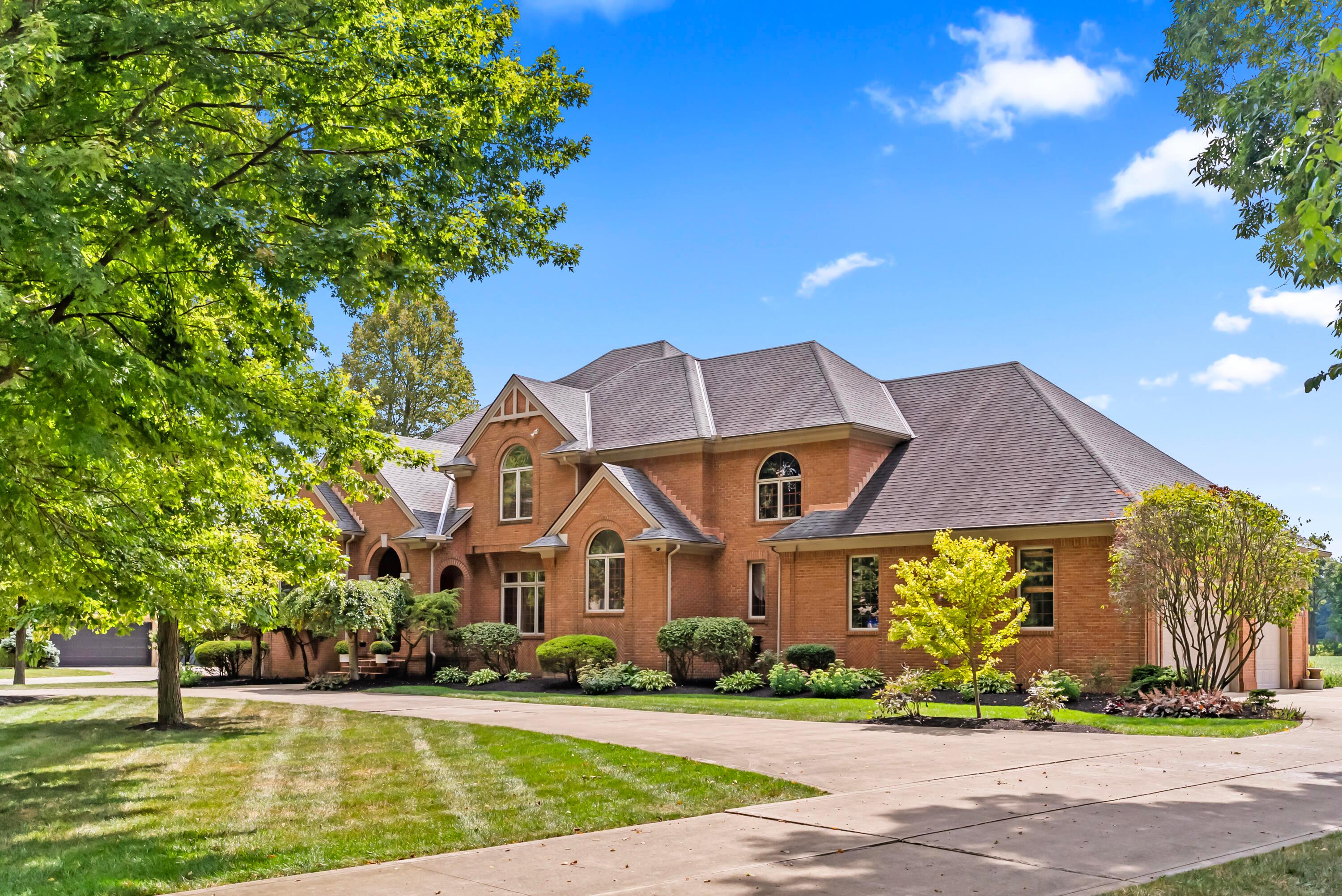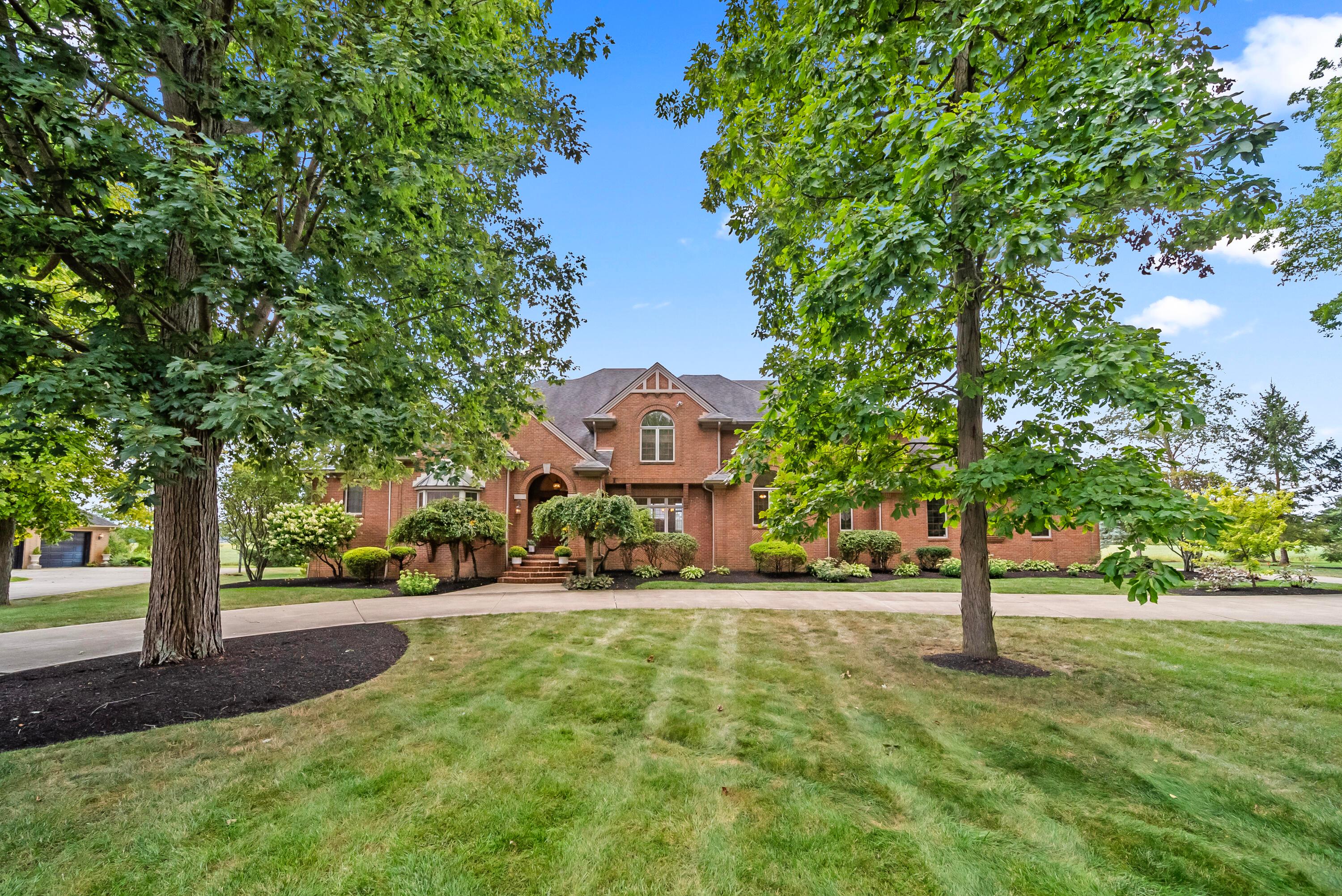


867 Edwards Glen, Marion, OH 43302
$834,900
5
Beds
5
Baths
6,295
Sq Ft
Single Family
Active
937-642-3333
Last updated:
September 6, 2025, 03:05 PM
MLS#
225033473
Source:
OH CBR
About This Home
Home Facts
Single Family
5 Baths
5 Bedrooms
Built in 1997
Price Summary
834,900
$132 per Sq. Ft.
MLS #:
225033473
Last Updated:
September 6, 2025, 03:05 PM
Added:
13 day(s) ago
Rooms & Interior
Bedrooms
Total Bedrooms:
5
Bathrooms
Total Bathrooms:
5
Full Bathrooms:
4
Interior
Living Area:
6,295 Sq. Ft.
Structure
Structure
Building Area:
6,295 Sq. Ft.
Year Built:
1997
Lot
Lot Size (Sq. Ft):
30,492
Finances & Disclosures
Price:
$834,900
Price per Sq. Ft:
$132 per Sq. Ft.
Contact an Agent
Yes, I would like more information from Coldwell Banker. Please use and/or share my information with a Coldwell Banker agent to contact me about my real estate needs.
By clicking Contact I agree a Coldwell Banker Agent may contact me by phone or text message including by automated means and prerecorded messages about real estate services, and that I can access real estate services without providing my phone number. I acknowledge that I have read and agree to the Terms of Use and Privacy Notice.
Contact an Agent
Yes, I would like more information from Coldwell Banker. Please use and/or share my information with a Coldwell Banker agent to contact me about my real estate needs.
By clicking Contact I agree a Coldwell Banker Agent may contact me by phone or text message including by automated means and prerecorded messages about real estate services, and that I can access real estate services without providing my phone number. I acknowledge that I have read and agree to the Terms of Use and Privacy Notice.