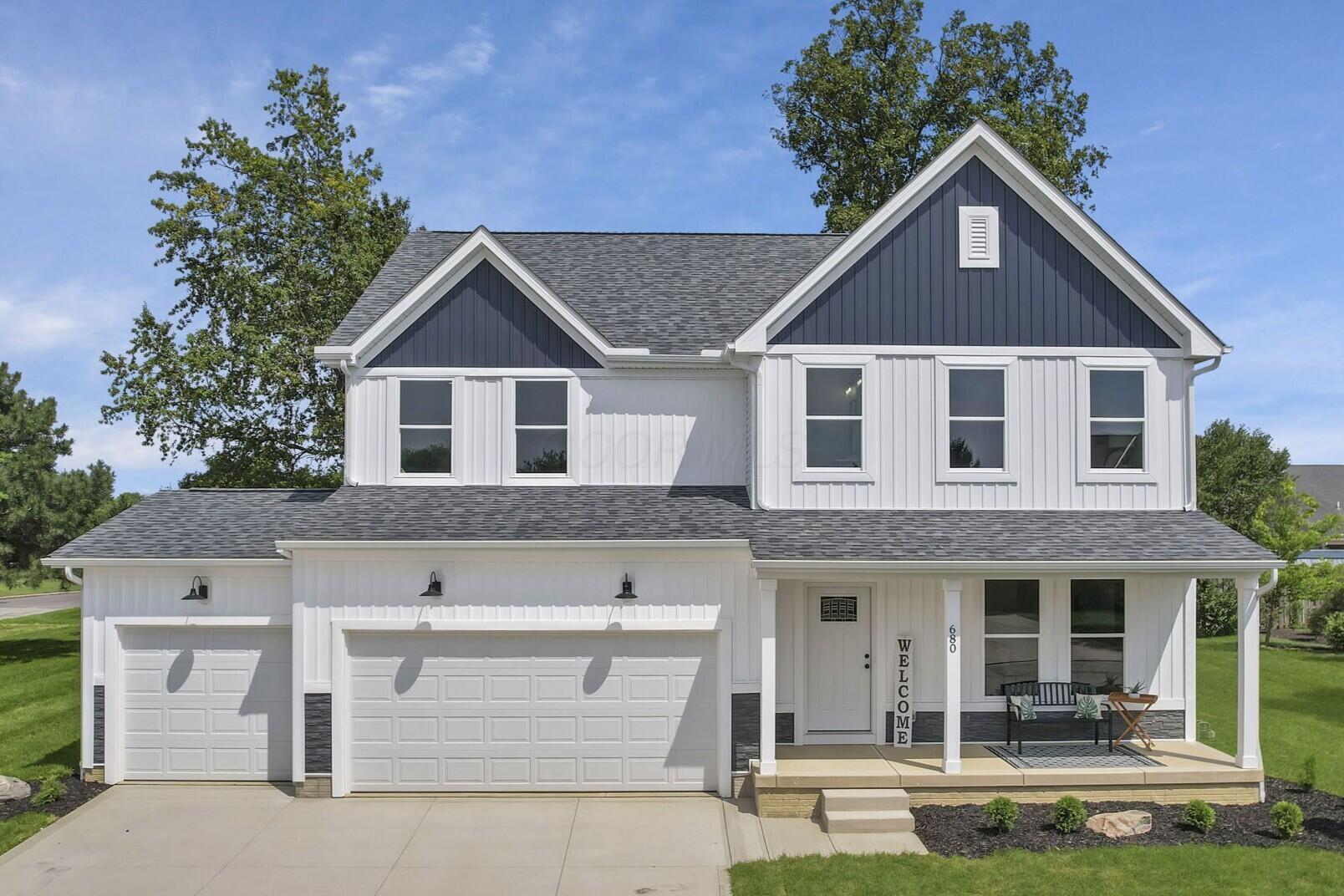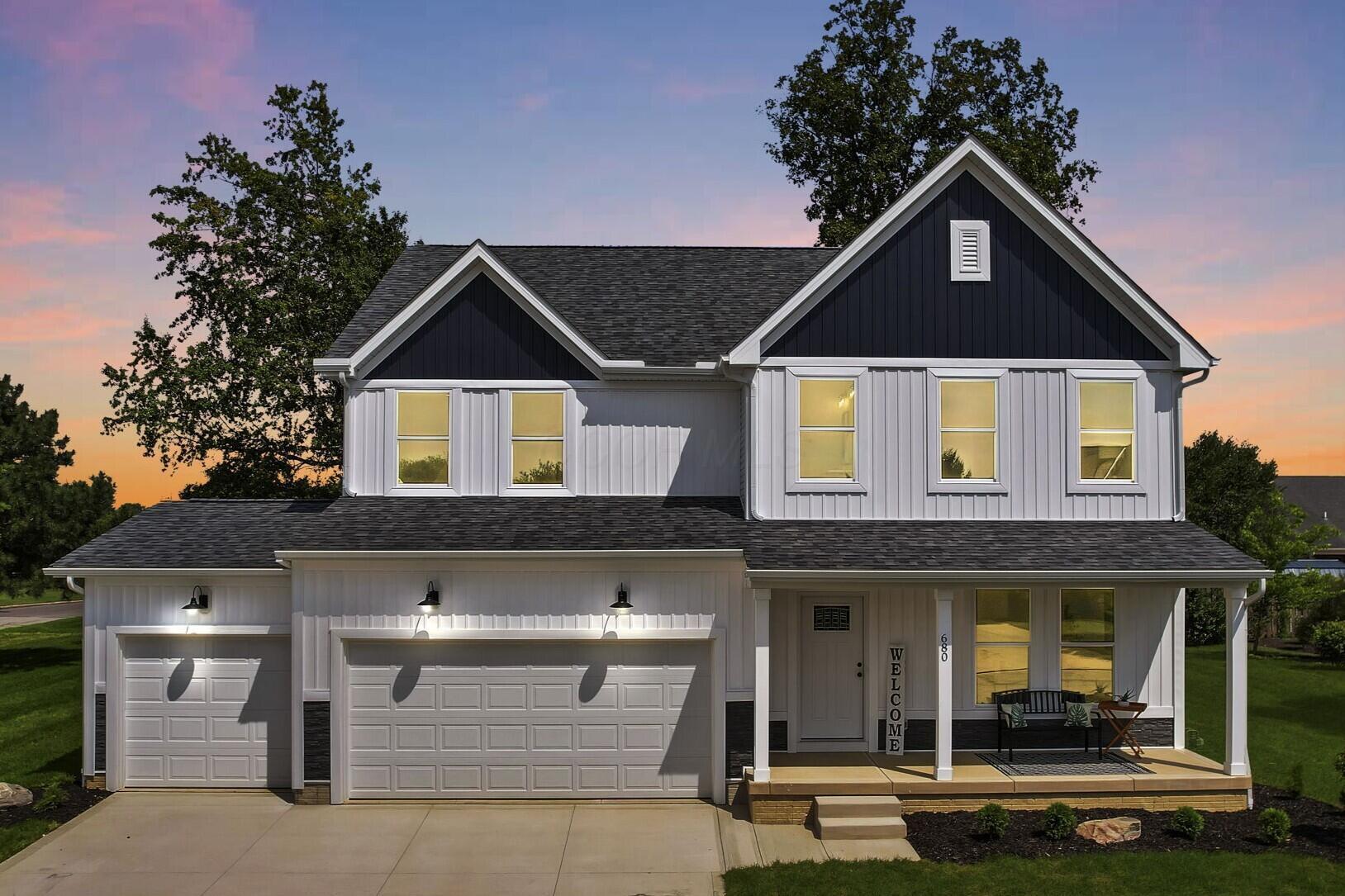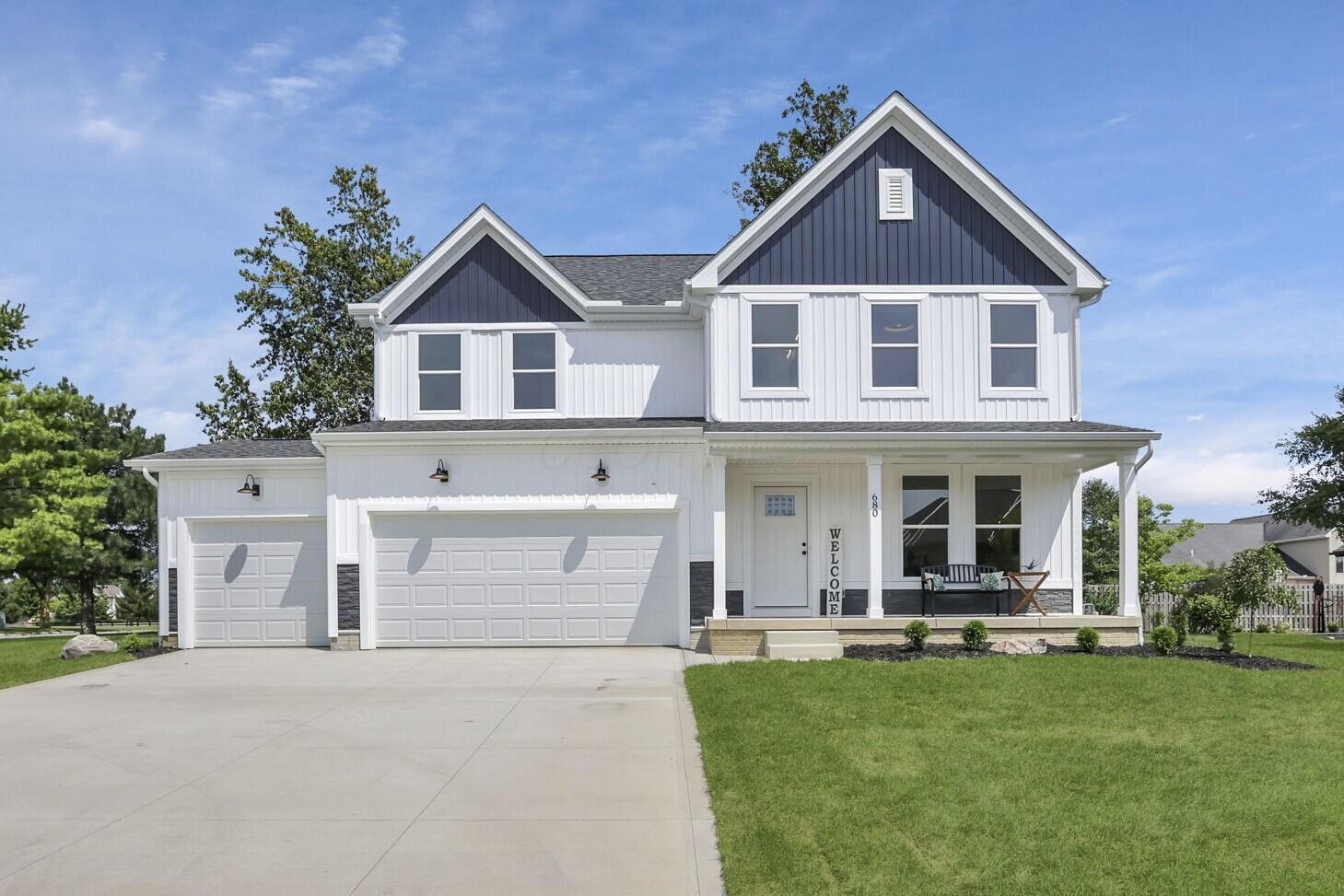


680 Eton Street, Marion, OH 43302
$524,900
5
Beds
3
Baths
2,801
Sq Ft
Single Family
Active
Listed by
G Reddy Bhimireddy
Red 1 Realty
614-585-9020
Last updated:
August 26, 2025, 01:41 AM
MLS#
225029718
Source:
OH CBR
About This Home
Home Facts
Single Family
3 Baths
5 Bedrooms
Built in 2025
Price Summary
524,900
$187 per Sq. Ft.
MLS #:
225029718
Last Updated:
August 26, 2025, 01:41 AM
Added:
24 day(s) ago
Rooms & Interior
Bedrooms
Total Bedrooms:
5
Bathrooms
Total Bathrooms:
3
Full Bathrooms:
3
Interior
Living Area:
2,801 Sq. Ft.
Structure
Structure
Building Area:
2,801 Sq. Ft.
Year Built:
2025
Lot
Lot Size (Sq. Ft):
19,166
Finances & Disclosures
Price:
$524,900
Price per Sq. Ft:
$187 per Sq. Ft.
Contact an Agent
Yes, I would like more information from Coldwell Banker. Please use and/or share my information with a Coldwell Banker agent to contact me about my real estate needs.
By clicking Contact I agree a Coldwell Banker Agent may contact me by phone or text message including by automated means and prerecorded messages about real estate services, and that I can access real estate services without providing my phone number. I acknowledge that I have read and agree to the Terms of Use and Privacy Notice.
Contact an Agent
Yes, I would like more information from Coldwell Banker. Please use and/or share my information with a Coldwell Banker agent to contact me about my real estate needs.
By clicking Contact I agree a Coldwell Banker Agent may contact me by phone or text message including by automated means and prerecorded messages about real estate services, and that I can access real estate services without providing my phone number. I acknowledge that I have read and agree to the Terms of Use and Privacy Notice.