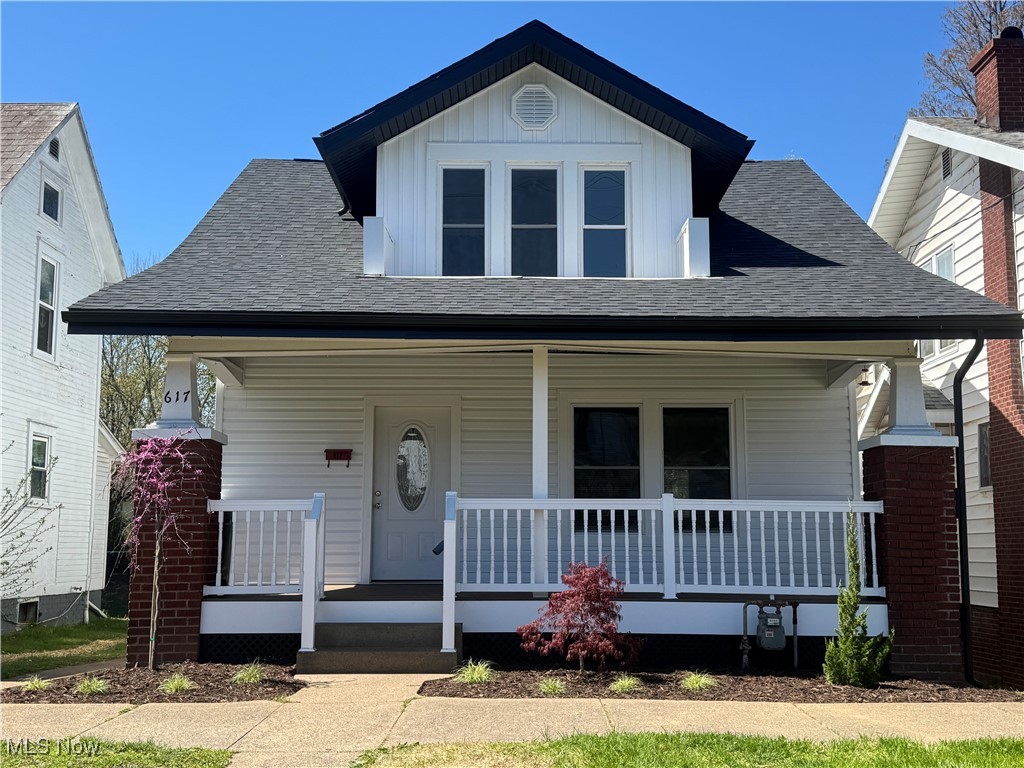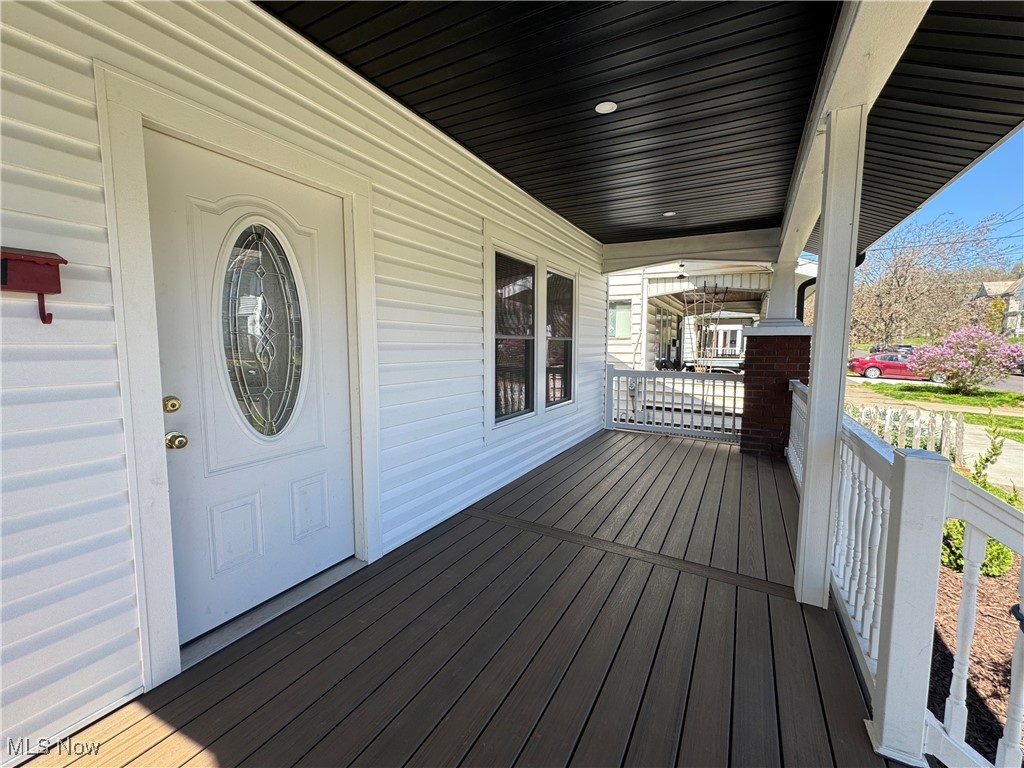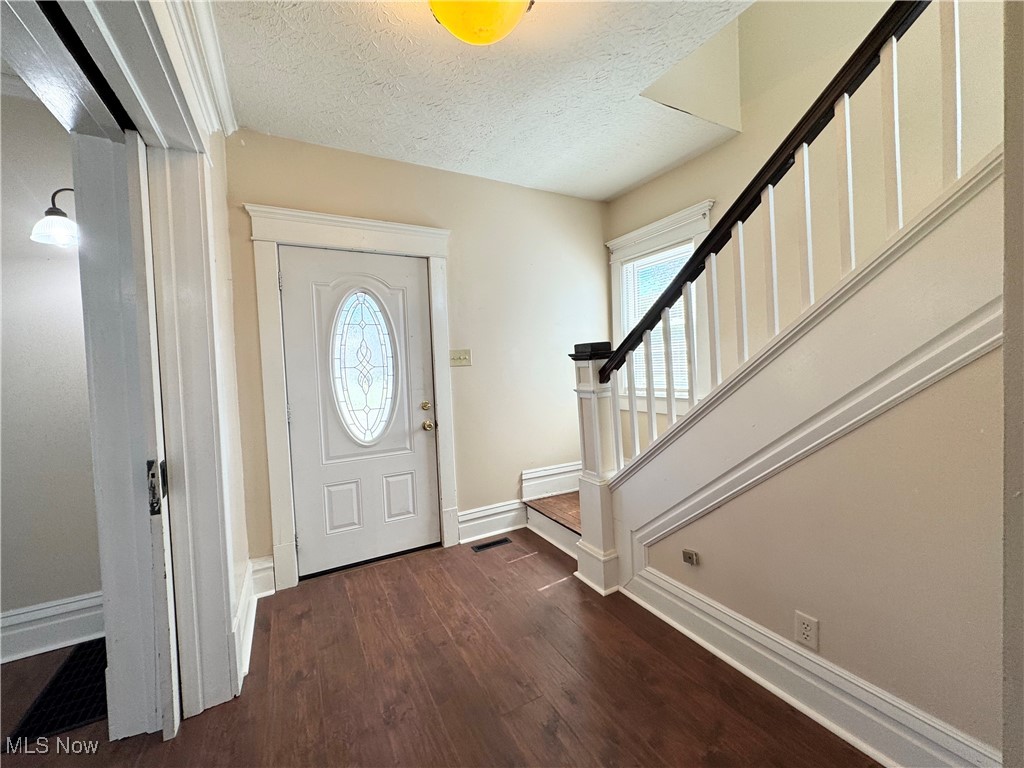


Listed by
Jamiann Voshel
Berkshire Hathaway HomeServices Professional Realty
740-373-1303
Last updated:
April 22, 2025, 05:38 PM
MLS#
5115690
Source:
OH NORMLS
About This Home
Home Facts
Single Family
2 Baths
3 Bedrooms
Built in 1946
Price Summary
159,900
$116 per Sq. Ft.
MLS #:
5115690
Last Updated:
April 22, 2025, 05:38 PM
Added:
19 day(s) ago
Rooms & Interior
Bedrooms
Total Bedrooms:
3
Bathrooms
Total Bathrooms:
2
Full Bathrooms:
2
Interior
Living Area:
1,368 Sq. Ft.
Structure
Structure
Building Area:
1,368 Sq. Ft.
Year Built:
1946
Lot
Lot Size (Sq. Ft):
6,298
Finances & Disclosures
Price:
$159,900
Price per Sq. Ft:
$116 per Sq. Ft.
Contact an Agent
Yes, I would like more information from Coldwell Banker. Please use and/or share my information with a Coldwell Banker agent to contact me about my real estate needs.
By clicking Contact I agree a Coldwell Banker Agent may contact me by phone or text message including by automated means and prerecorded messages about real estate services, and that I can access real estate services without providing my phone number. I acknowledge that I have read and agree to the Terms of Use and Privacy Notice.
Contact an Agent
Yes, I would like more information from Coldwell Banker. Please use and/or share my information with a Coldwell Banker agent to contact me about my real estate needs.
By clicking Contact I agree a Coldwell Banker Agent may contact me by phone or text message including by automated means and prerecorded messages about real estate services, and that I can access real estate services without providing my phone number. I acknowledge that I have read and agree to the Terms of Use and Privacy Notice.