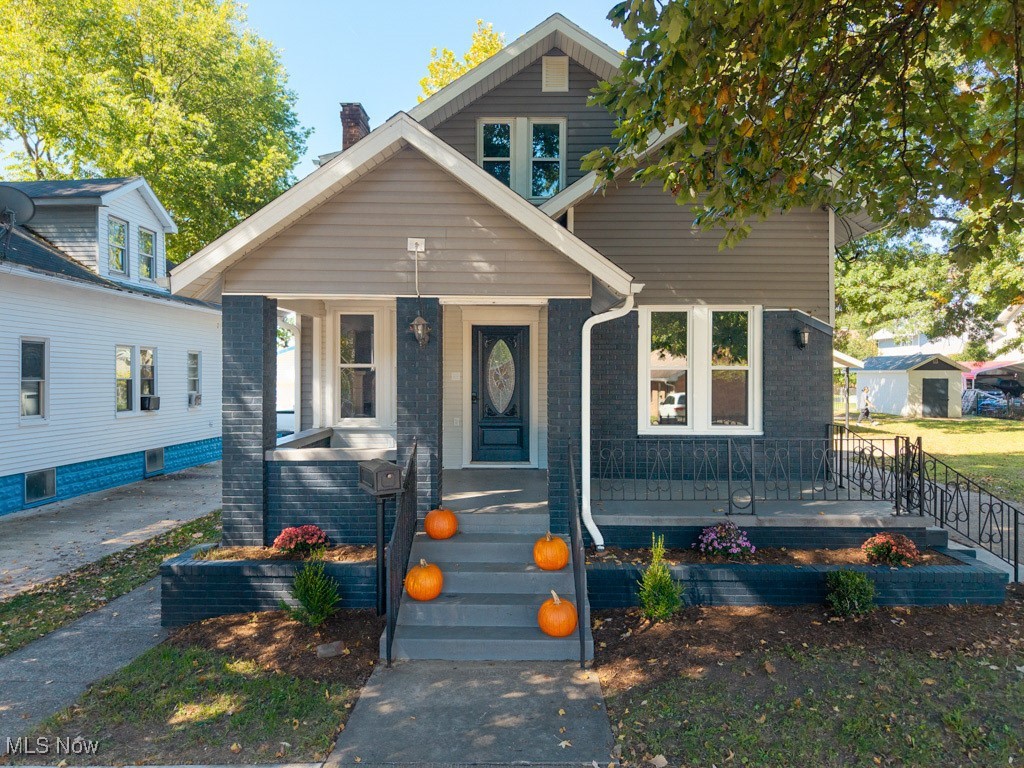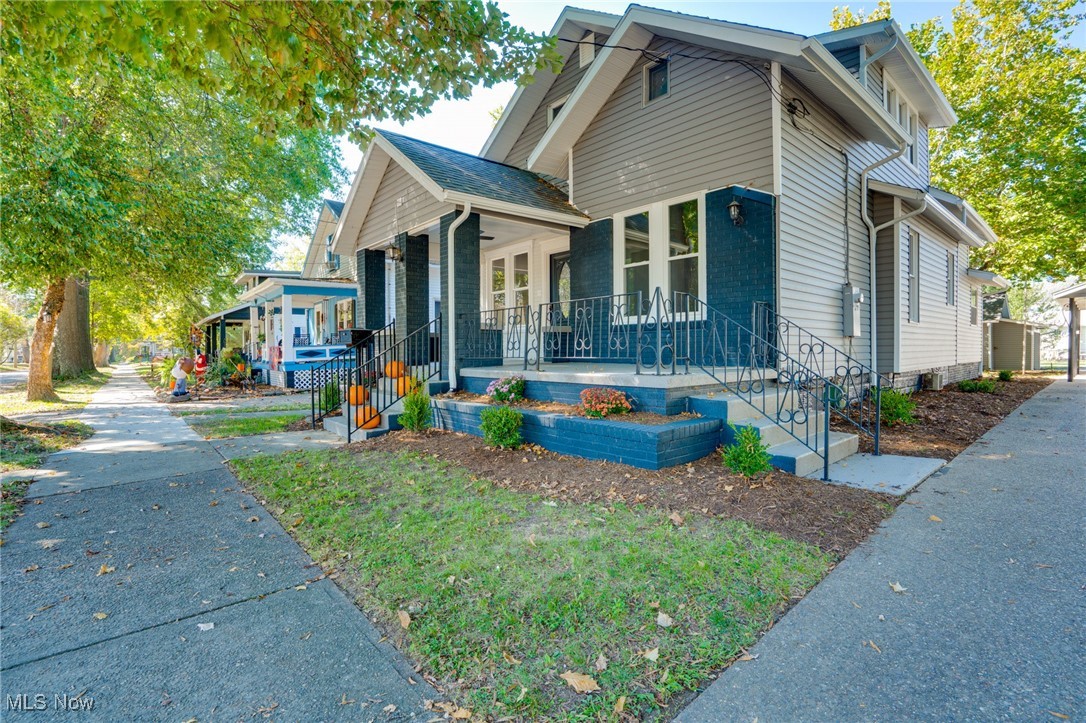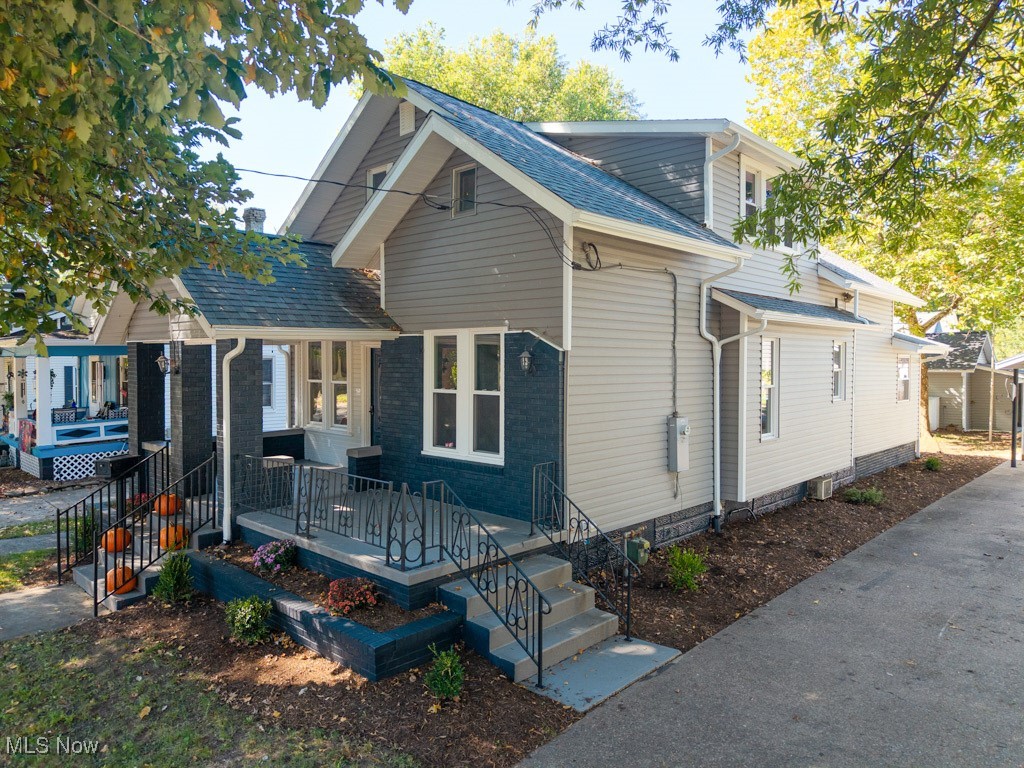


303-1/2 Ingleside Avenue, Marietta, OH 45750
Active
Listed by
Traci D Strahler Chichester
Advantage Real Estate
740-374-7325
Last updated:
November 4, 2025, 03:20 PM
MLS#
5162263
Source:
OH NORMLS
About This Home
Home Facts
Single Family
2 Baths
4 Bedrooms
Built in 1927
Price Summary
279,900
$166 per Sq. Ft.
MLS #:
5162263
Last Updated:
November 4, 2025, 03:20 PM
Added:
a month ago
Rooms & Interior
Bedrooms
Total Bedrooms:
4
Bathrooms
Total Bathrooms:
2
Full Bathrooms:
2
Interior
Living Area:
1,684 Sq. Ft.
Structure
Structure
Building Area:
1,684 Sq. Ft.
Year Built:
1927
Lot
Lot Size (Sq. Ft):
13,939
Finances & Disclosures
Price:
$279,900
Price per Sq. Ft:
$166 per Sq. Ft.
Contact an Agent
Yes, I would like more information from Coldwell Banker. Please use and/or share my information with a Coldwell Banker agent to contact me about my real estate needs.
By clicking Contact I agree a Coldwell Banker Agent may contact me by phone or text message including by automated means and prerecorded messages about real estate services, and that I can access real estate services without providing my phone number. I acknowledge that I have read and agree to the Terms of Use and Privacy Notice.
Contact an Agent
Yes, I would like more information from Coldwell Banker. Please use and/or share my information with a Coldwell Banker agent to contact me about my real estate needs.
By clicking Contact I agree a Coldwell Banker Agent may contact me by phone or text message including by automated means and prerecorded messages about real estate services, and that I can access real estate services without providing my phone number. I acknowledge that I have read and agree to the Terms of Use and Privacy Notice.