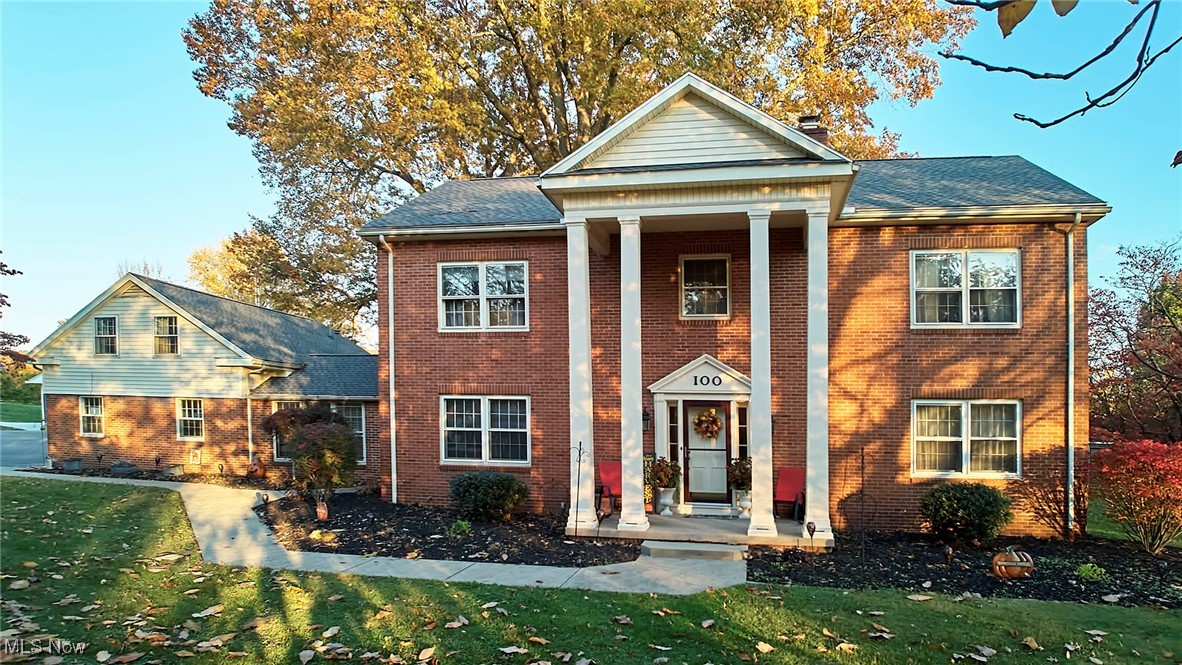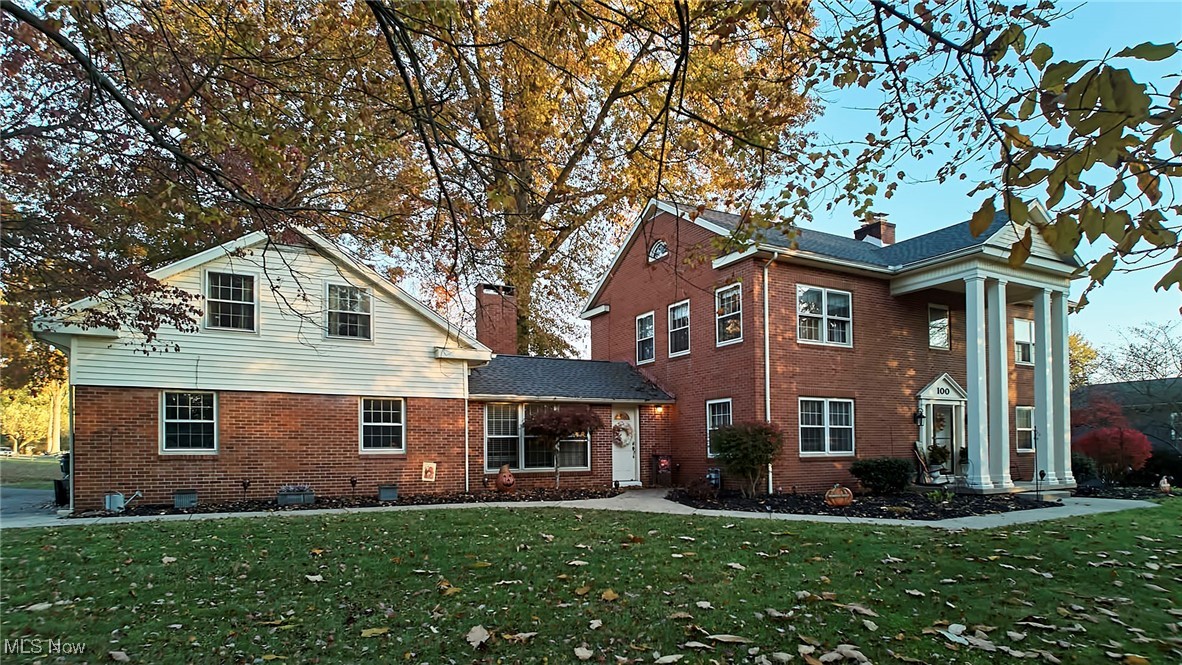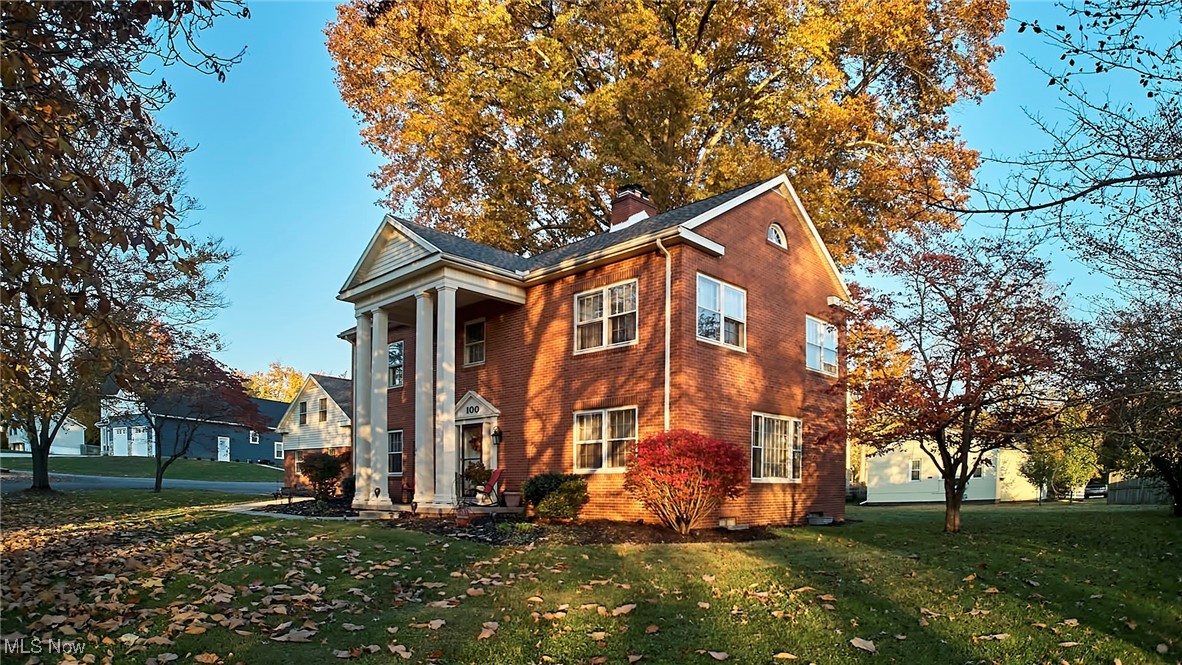


100 Maple Shade Drive, Marietta, OH 45750
Active
Listed by
Ryan Henry
Ryan Henry
Redd, Brown And Williams
Better Homes And Gardens Real Estate Central
304-201-7653
Last updated:
November 6, 2025, 02:04 PM
MLS#
5169908
Source:
OH NORMLS
About This Home
Home Facts
Single Family
3 Baths
5 Bedrooms
Built in 1951
Price Summary
465,000
$108 per Sq. Ft.
MLS #:
5169908
Last Updated:
November 6, 2025, 02:04 PM
Added:
3 day(s) ago
Rooms & Interior
Bedrooms
Total Bedrooms:
5
Bathrooms
Total Bathrooms:
3
Full Bathrooms:
2
Interior
Living Area:
4,281 Sq. Ft.
Structure
Structure
Architectural Style:
Colonial
Building Area:
4,281 Sq. Ft.
Year Built:
1951
Lot
Lot Size (Sq. Ft):
20,037
Finances & Disclosures
Price:
$465,000
Price per Sq. Ft:
$108 per Sq. Ft.
Contact an Agent
Yes, I would like more information from Coldwell Banker. Please use and/or share my information with a Coldwell Banker agent to contact me about my real estate needs.
By clicking Contact I agree a Coldwell Banker Agent may contact me by phone or text message including by automated means and prerecorded messages about real estate services, and that I can access real estate services without providing my phone number. I acknowledge that I have read and agree to the Terms of Use and Privacy Notice.
Contact an Agent
Yes, I would like more information from Coldwell Banker. Please use and/or share my information with a Coldwell Banker agent to contact me about my real estate needs.
By clicking Contact I agree a Coldwell Banker Agent may contact me by phone or text message including by automated means and prerecorded messages about real estate services, and that I can access real estate services without providing my phone number. I acknowledge that I have read and agree to the Terms of Use and Privacy Notice.