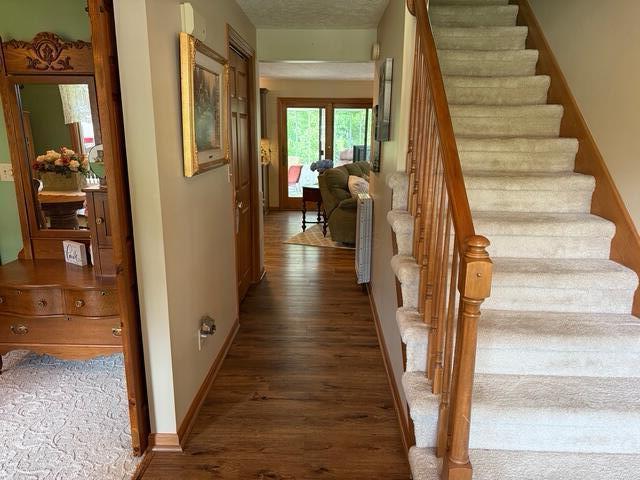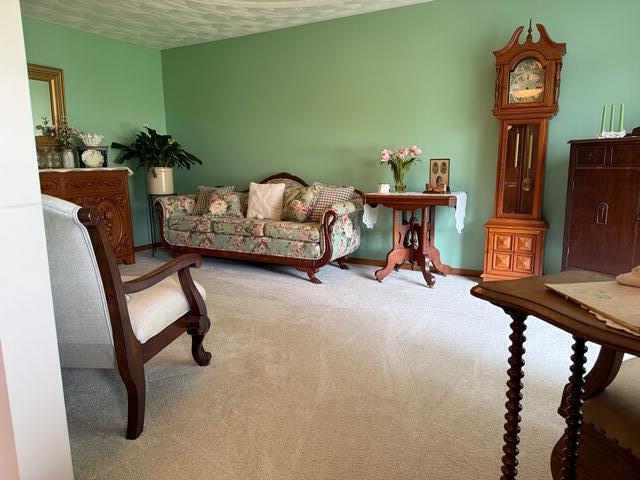


546 Bennington Drive, Mansfield, OH 44904
$399,500
3
Beds
3
Baths
2,748
Sq Ft
Single Family
Active
Listed by
Jenna L Andrews
Plum Tree Realty
513-378-4663
Last updated:
July 14, 2025, 03:17 PM
MLS#
225022708
Source:
OH CBR
About This Home
Home Facts
Single Family
3 Baths
3 Bedrooms
Built in 1996
Price Summary
399,500
$145 per Sq. Ft.
MLS #:
225022708
Last Updated:
July 14, 2025, 03:17 PM
Added:
24 day(s) ago
Rooms & Interior
Bedrooms
Total Bedrooms:
3
Bathrooms
Total Bathrooms:
3
Full Bathrooms:
2
Interior
Living Area:
2,748 Sq. Ft.
Structure
Structure
Building Area:
2,748 Sq. Ft.
Year Built:
1996
Lot
Lot Size (Sq. Ft):
13,068
Finances & Disclosures
Price:
$399,500
Price per Sq. Ft:
$145 per Sq. Ft.
Contact an Agent
Yes, I would like more information from Coldwell Banker. Please use and/or share my information with a Coldwell Banker agent to contact me about my real estate needs.
By clicking Contact I agree a Coldwell Banker Agent may contact me by phone or text message including by automated means and prerecorded messages about real estate services, and that I can access real estate services without providing my phone number. I acknowledge that I have read and agree to the Terms of Use and Privacy Notice.
Contact an Agent
Yes, I would like more information from Coldwell Banker. Please use and/or share my information with a Coldwell Banker agent to contact me about my real estate needs.
By clicking Contact I agree a Coldwell Banker Agent may contact me by phone or text message including by automated means and prerecorded messages about real estate services, and that I can access real estate services without providing my phone number. I acknowledge that I have read and agree to the Terms of Use and Privacy Notice.