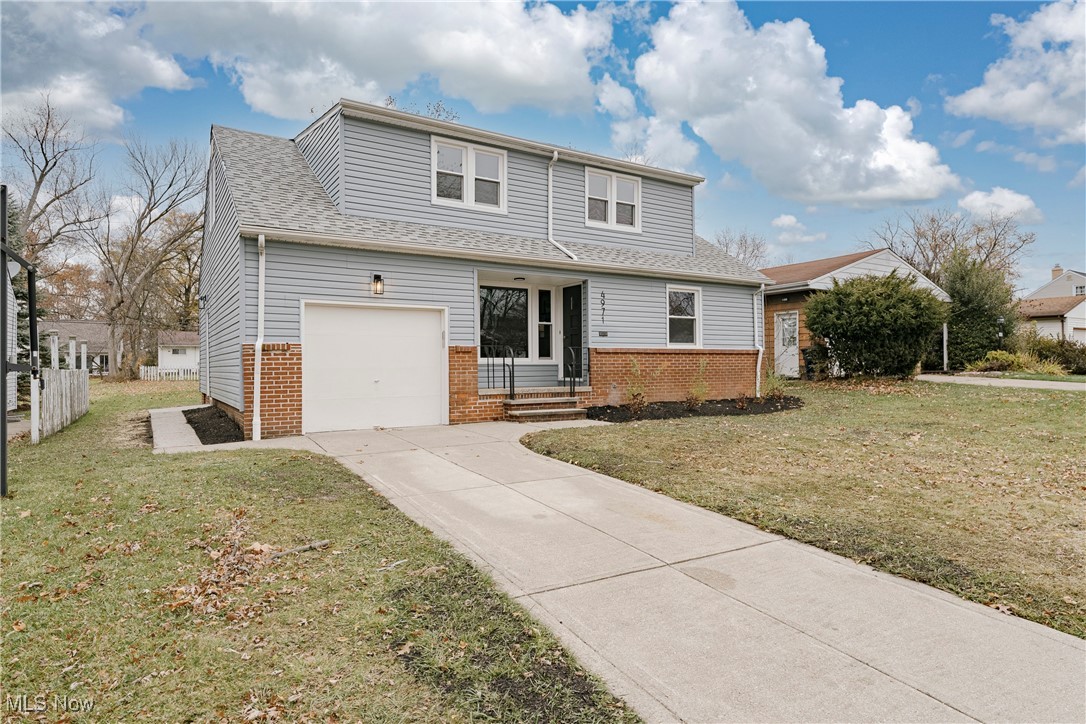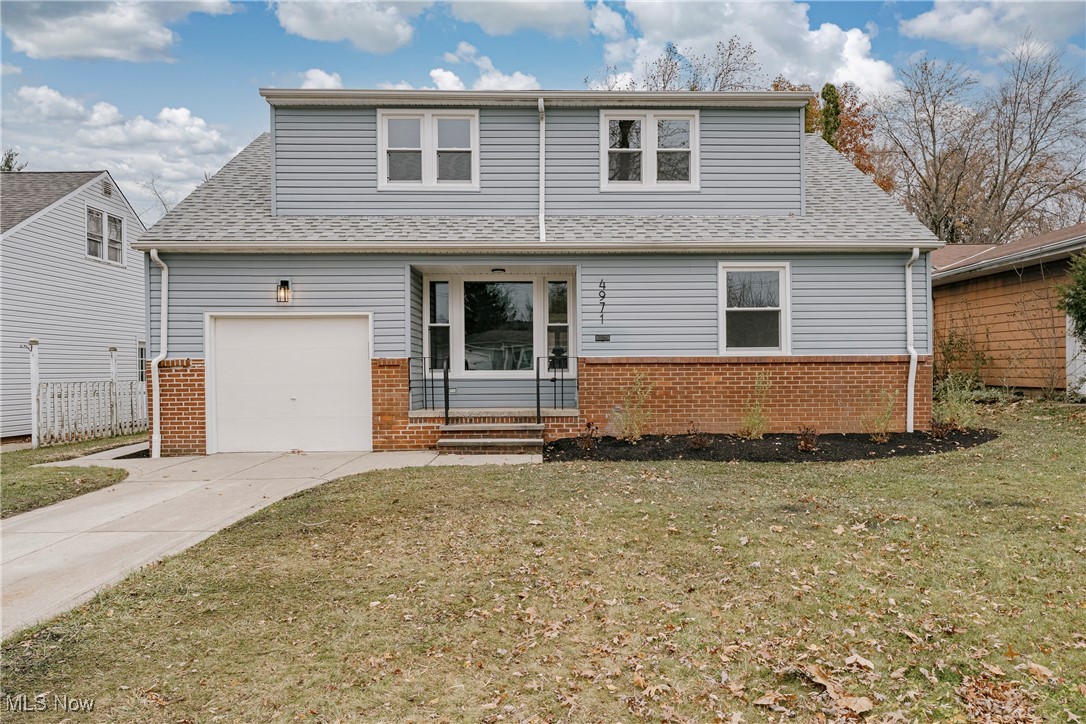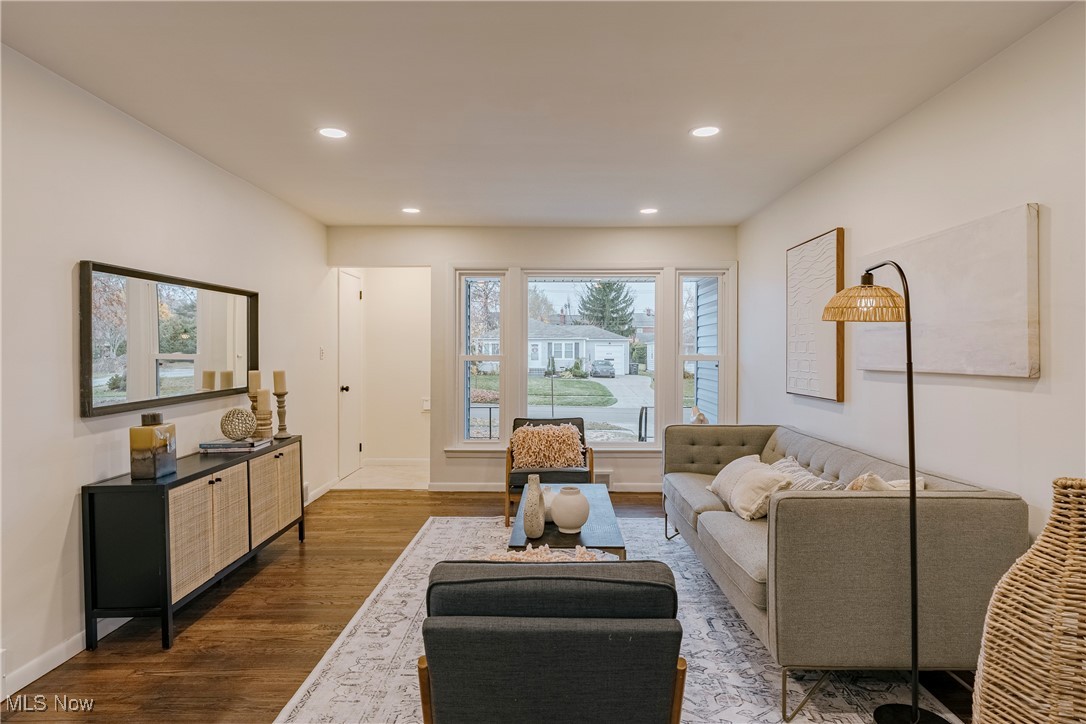


4971 S Sedgewick Road, Lyndhurst, OH 44124
$319,900
4
Beds
2
Baths
2,098
Sq Ft
Single Family
Pending
Listed by
Terry Young
Keller Williams Greater Metropolitan
216-839-5500
Last updated:
February 25, 2026, 02:58 PM
MLS#
5172215
Source:
OH NORMLS
About This Home
Home Facts
Single Family
2 Baths
4 Bedrooms
Built in 1955
Price Summary
319,900
$152 per Sq. Ft.
MLS #:
5172215
Last Updated:
February 25, 2026, 02:58 PM
Added:
3 month(s) ago
Rooms & Interior
Bedrooms
Total Bedrooms:
4
Bathrooms
Total Bathrooms:
2
Full Bathrooms:
2
Interior
Living Area:
2,098 Sq. Ft.
Structure
Structure
Building Area:
2,098 Sq. Ft.
Year Built:
1955
Lot
Lot Size (Sq. Ft):
9,801
Finances & Disclosures
Price:
$319,900
Price per Sq. Ft:
$152 per Sq. Ft.
Contact an Agent
Yes, I would like more information. Please use and/or share my information with a Coldwell Banker ® affiliated agent to contact me about my real estate needs. By clicking Contact, I request to be contacted by phone or text message and consent to being contacted by automated means. I understand that my consent to receive calls or texts is not a condition of purchasing any property, goods, or services. Alternatively, I understand that I can access real estate services by email or I can contact the agent myself.
If a Coldwell Banker affiliated agent is not available in the area where I need assistance, I agree to be contacted by a real estate agent affiliated with another brand owned or licensed by Anywhere Real Estate (BHGRE®, CENTURY 21®, Corcoran®, ERA®, or Sotheby's International Realty®). I acknowledge that I have read and agree to the terms of use and privacy notice.
Contact an Agent
Yes, I would like more information. Please use and/or share my information with a Coldwell Banker ® affiliated agent to contact me about my real estate needs. By clicking Contact, I request to be contacted by phone or text message and consent to being contacted by automated means. I understand that my consent to receive calls or texts is not a condition of purchasing any property, goods, or services. Alternatively, I understand that I can access real estate services by email or I can contact the agent myself.
If a Coldwell Banker affiliated agent is not available in the area where I need assistance, I agree to be contacted by a real estate agent affiliated with another brand owned or licensed by Anywhere Real Estate (BHGRE®, CENTURY 21®, Corcoran®, ERA®, or Sotheby's International Realty®). I acknowledge that I have read and agree to the terms of use and privacy notice.