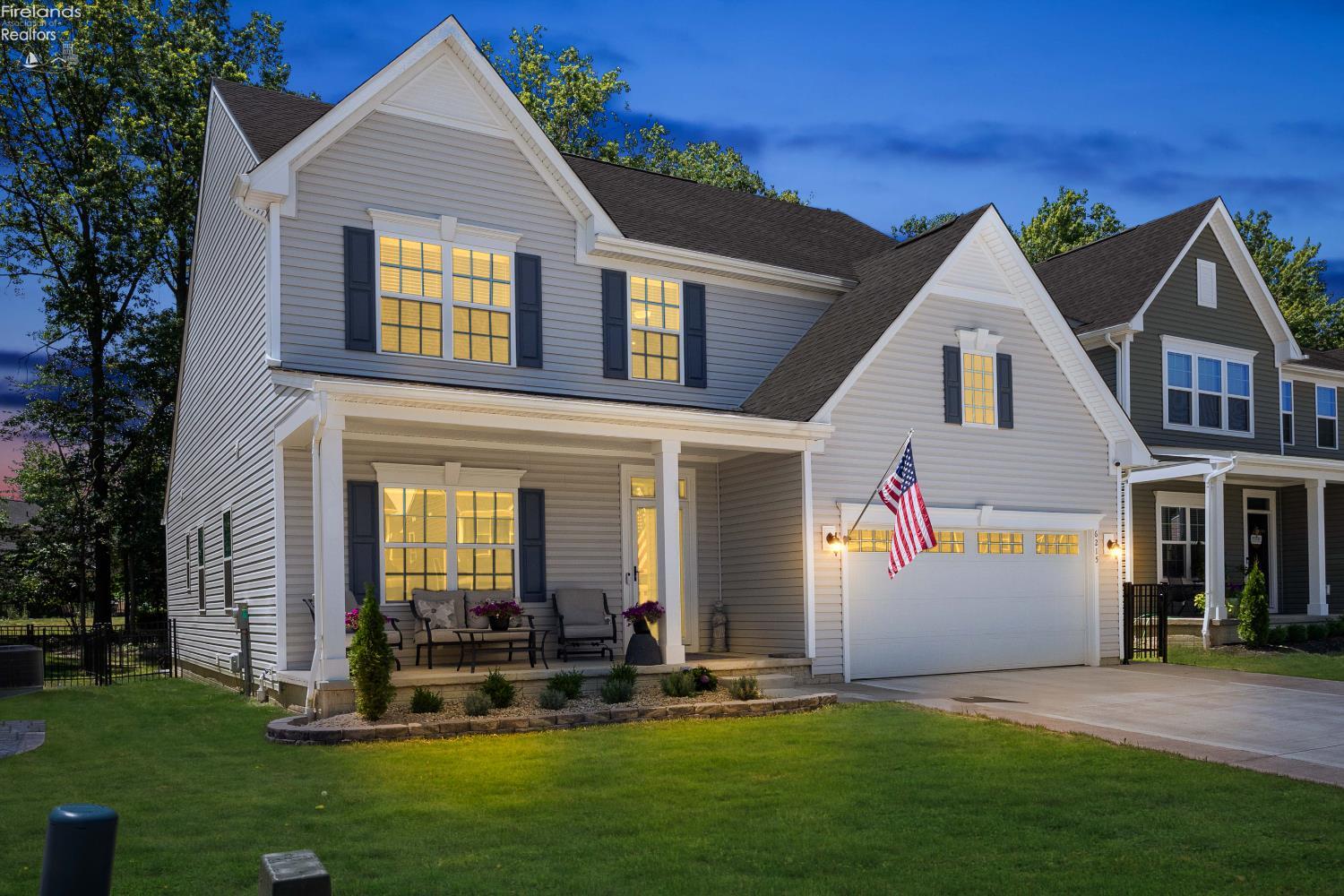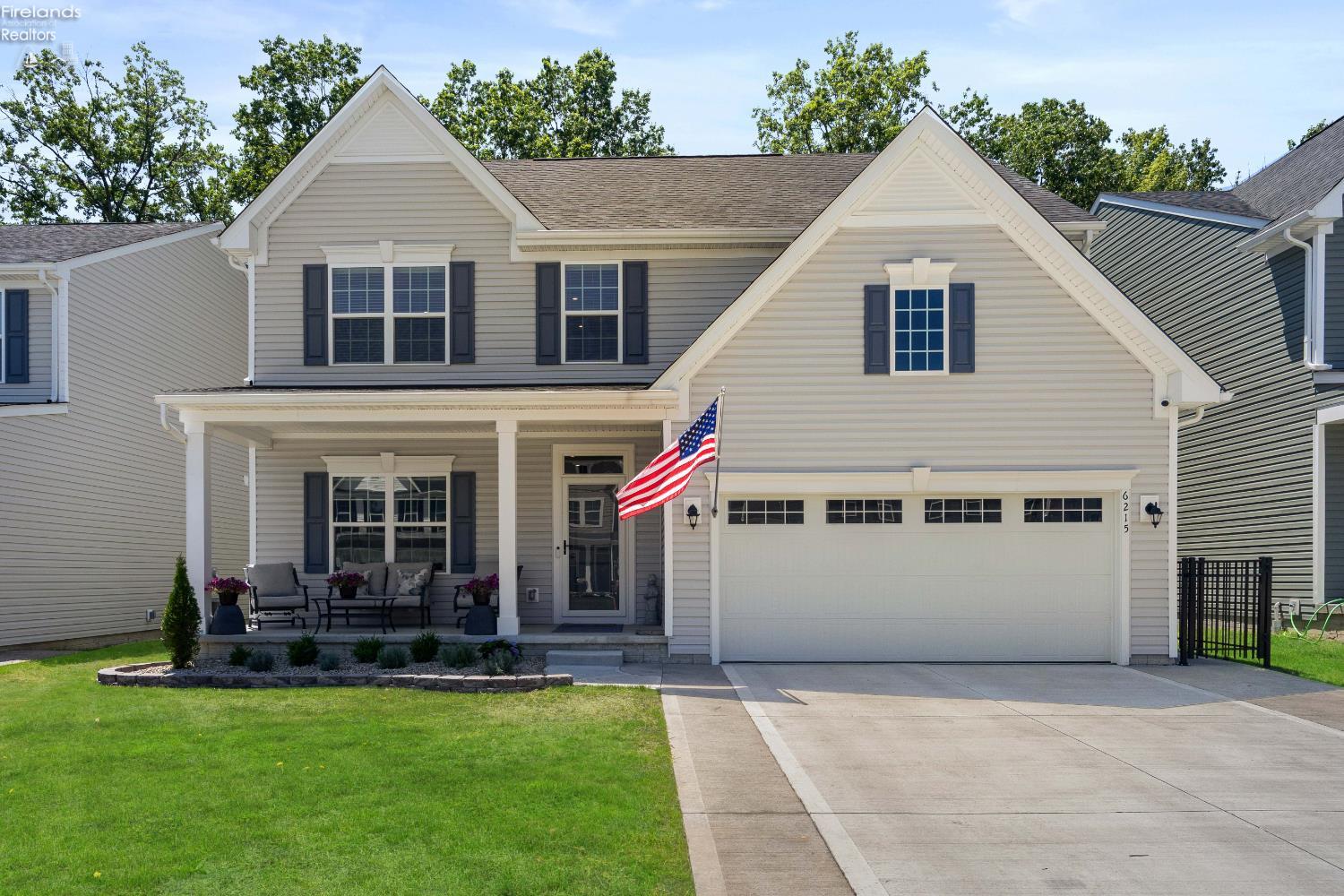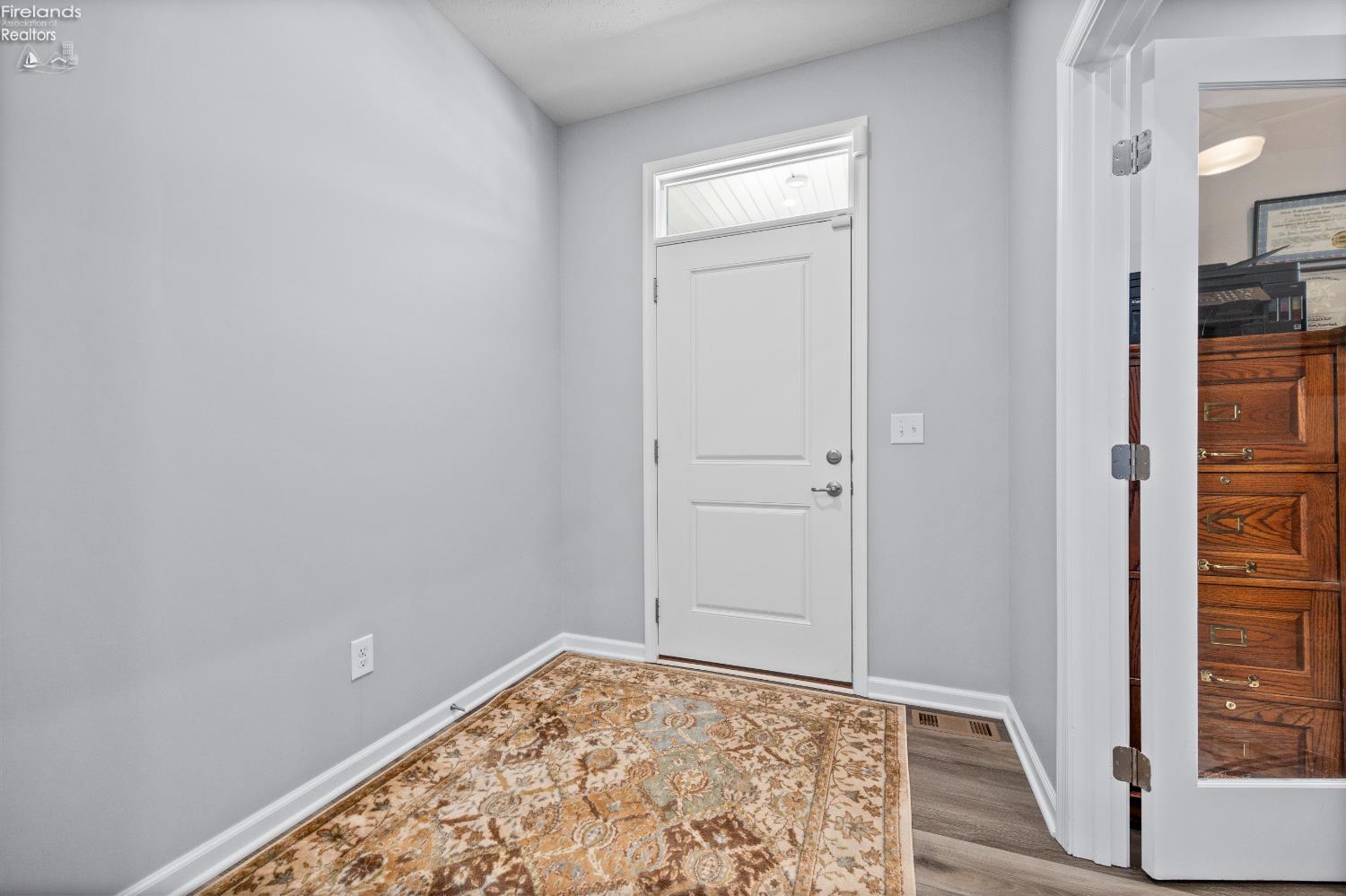


6215 Krystina Run, Lorain, OH 44053
$479,900
3
Beds
4
Baths
3,094
Sq Ft
Single Family
Active
Listed by
Kyle M Recker
Jaron T Smith
Howard Hanna - Port Clinton
kylerecker@howardhanna.com
Last updated:
July 13, 2025, 03:10 PM
MLS#
20252461
Source:
OH FMLS
About This Home
Home Facts
Single Family
4 Baths
3 Bedrooms
Built in 2024
Price Summary
479,900
$155 per Sq. Ft.
MLS #:
20252461
Last Updated:
July 13, 2025, 03:10 PM
Added:
11 day(s) ago
Rooms & Interior
Bedrooms
Total Bedrooms:
3
Bathrooms
Total Bathrooms:
4
Full Bathrooms:
3
Interior
Living Area:
3,094 Sq. Ft.
Structure
Structure
Building Area:
3,094 Sq. Ft.
Year Built:
2024
Lot
Lot Size (Sq. Ft):
5,227
Finances & Disclosures
Price:
$479,900
Price per Sq. Ft:
$155 per Sq. Ft.
Contact an Agent
Yes, I would like more information from Coldwell Banker. Please use and/or share my information with a Coldwell Banker agent to contact me about my real estate needs.
By clicking Contact I agree a Coldwell Banker Agent may contact me by phone or text message including by automated means and prerecorded messages about real estate services, and that I can access real estate services without providing my phone number. I acknowledge that I have read and agree to the Terms of Use and Privacy Notice.
Contact an Agent
Yes, I would like more information from Coldwell Banker. Please use and/or share my information with a Coldwell Banker agent to contact me about my real estate needs.
By clicking Contact I agree a Coldwell Banker Agent may contact me by phone or text message including by automated means and prerecorded messages about real estate services, and that I can access real estate services without providing my phone number. I acknowledge that I have read and agree to the Terms of Use and Privacy Notice.