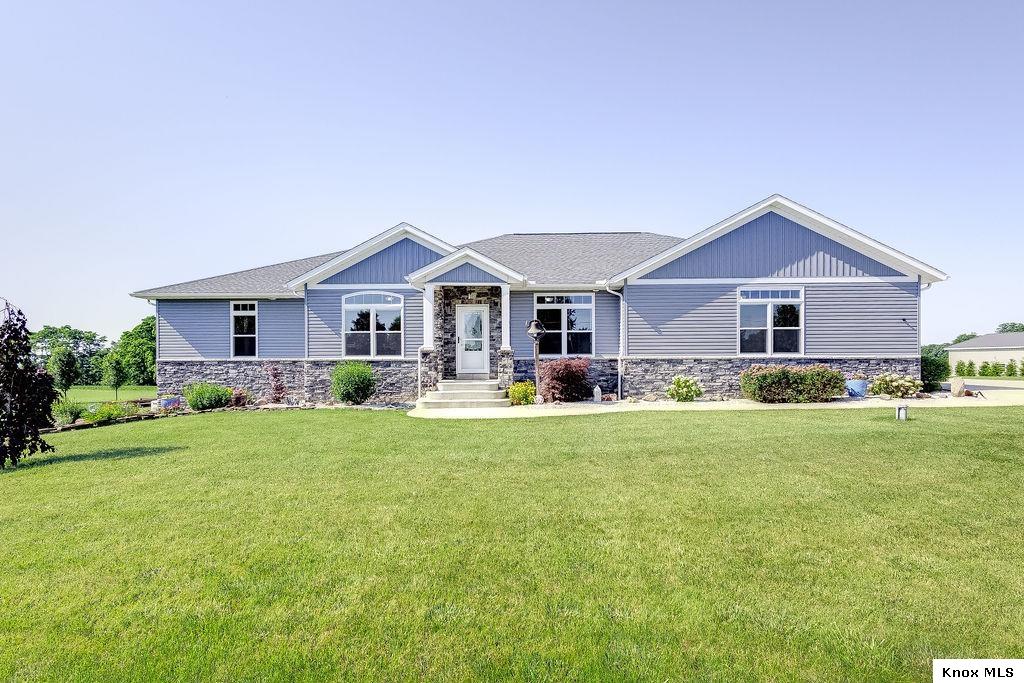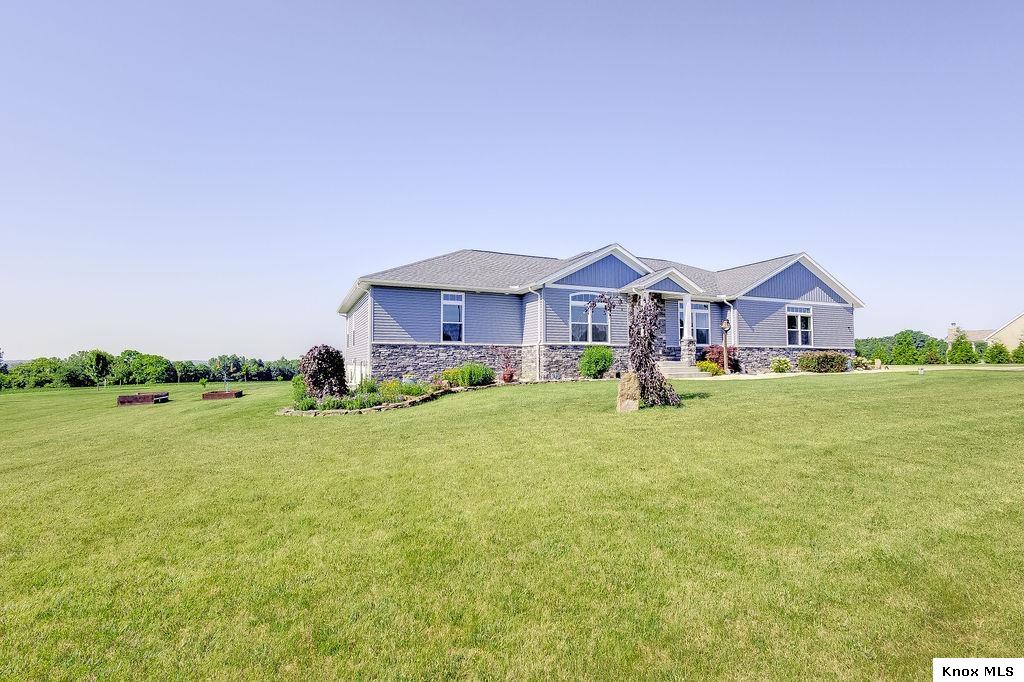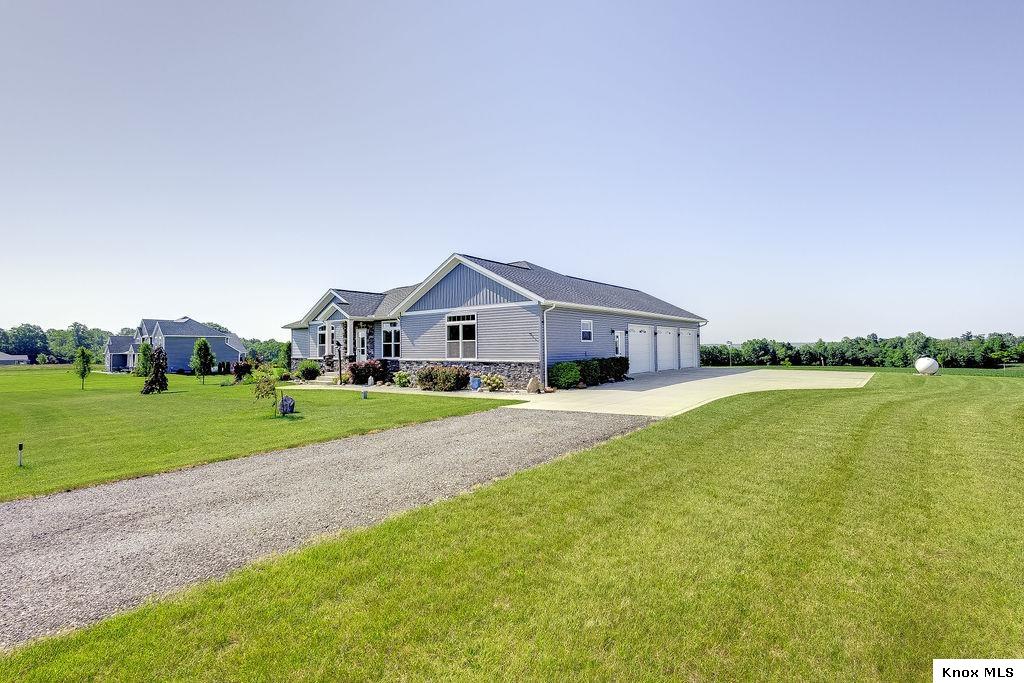


3415 Grubb Road, Lexington, OH 44904
$659,900
3
Beds
4
Baths
2,276
Sq Ft
Single Family
Active
Listed by
Gina Oswalt
Coldwell Banker-Quest
740-397-8800
Last updated:
July 25, 2025, 03:16 PM
MLS#
20250440
Source:
OH KCBR
About This Home
Home Facts
Single Family
4 Baths
3 Bedrooms
Built in 2019
Price Summary
659,900
$289 per Sq. Ft.
MLS #:
20250440
Last Updated:
July 25, 2025, 03:16 PM
Added:
a month ago
Rooms & Interior
Bedrooms
Total Bedrooms:
3
Bathrooms
Total Bathrooms:
4
Full Bathrooms:
3
Interior
Living Area:
2,276 Sq. Ft.
Structure
Structure
Architectural Style:
Ranch
Building Area:
2,276 Sq. Ft.
Year Built:
2019
Lot
Lot Size (Sq. Ft):
87,729
Finances & Disclosures
Price:
$659,900
Price per Sq. Ft:
$289 per Sq. Ft.
Contact an Agent
Yes, I would like more information from Coldwell Banker. Please use and/or share my information with a Coldwell Banker agent to contact me about my real estate needs.
By clicking Contact I agree a Coldwell Banker Agent may contact me by phone or text message including by automated means and prerecorded messages about real estate services, and that I can access real estate services without providing my phone number. I acknowledge that I have read and agree to the Terms of Use and Privacy Notice.
Contact an Agent
Yes, I would like more information from Coldwell Banker. Please use and/or share my information with a Coldwell Banker agent to contact me about my real estate needs.
By clicking Contact I agree a Coldwell Banker Agent may contact me by phone or text message including by automated means and prerecorded messages about real estate services, and that I can access real estate services without providing my phone number. I acknowledge that I have read and agree to the Terms of Use and Privacy Notice.