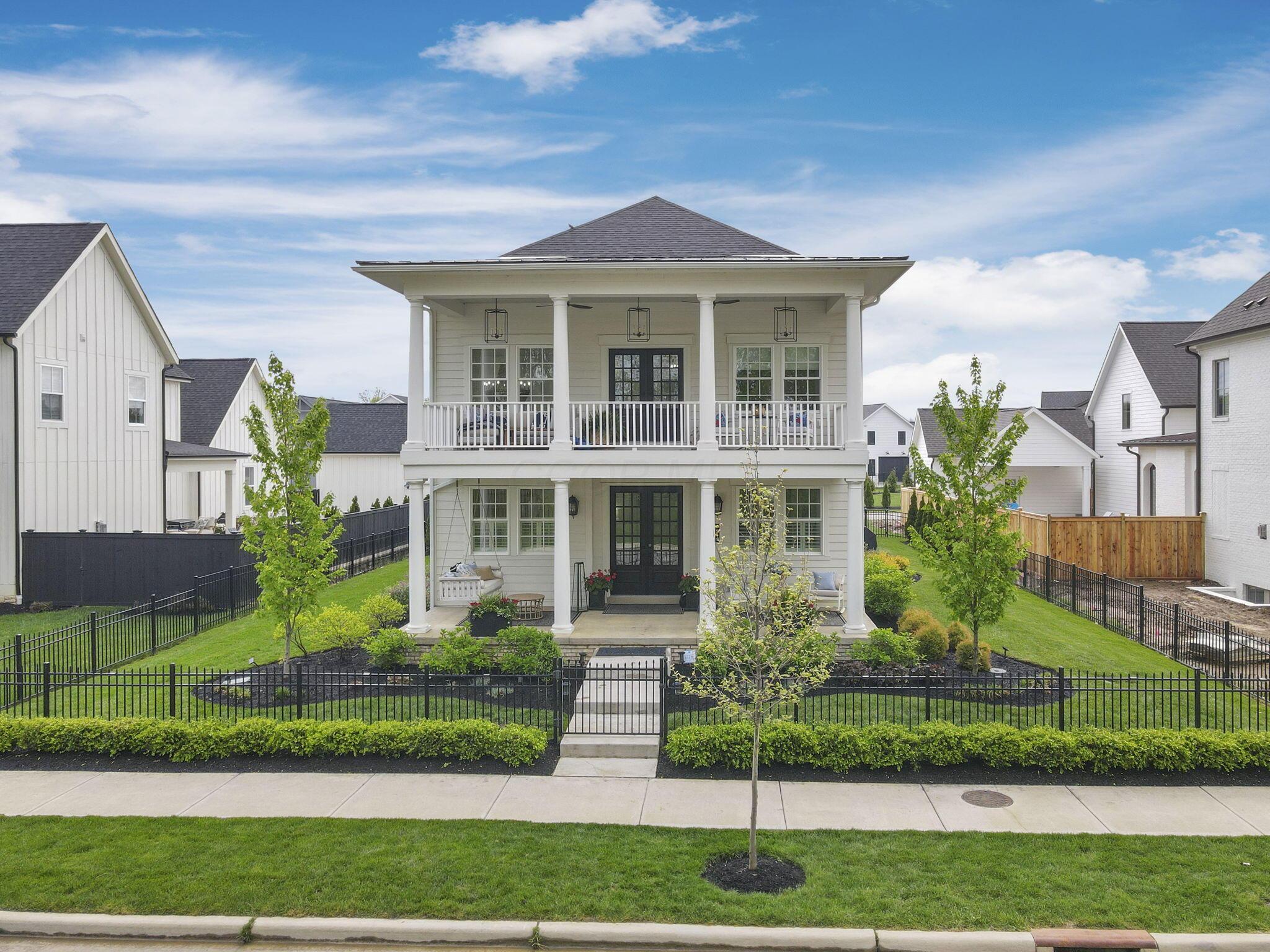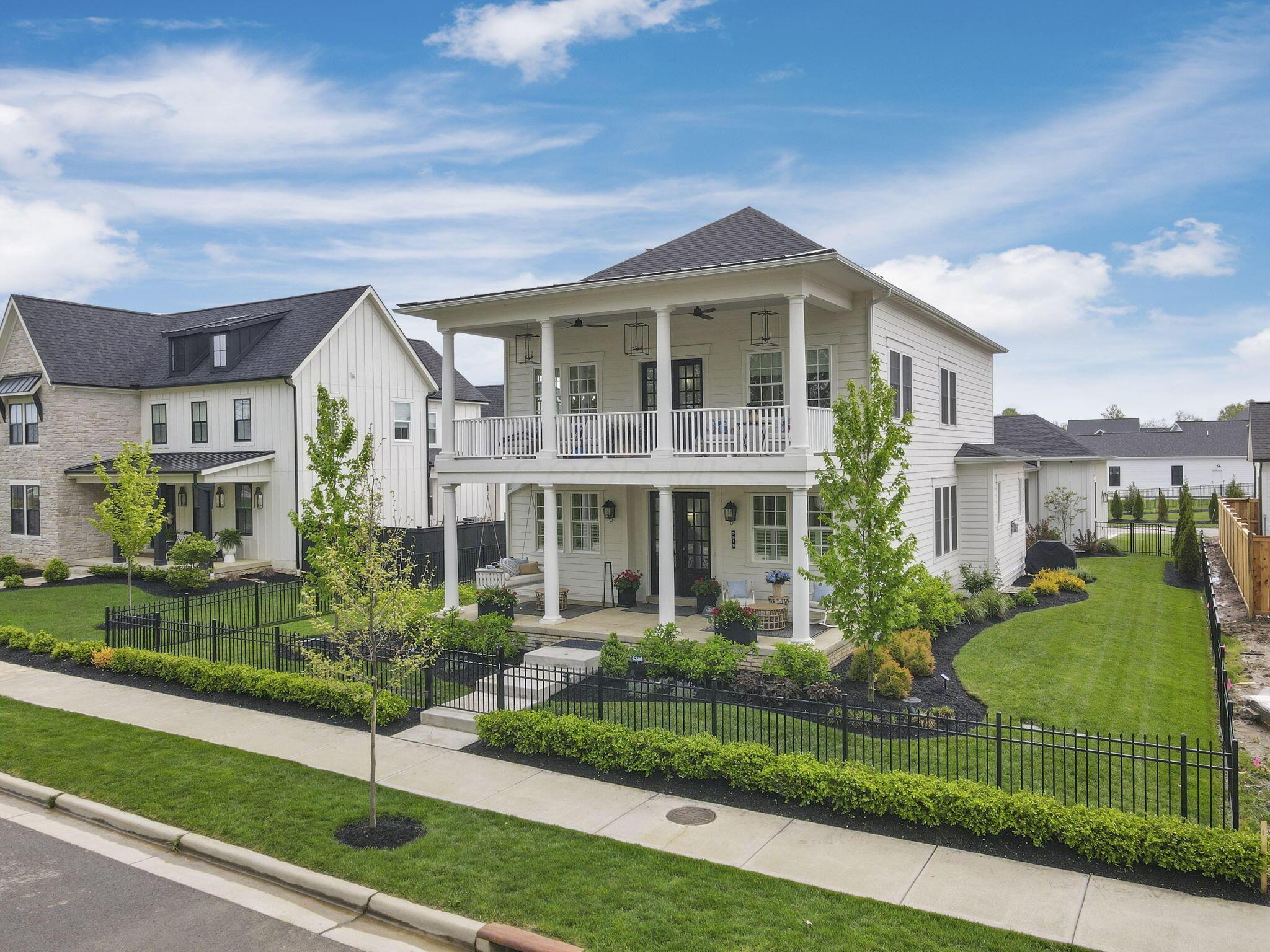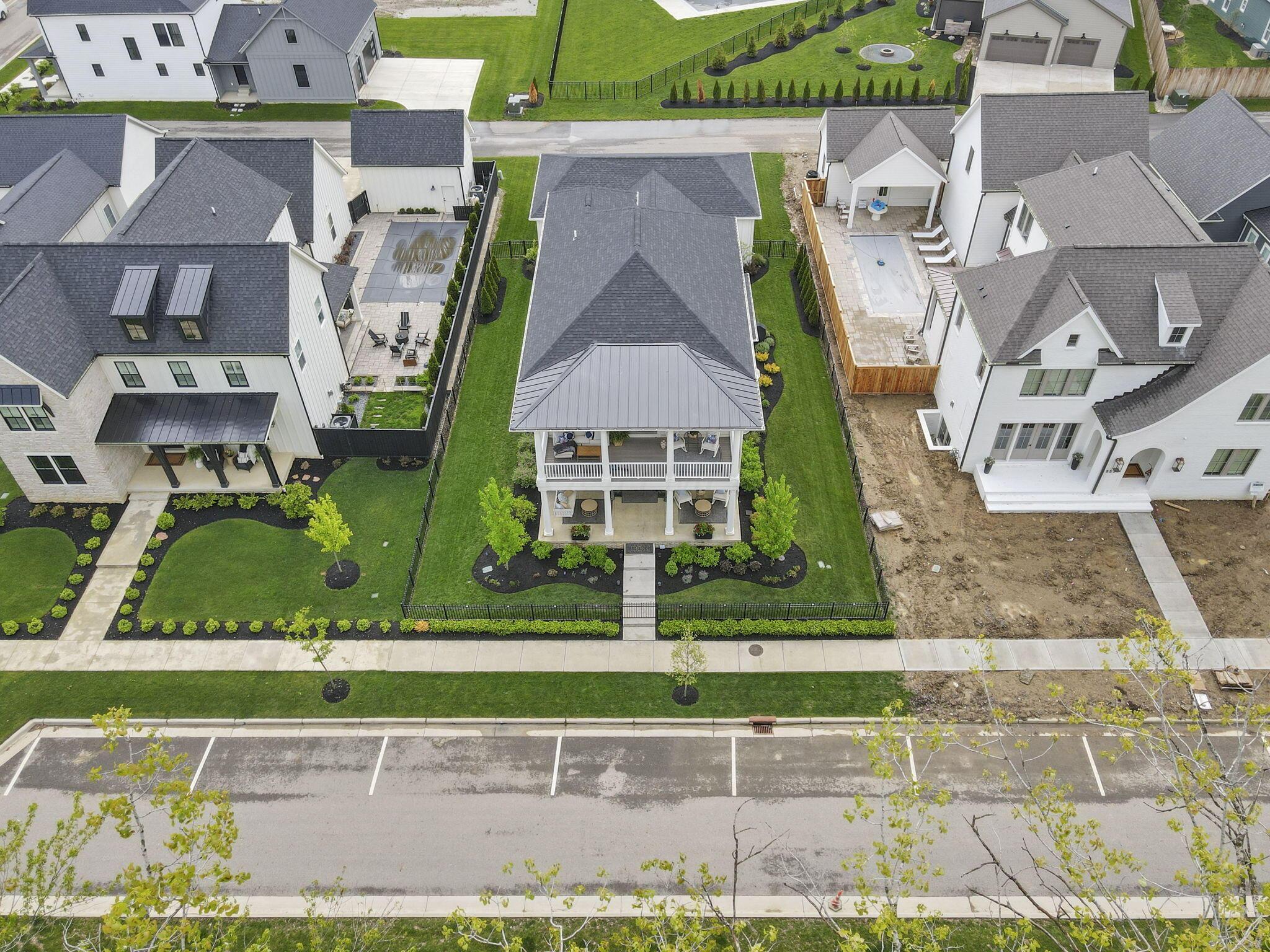


5519 Evans Farm Drive, Lewis Center, OH 43035
$1,299,000
4
Beds
4
Baths
3,020
Sq Ft
Single Family
Coming Soon
Listed by
Molly S Beck
Street Sotheby'S International
614-538-8895
Last updated:
May 6, 2025, 09:43 PM
MLS#
225014767
Source:
OH CBR
About This Home
Home Facts
Single Family
4 Baths
4 Bedrooms
Built in 2021
Price Summary
1,299,000
$430 per Sq. Ft.
MLS #:
225014767
Last Updated:
May 6, 2025, 09:43 PM
Added:
6 day(s) ago
Rooms & Interior
Bedrooms
Total Bedrooms:
4
Bathrooms
Total Bathrooms:
4
Full Bathrooms:
3
Interior
Living Area:
3,020 Sq. Ft.
Structure
Structure
Building Area:
3,020 Sq. Ft.
Year Built:
2021
Lot
Lot Size (Sq. Ft):
10,454
Finances & Disclosures
Price:
$1,299,000
Price per Sq. Ft:
$430 per Sq. Ft.
Contact an Agent
Yes, I would like more information from Coldwell Banker. Please use and/or share my information with a Coldwell Banker agent to contact me about my real estate needs.
By clicking Contact I agree a Coldwell Banker Agent may contact me by phone or text message including by automated means and prerecorded messages about real estate services, and that I can access real estate services without providing my phone number. I acknowledge that I have read and agree to the Terms of Use and Privacy Notice.
Contact an Agent
Yes, I would like more information from Coldwell Banker. Please use and/or share my information with a Coldwell Banker agent to contact me about my real estate needs.
By clicking Contact I agree a Coldwell Banker Agent may contact me by phone or text message including by automated means and prerecorded messages about real estate services, and that I can access real estate services without providing my phone number. I acknowledge that I have read and agree to the Terms of Use and Privacy Notice.