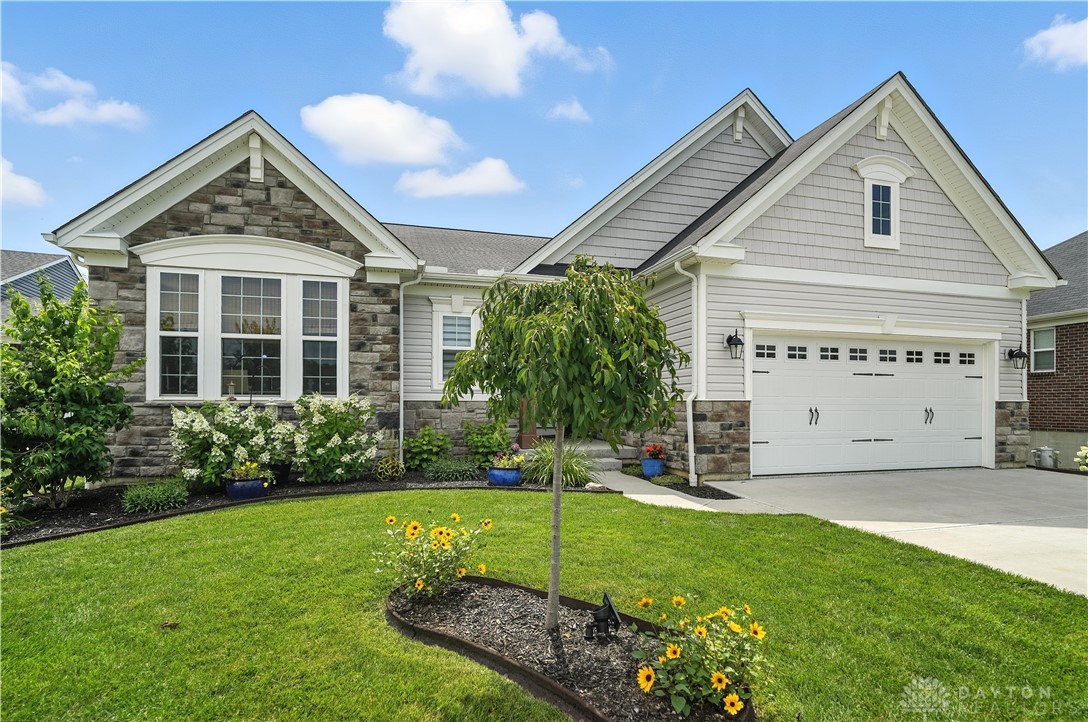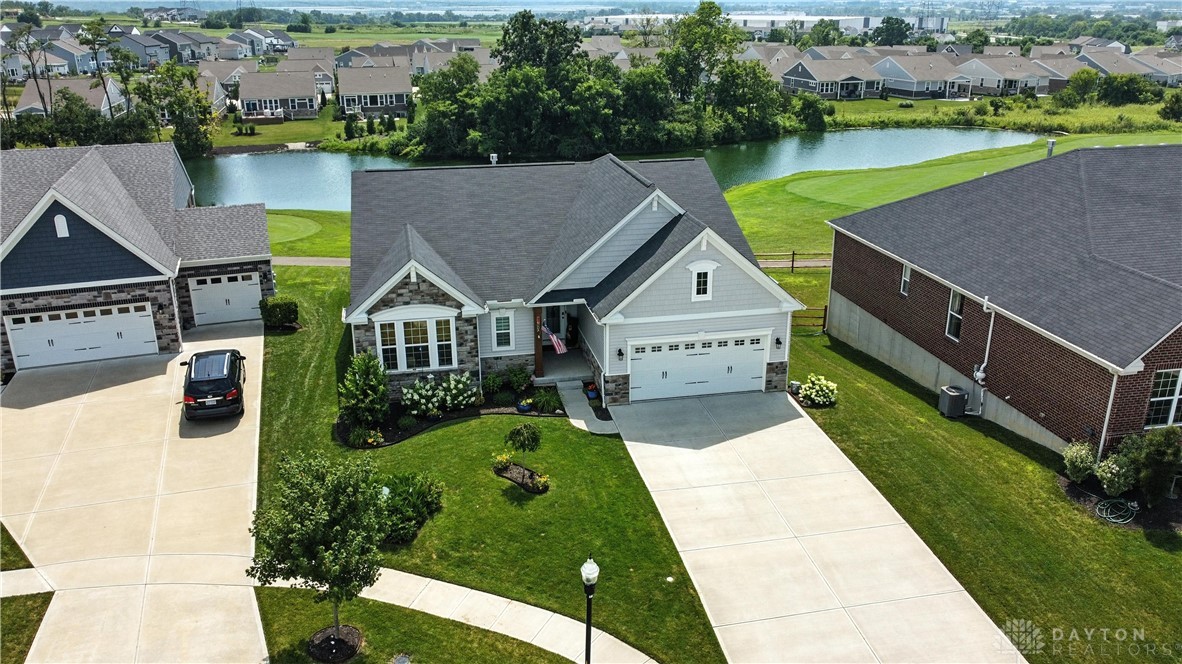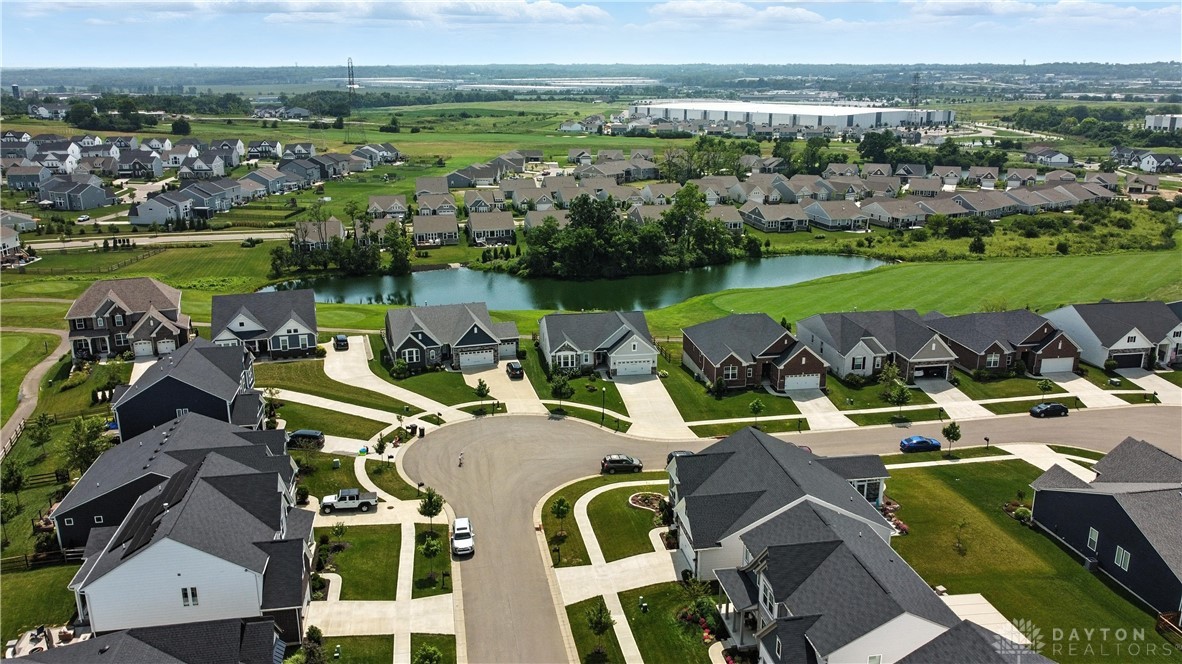


1120 Golf Club Drive, Lebanon, OH 45036
Pending
Listed by
Laurie Westheimer
Annetta Kaczmarek
Bhhs Professional Realty
937-436-9494
Last updated:
October 28, 2025, 07:53 PM
MLS#
939071
Source:
OH DABR
About This Home
Home Facts
Single Family
3 Baths
3 Bedrooms
Built in 2021
Price Summary
659,000
$178 per Sq. Ft.
MLS #:
939071
Last Updated:
October 28, 2025, 07:53 PM
Added:
3 month(s) ago
Rooms & Interior
Bedrooms
Total Bedrooms:
3
Bathrooms
Total Bathrooms:
3
Full Bathrooms:
2
Interior
Living Area:
3,694 Sq. Ft.
Structure
Structure
Building Area:
3,694 Sq. Ft.
Year Built:
2021
Lot
Lot Size (Sq. Ft):
9,848
Finances & Disclosures
Price:
$659,000
Price per Sq. Ft:
$178 per Sq. Ft.
Contact an Agent
Yes, I would like more information from Coldwell Banker. Please use and/or share my information with a Coldwell Banker agent to contact me about my real estate needs.
By clicking Contact I agree a Coldwell Banker Agent may contact me by phone or text message including by automated means and prerecorded messages about real estate services, and that I can access real estate services without providing my phone number. I acknowledge that I have read and agree to the Terms of Use and Privacy Notice.
Contact an Agent
Yes, I would like more information from Coldwell Banker. Please use and/or share my information with a Coldwell Banker agent to contact me about my real estate needs.
By clicking Contact I agree a Coldwell Banker Agent may contact me by phone or text message including by automated means and prerecorded messages about real estate services, and that I can access real estate services without providing my phone number. I acknowledge that I have read and agree to the Terms of Use and Privacy Notice.