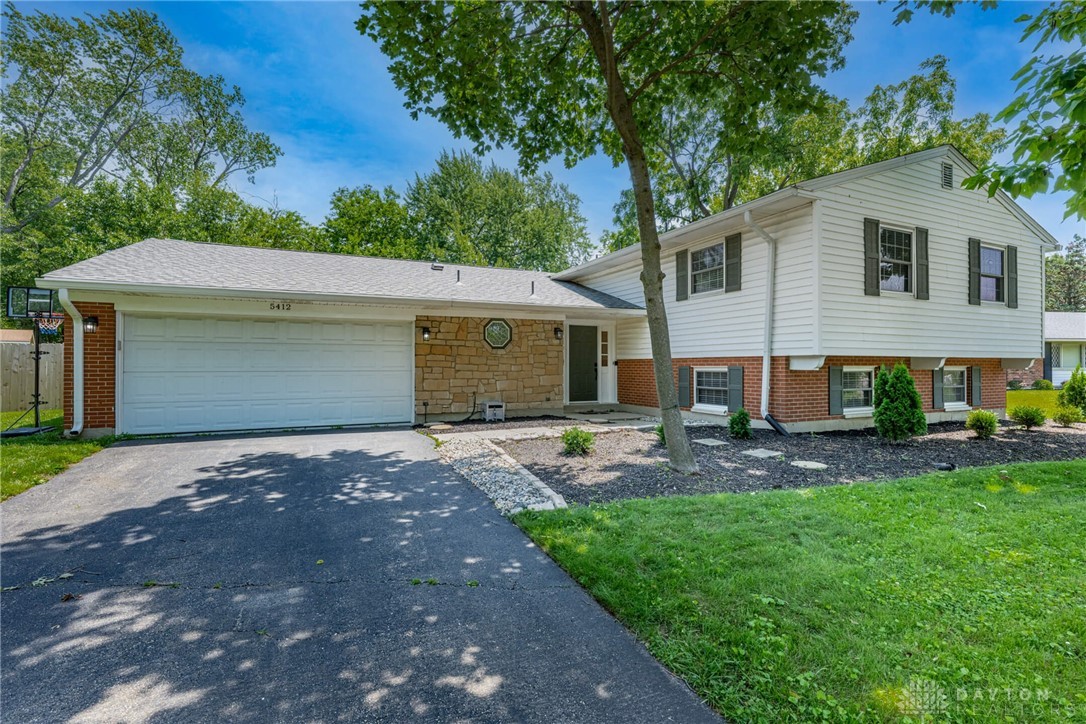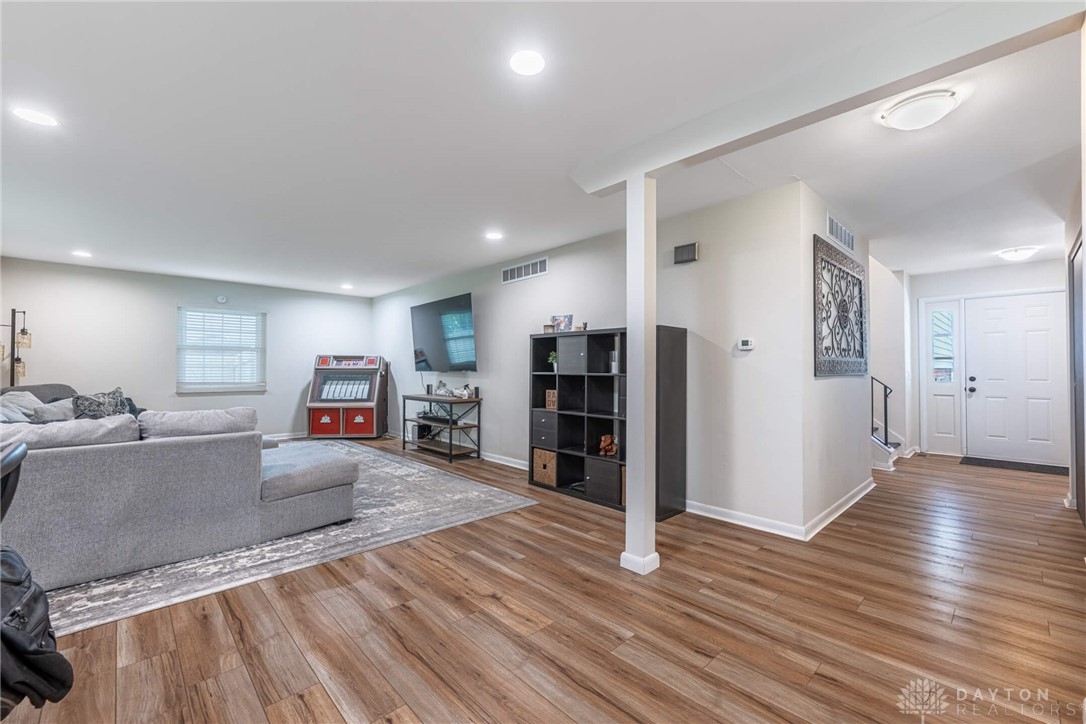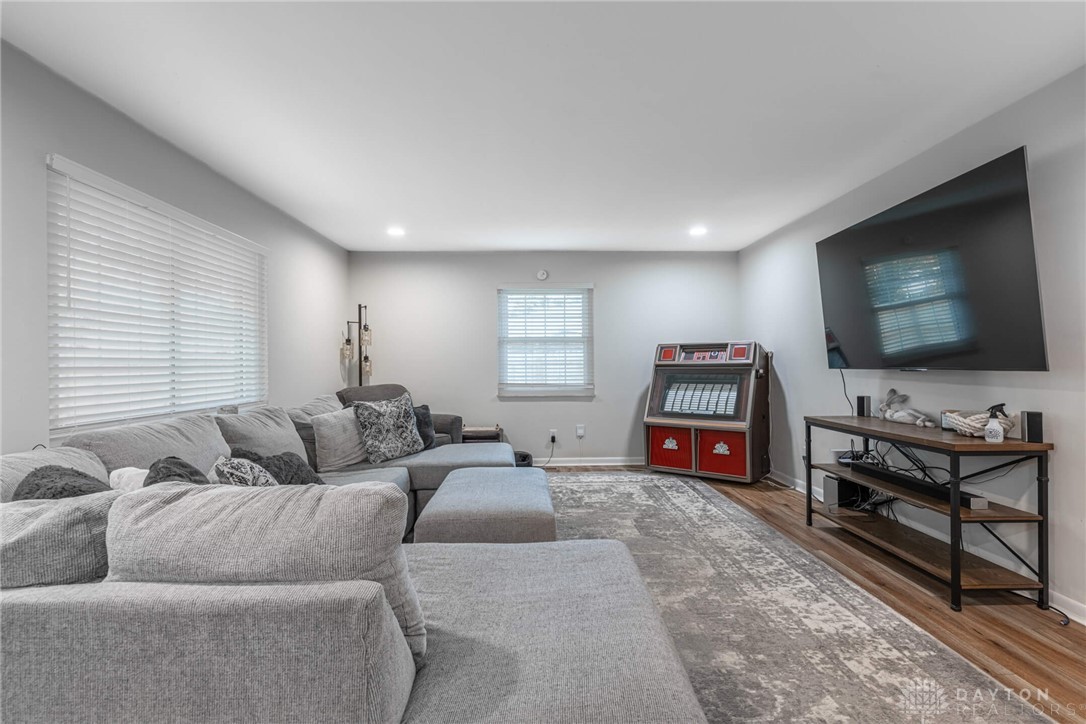


Listed by
Brett L Williford
Irongate Inc.
937-426-0800
Last updated:
June 27, 2025, 07:51 AM
MLS#
937471
Source:
OH DABR
About This Home
Home Facts
Single Family
3 Baths
5 Bedrooms
Built in 1965
Price Summary
419,900
$138 per Sq. Ft.
MLS #:
937471
Last Updated:
June 27, 2025, 07:51 AM
Added:
4 day(s) ago
Rooms & Interior
Bedrooms
Total Bedrooms:
5
Bathrooms
Total Bathrooms:
3
Full Bathrooms:
2
Interior
Living Area:
3,038 Sq. Ft.
Structure
Structure
Building Area:
3,038 Sq. Ft.
Year Built:
1965
Lot
Lot Size (Sq. Ft):
17,188
Finances & Disclosures
Price:
$419,900
Price per Sq. Ft:
$138 per Sq. Ft.
Contact an Agent
Yes, I would like more information from Coldwell Banker. Please use and/or share my information with a Coldwell Banker agent to contact me about my real estate needs.
By clicking Contact I agree a Coldwell Banker Agent may contact me by phone or text message including by automated means and prerecorded messages about real estate services, and that I can access real estate services without providing my phone number. I acknowledge that I have read and agree to the Terms of Use and Privacy Notice.
Contact an Agent
Yes, I would like more information from Coldwell Banker. Please use and/or share my information with a Coldwell Banker agent to contact me about my real estate needs.
By clicking Contact I agree a Coldwell Banker Agent may contact me by phone or text message including by automated means and prerecorded messages about real estate services, and that I can access real estate services without providing my phone number. I acknowledge that I have read and agree to the Terms of Use and Privacy Notice.