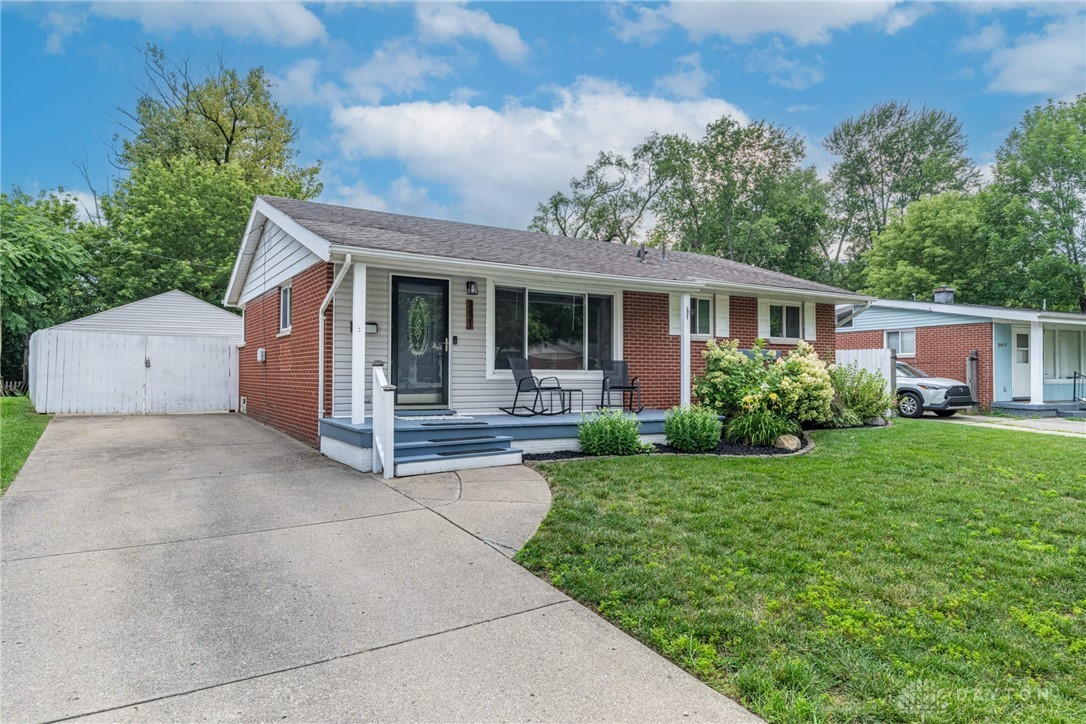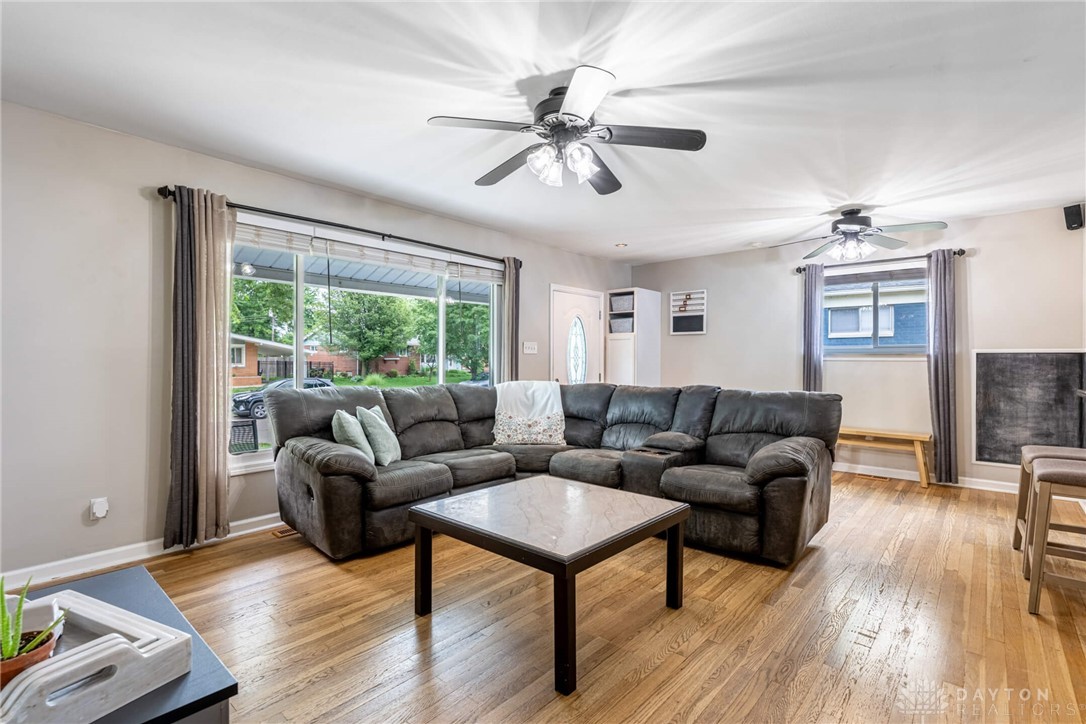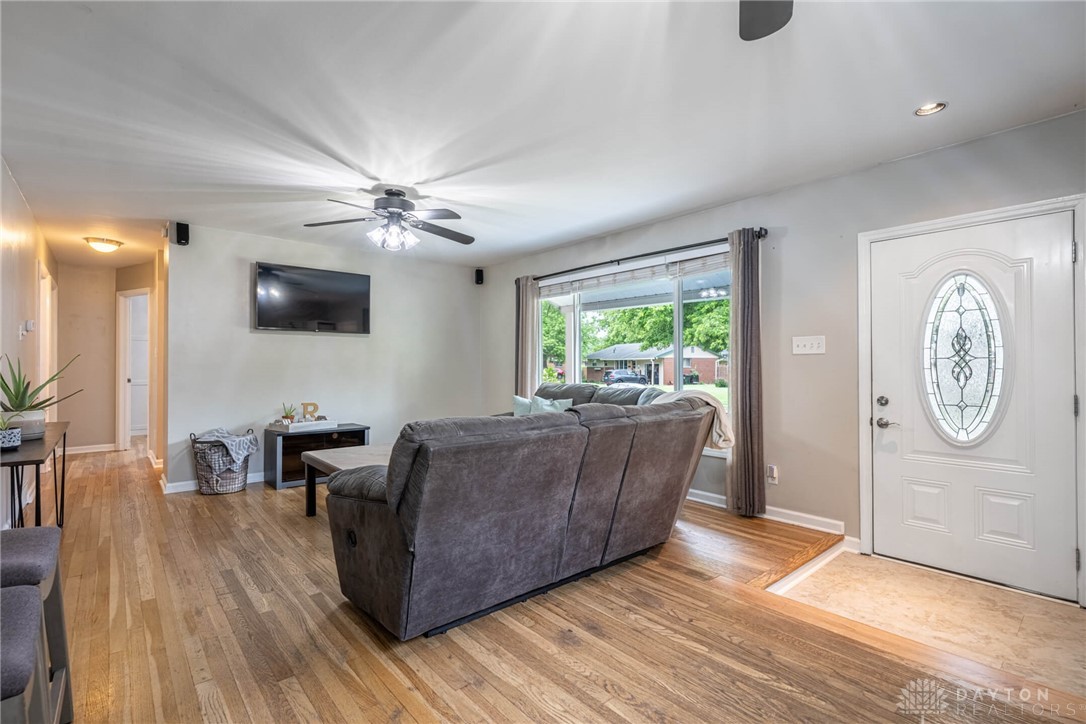3421 Pobst Drive, Kettering, OH 45420
$260,000
3
Beds
2
Baths
1,782
Sq Ft
Single Family
Pending
Listed by
Jeff S Probst
Brad Shinkle
Keller Williams Community Part
937-530-4904
Last updated:
July 20, 2025, 03:09 PM
MLS#
939124
Source:
OH DABR
About This Home
Home Facts
Single Family
2 Baths
3 Bedrooms
Built in 1960
Price Summary
260,000
$145 per Sq. Ft.
MLS #:
939124
Last Updated:
July 20, 2025, 03:09 PM
Added:
16 day(s) ago
Rooms & Interior
Bedrooms
Total Bedrooms:
3
Bathrooms
Total Bathrooms:
2
Full Bathrooms:
1
Interior
Living Area:
1,782 Sq. Ft.
Structure
Structure
Building Area:
1,782 Sq. Ft.
Year Built:
1960
Lot
Lot Size (Sq. Ft):
9,387
Finances & Disclosures
Price:
$260,000
Price per Sq. Ft:
$145 per Sq. Ft.
Contact an Agent
Yes, I would like more information from Coldwell Banker. Please use and/or share my information with a Coldwell Banker agent to contact me about my real estate needs.
By clicking Contact I agree a Coldwell Banker Agent may contact me by phone or text message including by automated means and prerecorded messages about real estate services, and that I can access real estate services without providing my phone number. I acknowledge that I have read and agree to the Terms of Use and Privacy Notice.
Contact an Agent
Yes, I would like more information from Coldwell Banker. Please use and/or share my information with a Coldwell Banker agent to contact me about my real estate needs.
By clicking Contact I agree a Coldwell Banker Agent may contact me by phone or text message including by automated means and prerecorded messages about real estate services, and that I can access real estate services without providing my phone number. I acknowledge that I have read and agree to the Terms of Use and Privacy Notice.


