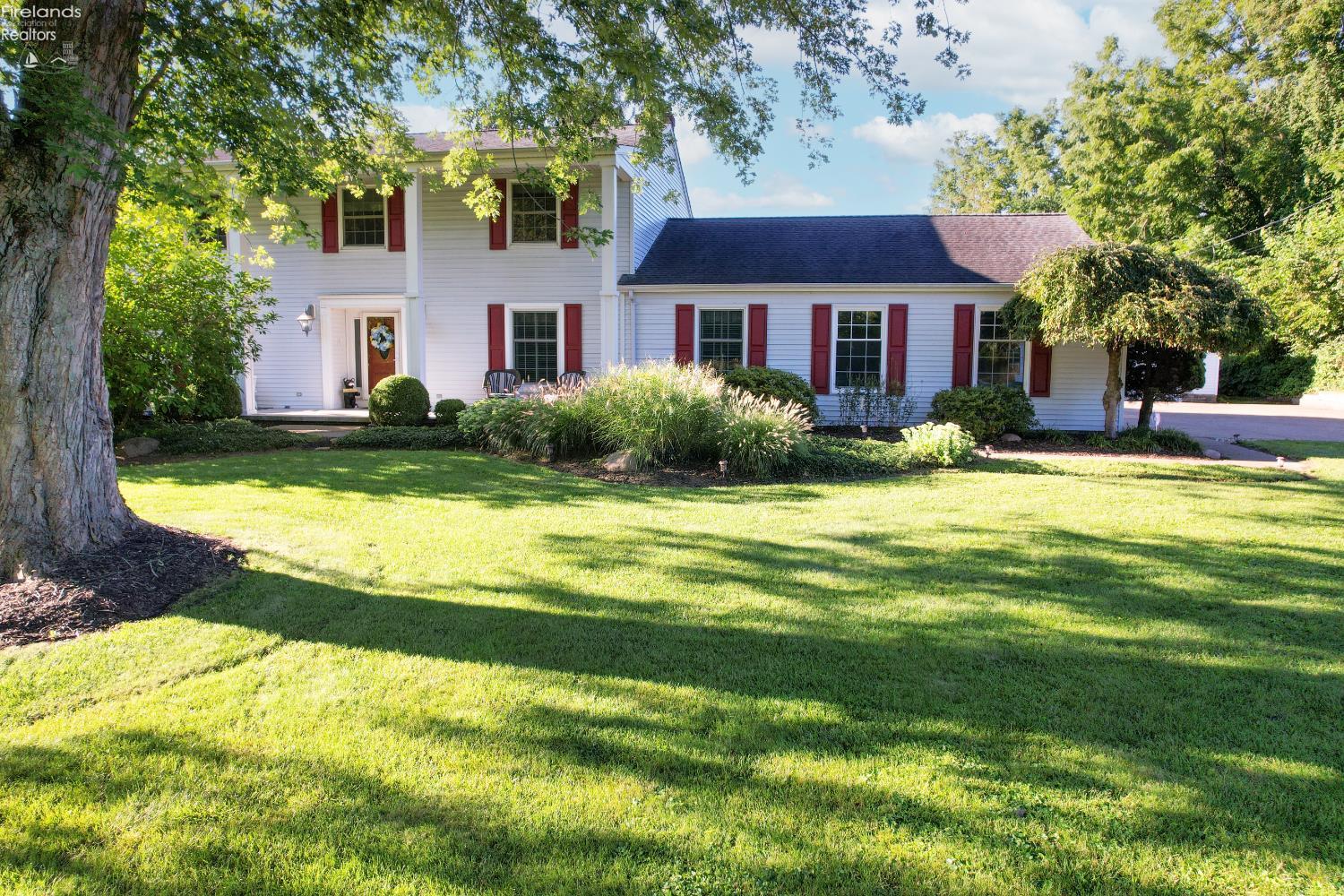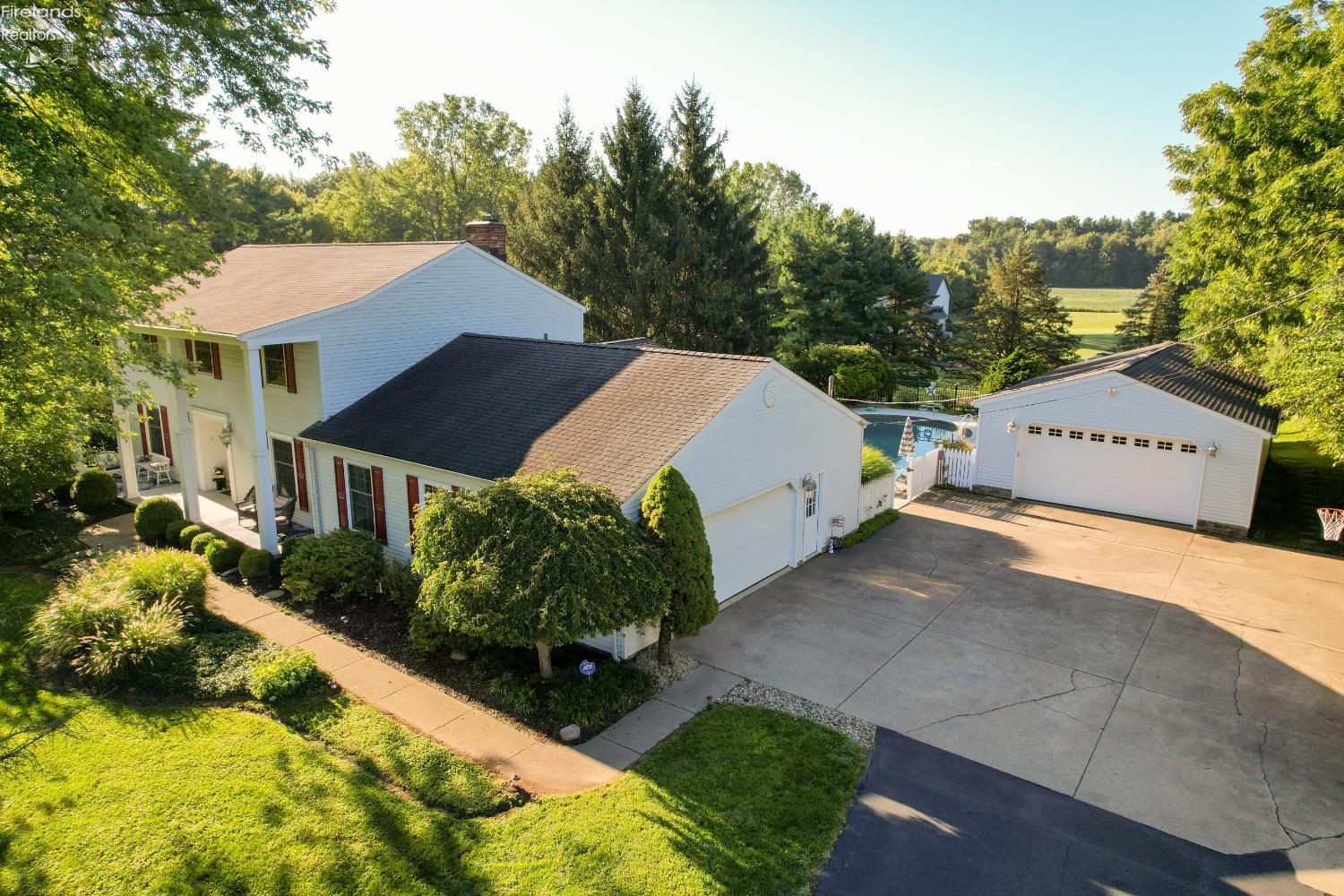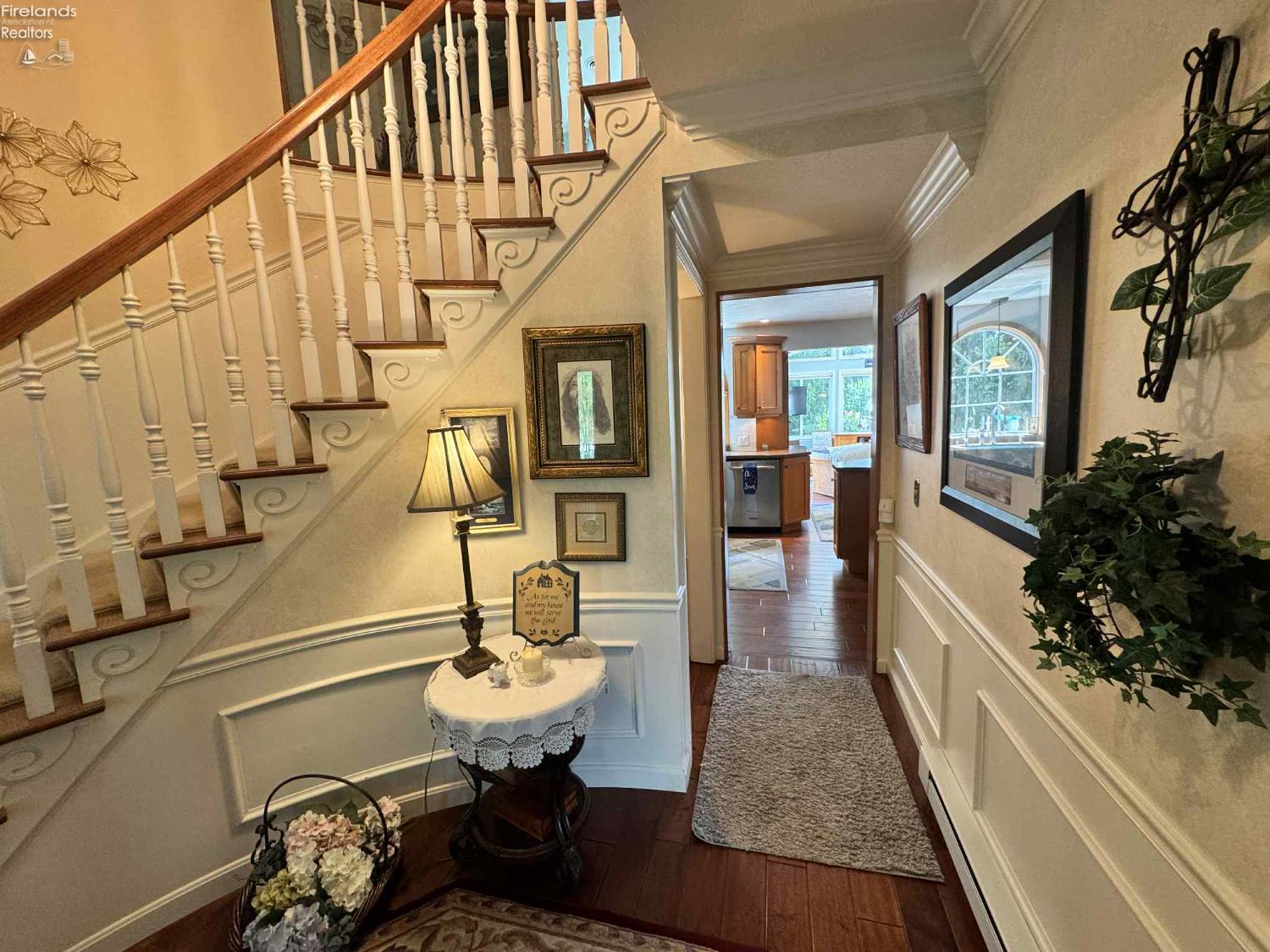


2320 Scheid Road, Huron, OH 44839
$574,900
5
Beds
5
Baths
3,483
Sq Ft
Single Family
Active
Listed by
Linda J Armstrong
RE/MAX Quality Realty - Sandusky
LindaArmstrong@bex.net
Last updated:
October 14, 2025, 03:49 PM
MLS#
20253545
Source:
OH FMLS
About This Home
Home Facts
Single Family
5 Baths
5 Bedrooms
Built in 1977
Price Summary
574,900
$165 per Sq. Ft.
MLS #:
20253545
Last Updated:
October 14, 2025, 03:49 PM
Added:
a month ago
Rooms & Interior
Bedrooms
Total Bedrooms:
5
Bathrooms
Total Bathrooms:
5
Full Bathrooms:
3
Interior
Living Area:
3,483 Sq. Ft.
Structure
Structure
Building Area:
3,483 Sq. Ft.
Year Built:
1977
Lot
Lot Size (Sq. Ft):
55,756
Finances & Disclosures
Price:
$574,900
Price per Sq. Ft:
$165 per Sq. Ft.
Contact an Agent
Yes, I would like more information from Coldwell Banker. Please use and/or share my information with a Coldwell Banker agent to contact me about my real estate needs.
By clicking Contact I agree a Coldwell Banker Agent may contact me by phone or text message including by automated means and prerecorded messages about real estate services, and that I can access real estate services without providing my phone number. I acknowledge that I have read and agree to the Terms of Use and Privacy Notice.
Contact an Agent
Yes, I would like more information from Coldwell Banker. Please use and/or share my information with a Coldwell Banker agent to contact me about my real estate needs.
By clicking Contact I agree a Coldwell Banker Agent may contact me by phone or text message including by automated means and prerecorded messages about real estate services, and that I can access real estate services without providing my phone number. I acknowledge that I have read and agree to the Terms of Use and Privacy Notice.