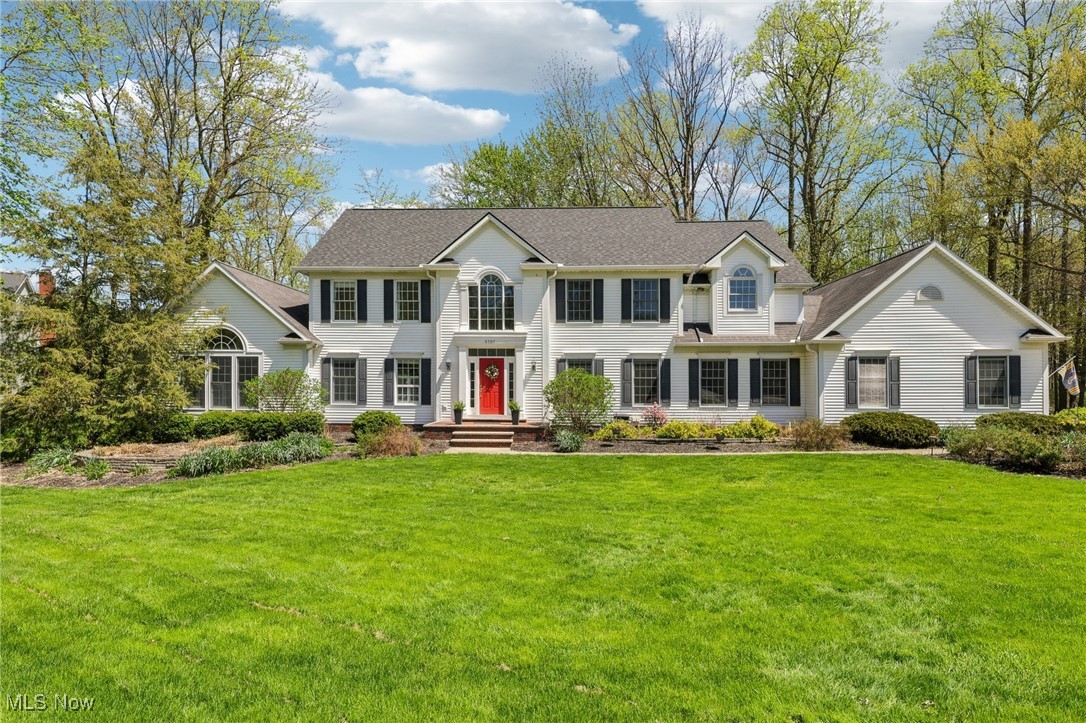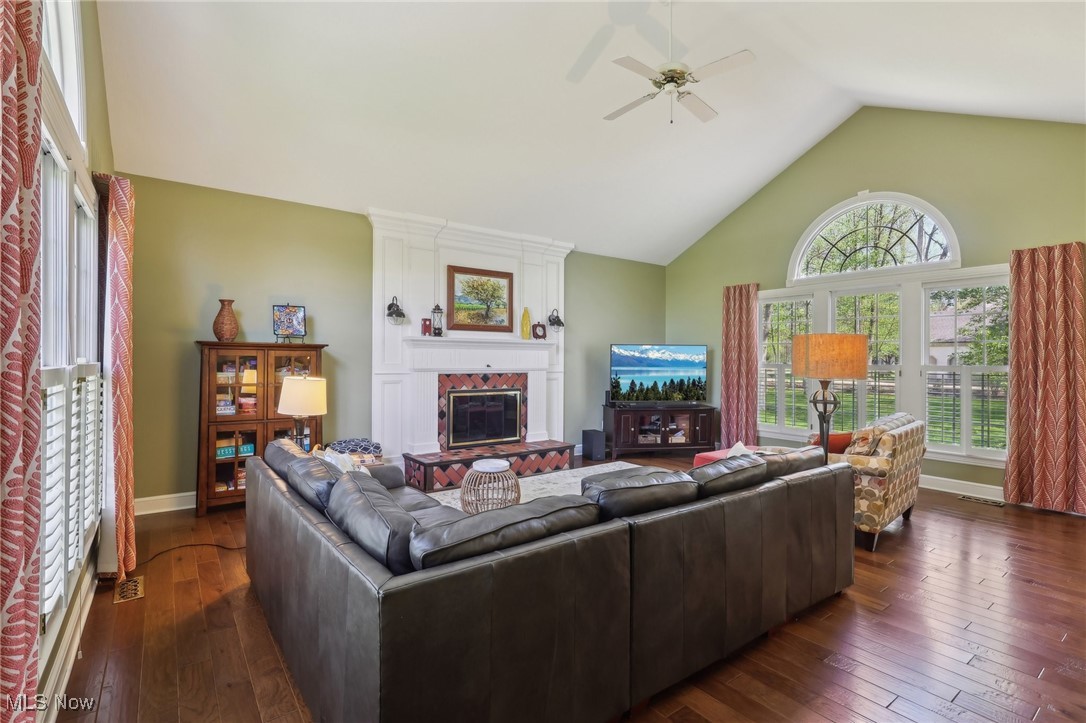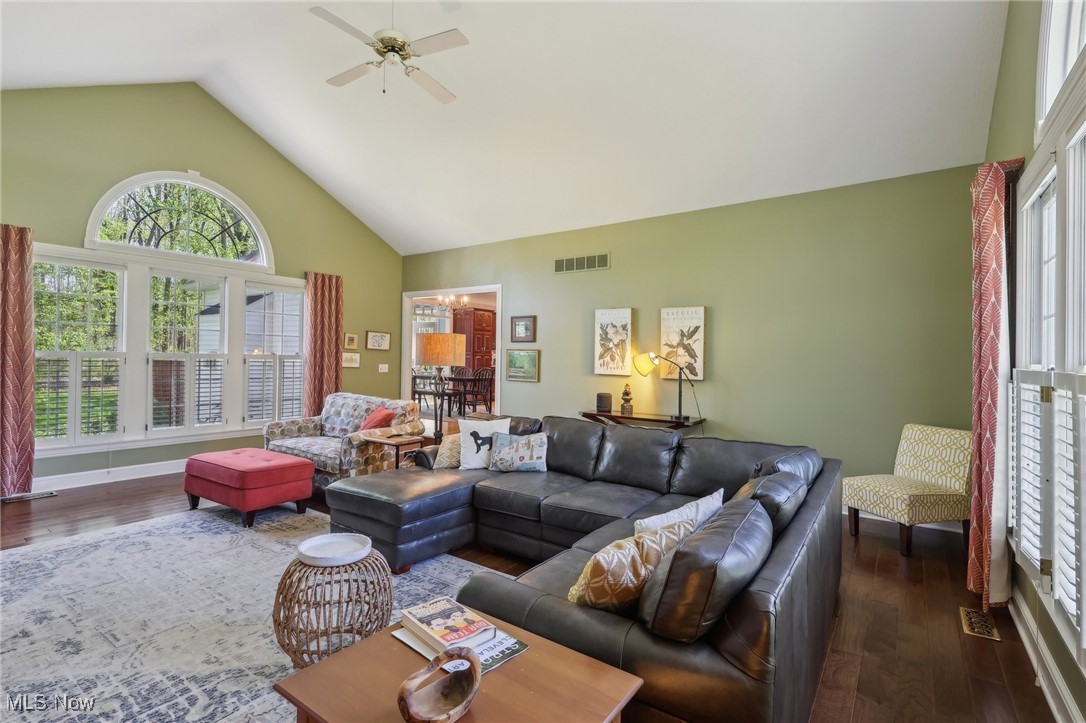


6307 Paderborne Drive, Hudson, OH 44236
Pending
Listed by
Amanda S Pohlman
Karen Downing
Keller Williams Living
440-318-1620
Last updated:
May 5, 2025, 07:37 PM
MLS#
5119407
Source:
OH NORMLS
About This Home
Home Facts
Single Family
5 Baths
4 Bedrooms
Built in 1993
Price Summary
950,000
$177 per Sq. Ft.
MLS #:
5119407
Last Updated:
May 5, 2025, 07:37 PM
Added:
4 day(s) ago
Rooms & Interior
Bedrooms
Total Bedrooms:
4
Bathrooms
Total Bathrooms:
5
Full Bathrooms:
5
Interior
Living Area:
5,367 Sq. Ft.
Structure
Structure
Architectural Style:
Colonial
Building Area:
5,367 Sq. Ft.
Year Built:
1993
Lot
Lot Size (Sq. Ft):
27,799
Finances & Disclosures
Price:
$950,000
Price per Sq. Ft:
$177 per Sq. Ft.
Contact an Agent
Yes, I would like more information from Coldwell Banker. Please use and/or share my information with a Coldwell Banker agent to contact me about my real estate needs.
By clicking Contact I agree a Coldwell Banker Agent may contact me by phone or text message including by automated means and prerecorded messages about real estate services, and that I can access real estate services without providing my phone number. I acknowledge that I have read and agree to the Terms of Use and Privacy Notice.
Contact an Agent
Yes, I would like more information from Coldwell Banker. Please use and/or share my information with a Coldwell Banker agent to contact me about my real estate needs.
By clicking Contact I agree a Coldwell Banker Agent may contact me by phone or text message including by automated means and prerecorded messages about real estate services, and that I can access real estate services without providing my phone number. I acknowledge that I have read and agree to the Terms of Use and Privacy Notice.