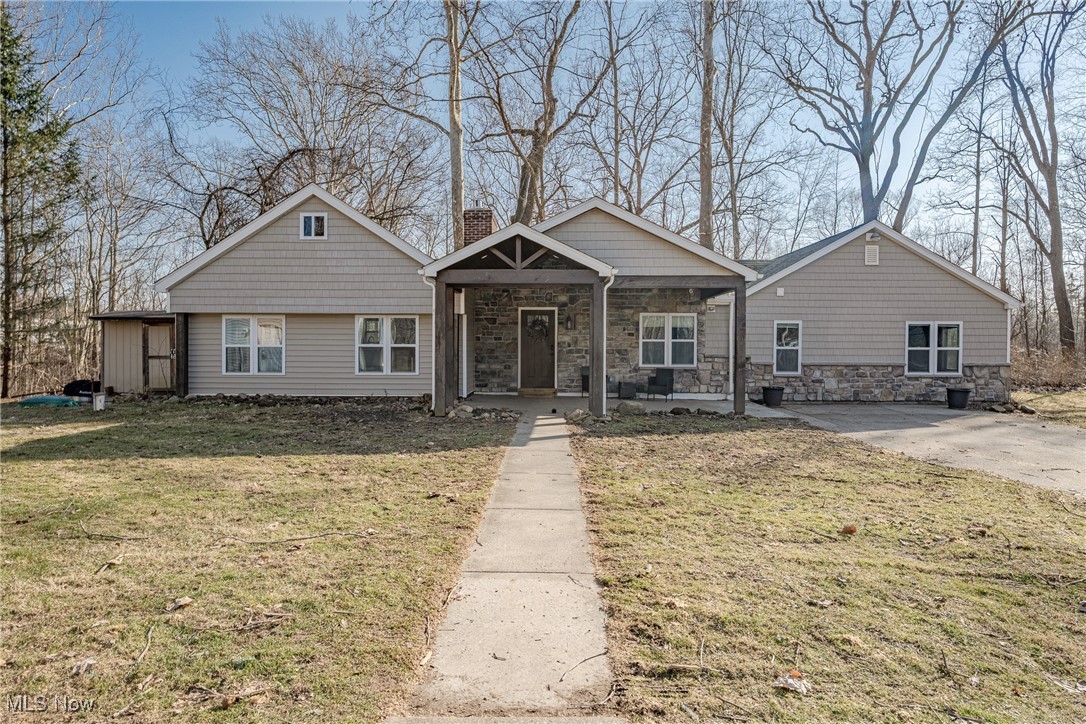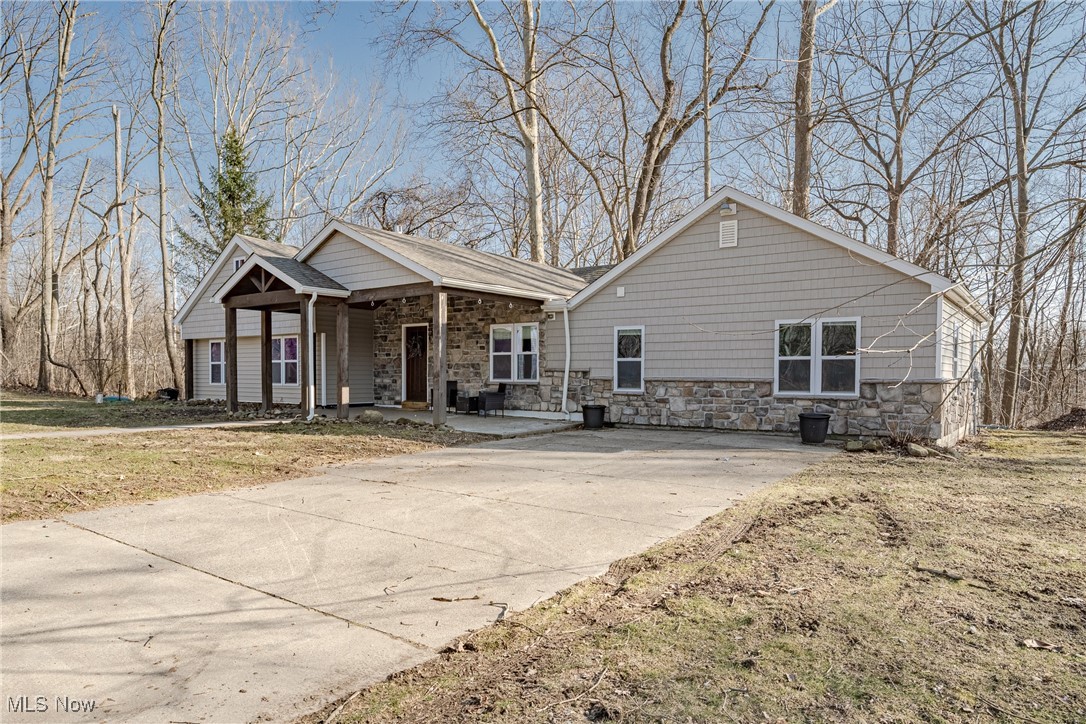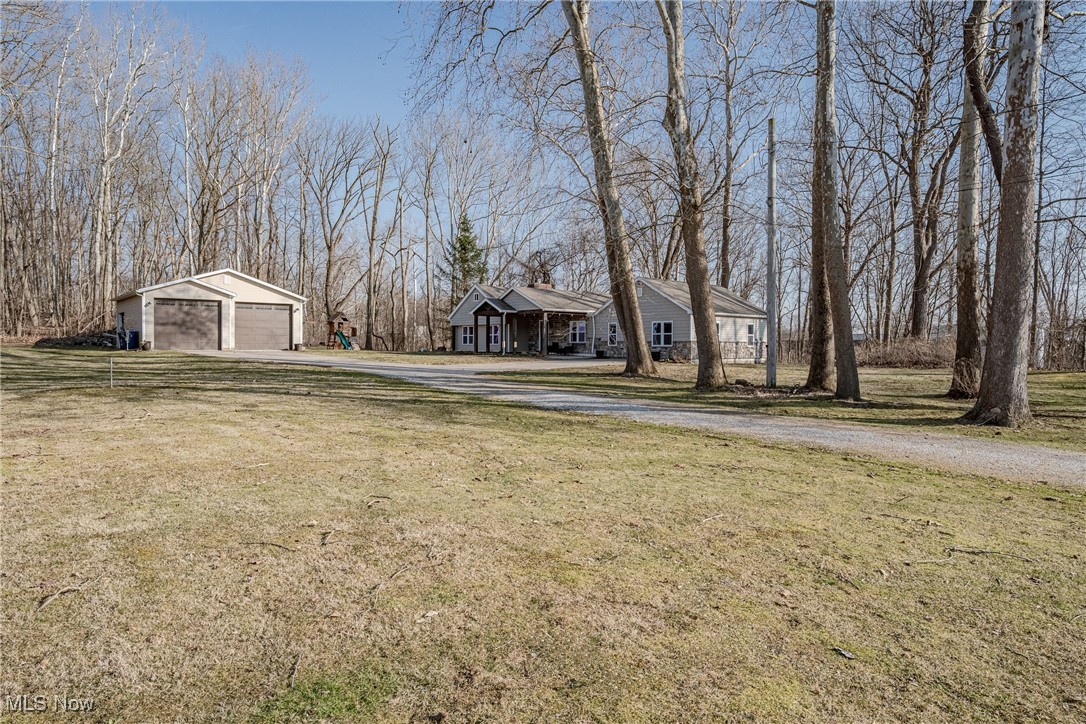


5411 Hudson Drive, Hudson, OH 44236
$399,900
4
Beds
3
Baths
2,100
Sq Ft
Single Family
Pending
Listed by
Terry Young
Keller Williams Greater Metropolitan
216-839-5500
Last updated:
April 2, 2025, 07:12 AM
MLS#
5104258
Source:
OH NORMLS
About This Home
Home Facts
Single Family
3 Baths
4 Bedrooms
Built in 1950
Price Summary
399,900
$190 per Sq. Ft.
MLS #:
5104258
Last Updated:
April 2, 2025, 07:12 AM
Added:
1 month(s) ago
Rooms & Interior
Bedrooms
Total Bedrooms:
4
Bathrooms
Total Bathrooms:
3
Full Bathrooms:
2
Interior
Living Area:
2,100 Sq. Ft.
Structure
Structure
Architectural Style:
Ranch
Building Area:
2,100 Sq. Ft.
Year Built:
1950
Lot
Lot Size (Sq. Ft):
62,465
Finances & Disclosures
Price:
$399,900
Price per Sq. Ft:
$190 per Sq. Ft.
Contact an Agent
Yes, I would like more information from Coldwell Banker. Please use and/or share my information with a Coldwell Banker agent to contact me about my real estate needs.
By clicking Contact I agree a Coldwell Banker Agent may contact me by phone or text message including by automated means and prerecorded messages about real estate services, and that I can access real estate services without providing my phone number. I acknowledge that I have read and agree to the Terms of Use and Privacy Notice.
Contact an Agent
Yes, I would like more information from Coldwell Banker. Please use and/or share my information with a Coldwell Banker agent to contact me about my real estate needs.
By clicking Contact I agree a Coldwell Banker Agent may contact me by phone or text message including by automated means and prerecorded messages about real estate services, and that I can access real estate services without providing my phone number. I acknowledge that I have read and agree to the Terms of Use and Privacy Notice.