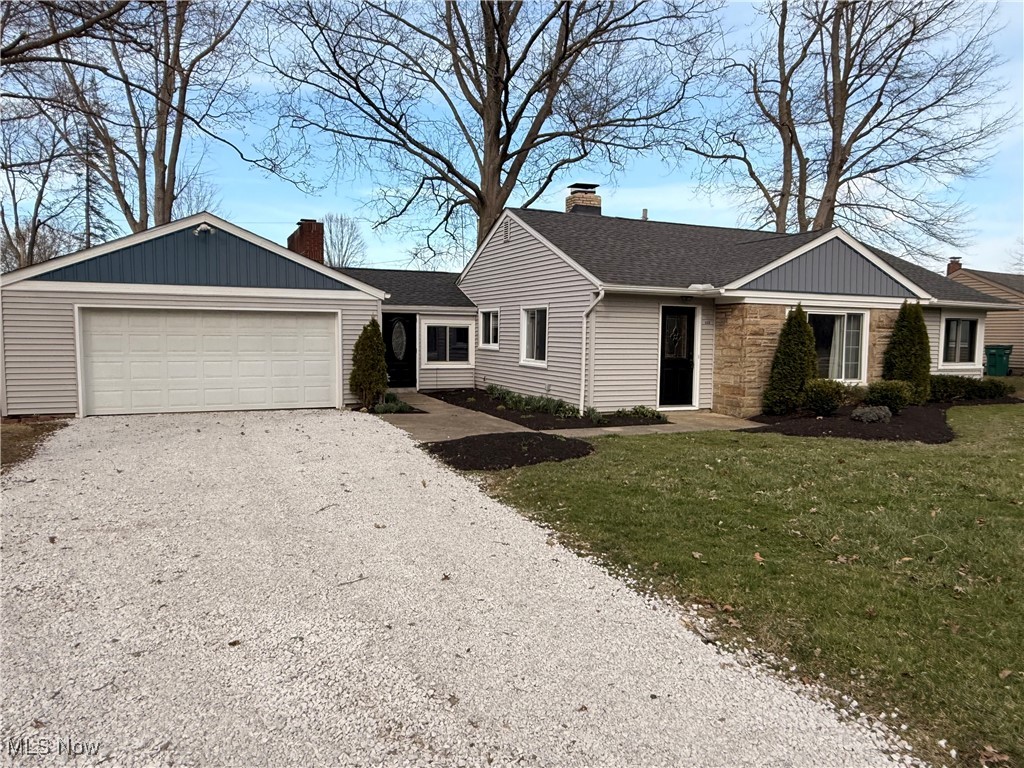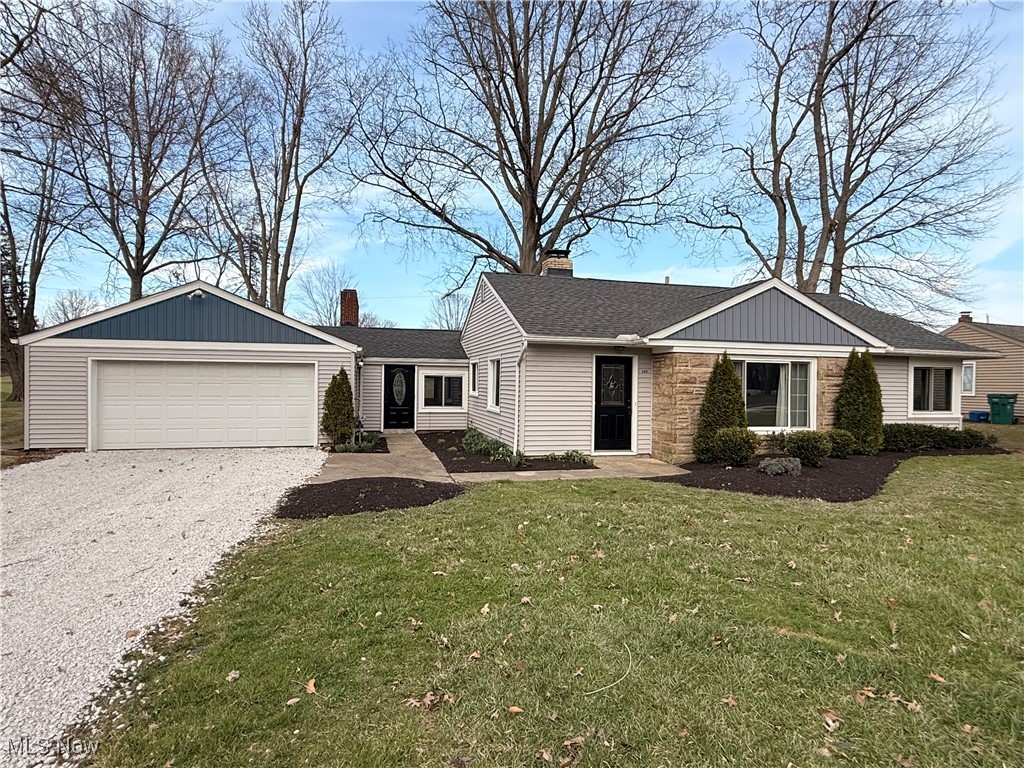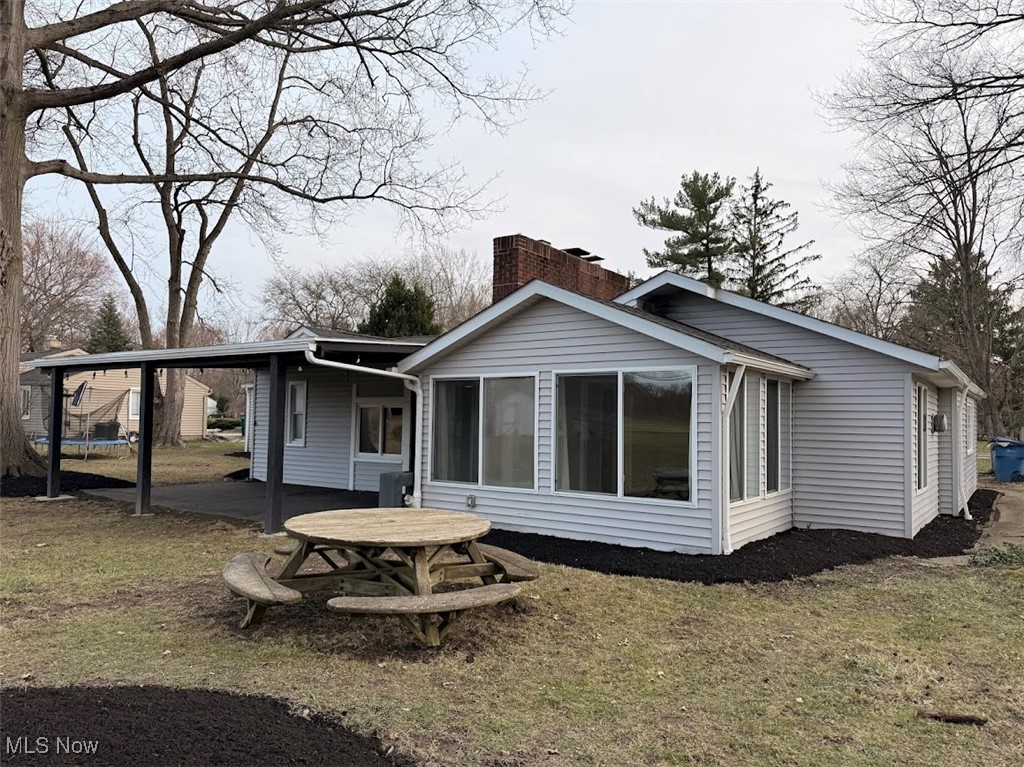


523 Atterbury Boulevard, Hudson, OH 44236
Pending
Listed by
James Lentz
Lentz Associates, Inc.
440-526-6300
Last updated:
April 24, 2025, 09:38 PM
MLS#
5108741
Source:
OH NORMLS
About This Home
Home Facts
Single Family
2 Baths
4 Bedrooms
Built in 1956
Price Summary
374,900
$200 per Sq. Ft.
MLS #:
5108741
Last Updated:
April 24, 2025, 09:38 PM
Added:
a month ago
Rooms & Interior
Bedrooms
Total Bedrooms:
4
Bathrooms
Total Bathrooms:
2
Full Bathrooms:
2
Interior
Living Area:
1,873 Sq. Ft.
Structure
Structure
Architectural Style:
Ranch
Building Area:
1,873 Sq. Ft.
Year Built:
1956
Lot
Lot Size (Sq. Ft):
22,002
Finances & Disclosures
Price:
$374,900
Price per Sq. Ft:
$200 per Sq. Ft.
Contact an Agent
Yes, I would like more information from Coldwell Banker. Please use and/or share my information with a Coldwell Banker agent to contact me about my real estate needs.
By clicking Contact I agree a Coldwell Banker Agent may contact me by phone or text message including by automated means and prerecorded messages about real estate services, and that I can access real estate services without providing my phone number. I acknowledge that I have read and agree to the Terms of Use and Privacy Notice.
Contact an Agent
Yes, I would like more information from Coldwell Banker. Please use and/or share my information with a Coldwell Banker agent to contact me about my real estate needs.
By clicking Contact I agree a Coldwell Banker Agent may contact me by phone or text message including by automated means and prerecorded messages about real estate services, and that I can access real estate services without providing my phone number. I acknowledge that I have read and agree to the Terms of Use and Privacy Notice.