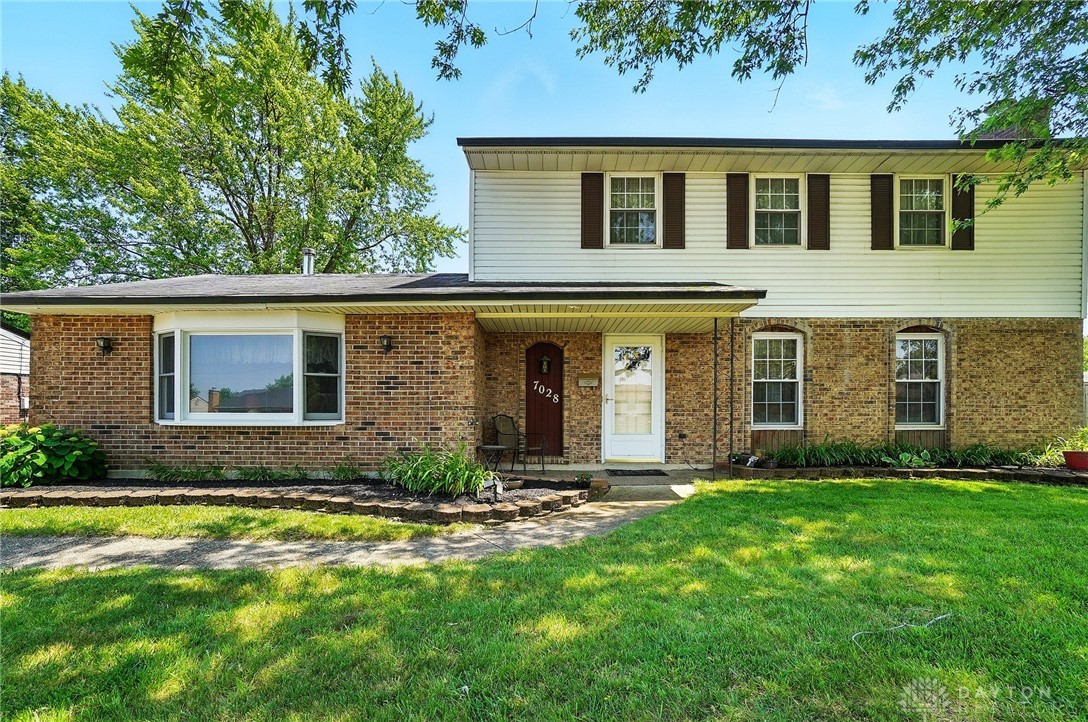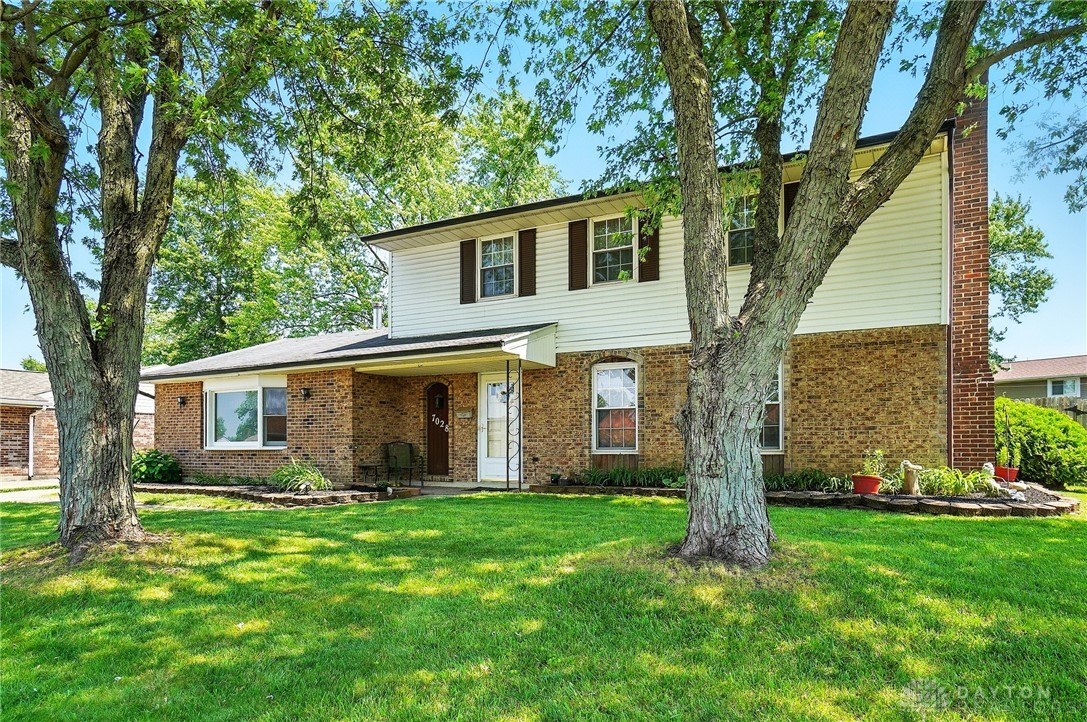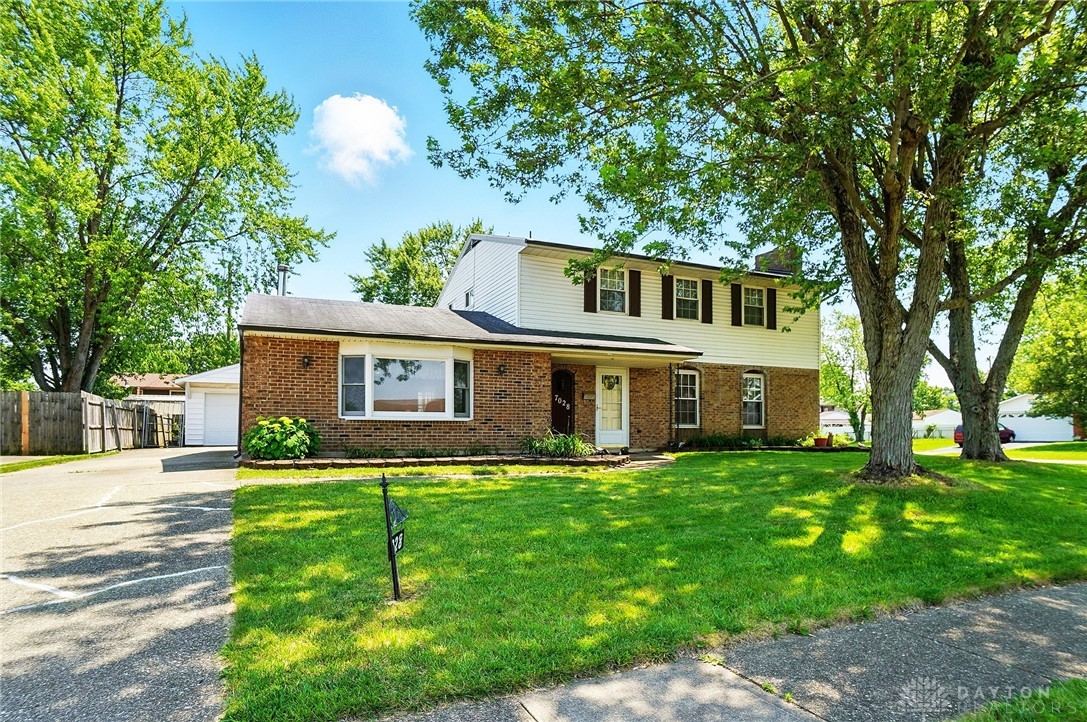


7028 Safari Drive, Huber Heights, OH 45424
$269,900
3
Beds
2
Baths
2,036
Sq Ft
Single Family
Active
Listed by
Lisa Nishwitz
937-890-2200
Last updated:
June 15, 2025, 04:51 PM
MLS#
936279
Source:
OH DABR
About This Home
Home Facts
Single Family
2 Baths
3 Bedrooms
Built in 1973
Price Summary
269,900
$132 per Sq. Ft.
MLS #:
936279
Last Updated:
June 15, 2025, 04:51 PM
Added:
3 day(s) ago
Rooms & Interior
Bedrooms
Total Bedrooms:
3
Bathrooms
Total Bathrooms:
2
Full Bathrooms:
1
Interior
Living Area:
2,036 Sq. Ft.
Structure
Structure
Building Area:
2,036 Sq. Ft.
Year Built:
1973
Lot
Lot Size (Sq. Ft):
10,890
Finances & Disclosures
Price:
$269,900
Price per Sq. Ft:
$132 per Sq. Ft.
Contact an Agent
Yes, I would like more information from Coldwell Banker. Please use and/or share my information with a Coldwell Banker agent to contact me about my real estate needs.
By clicking Contact I agree a Coldwell Banker Agent may contact me by phone or text message including by automated means and prerecorded messages about real estate services, and that I can access real estate services without providing my phone number. I acknowledge that I have read and agree to the Terms of Use and Privacy Notice.
Contact an Agent
Yes, I would like more information from Coldwell Banker. Please use and/or share my information with a Coldwell Banker agent to contact me about my real estate needs.
By clicking Contact I agree a Coldwell Banker Agent may contact me by phone or text message including by automated means and prerecorded messages about real estate services, and that I can access real estate services without providing my phone number. I acknowledge that I have read and agree to the Terms of Use and Privacy Notice.