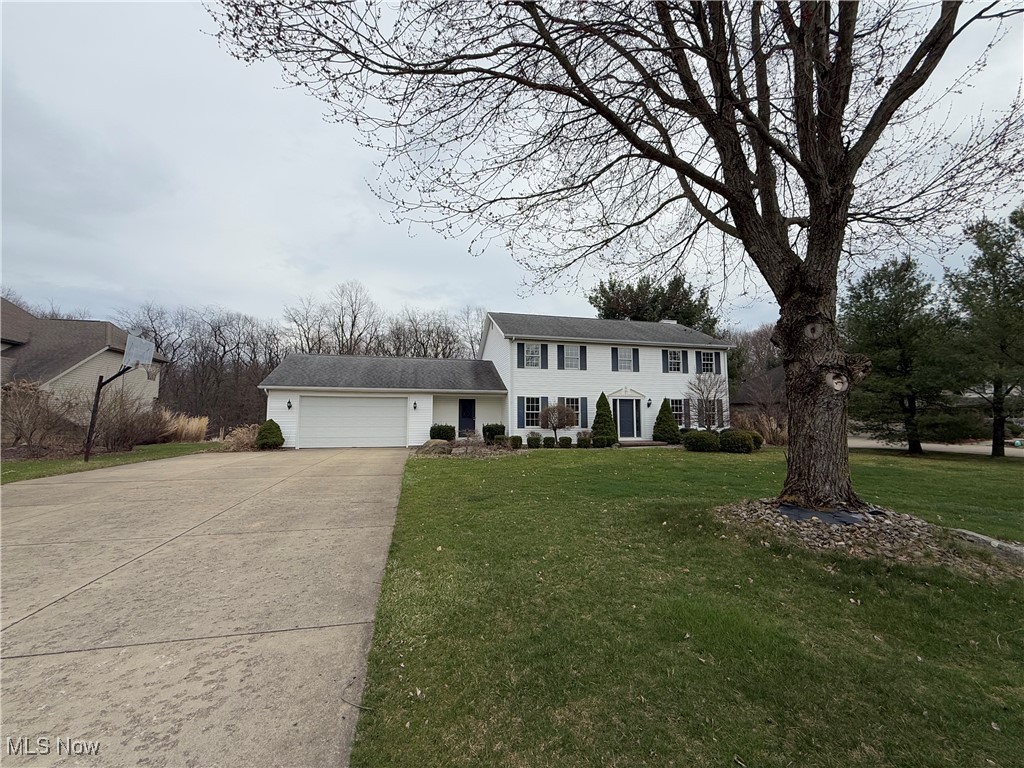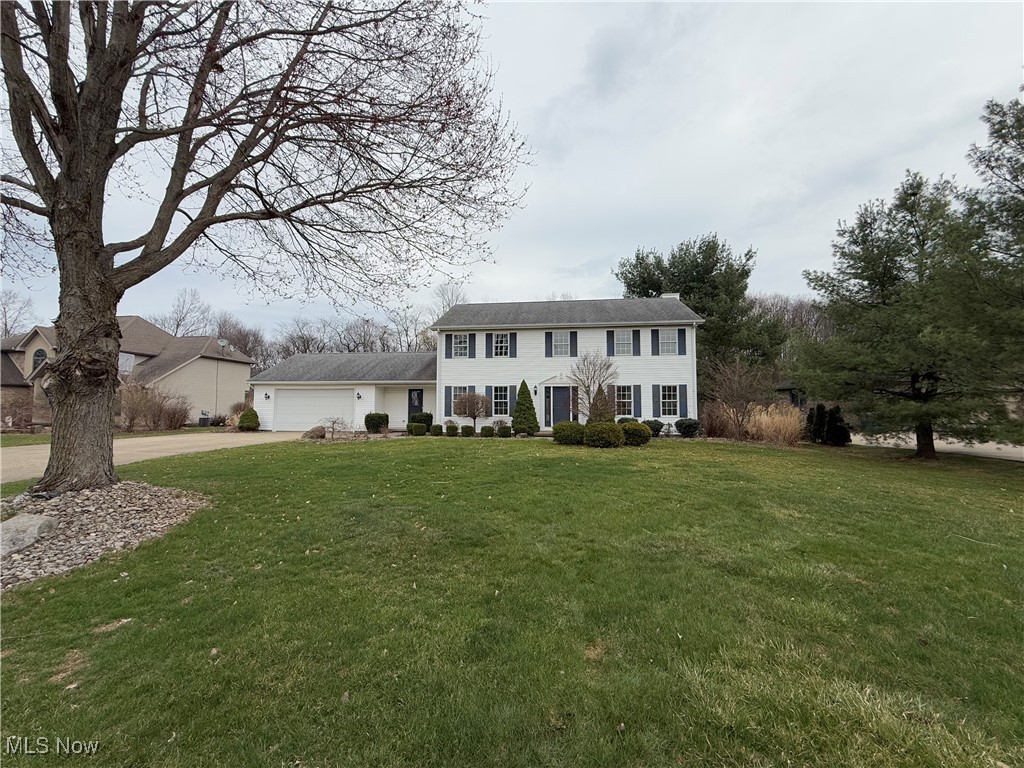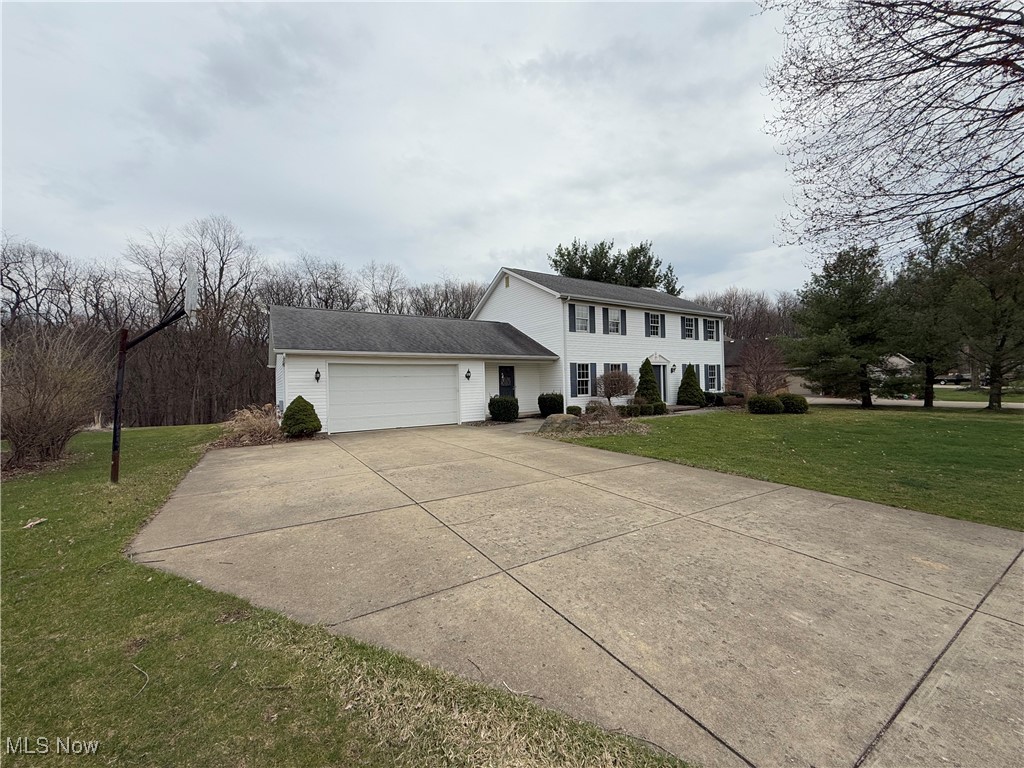


135 Forest Hill Drive, Hubbard, OH 44425
Pending
Listed by
Ryan Hallapy
Ryno Realty LLC.
330-577-8000
Last updated:
April 22, 2025, 04:39 PM
MLS#
5114292
Source:
OH NORMLS
About This Home
Home Facts
Single Family
3 Baths
4 Bedrooms
Built in 1991
Price Summary
399,900
$96 per Sq. Ft.
MLS #:
5114292
Last Updated:
April 22, 2025, 04:39 PM
Added:
20 day(s) ago
Rooms & Interior
Bedrooms
Total Bedrooms:
4
Bathrooms
Total Bathrooms:
3
Full Bathrooms:
2
Interior
Living Area:
4,152 Sq. Ft.
Structure
Structure
Architectural Style:
Colonial
Building Area:
4,152 Sq. Ft.
Year Built:
1991
Lot
Lot Size (Sq. Ft):
24,999
Finances & Disclosures
Price:
$399,900
Price per Sq. Ft:
$96 per Sq. Ft.
Contact an Agent
Yes, I would like more information from Coldwell Banker. Please use and/or share my information with a Coldwell Banker agent to contact me about my real estate needs.
By clicking Contact I agree a Coldwell Banker Agent may contact me by phone or text message including by automated means and prerecorded messages about real estate services, and that I can access real estate services without providing my phone number. I acknowledge that I have read and agree to the Terms of Use and Privacy Notice.
Contact an Agent
Yes, I would like more information from Coldwell Banker. Please use and/or share my information with a Coldwell Banker agent to contact me about my real estate needs.
By clicking Contact I agree a Coldwell Banker Agent may contact me by phone or text message including by automated means and prerecorded messages about real estate services, and that I can access real estate services without providing my phone number. I acknowledge that I have read and agree to the Terms of Use and Privacy Notice.