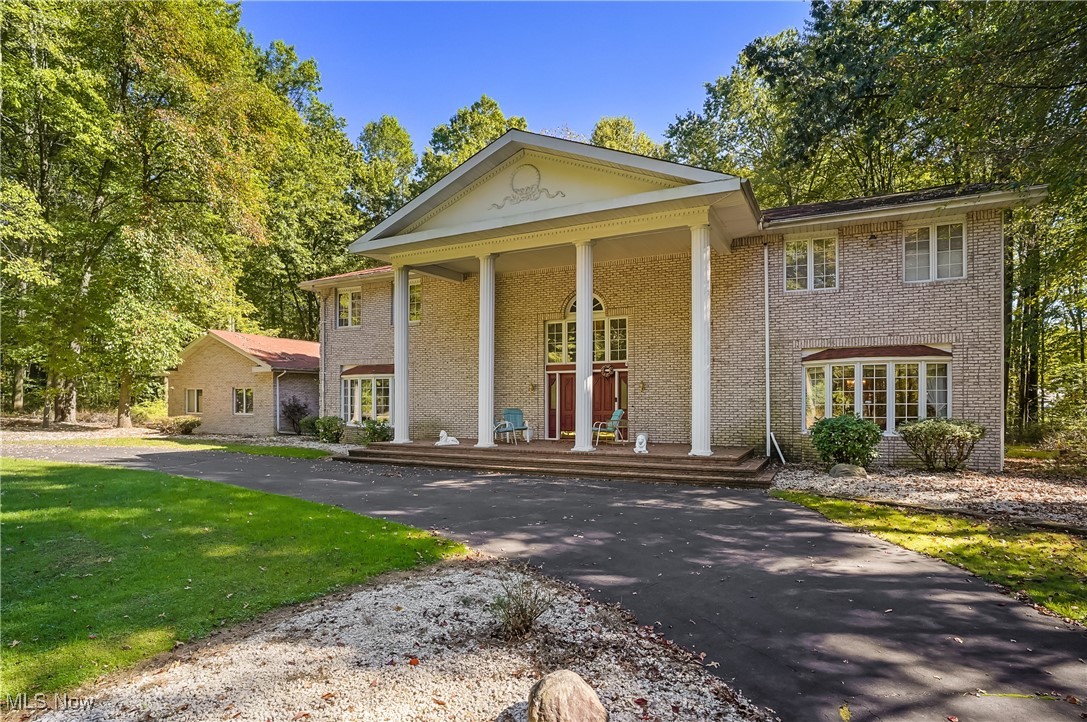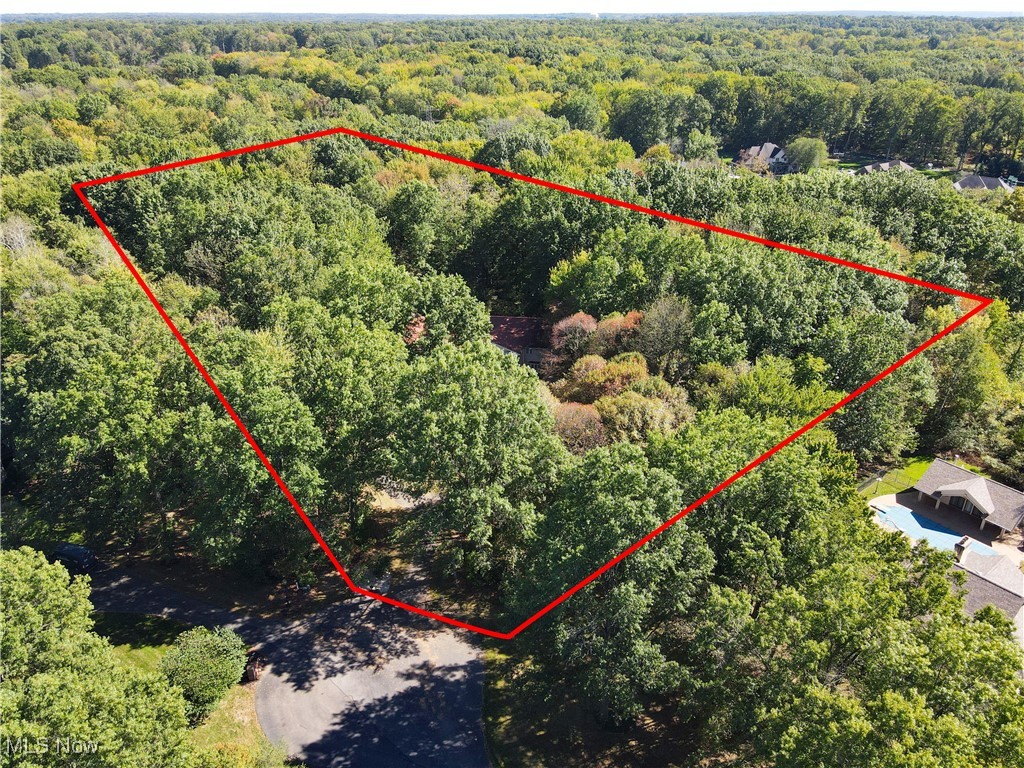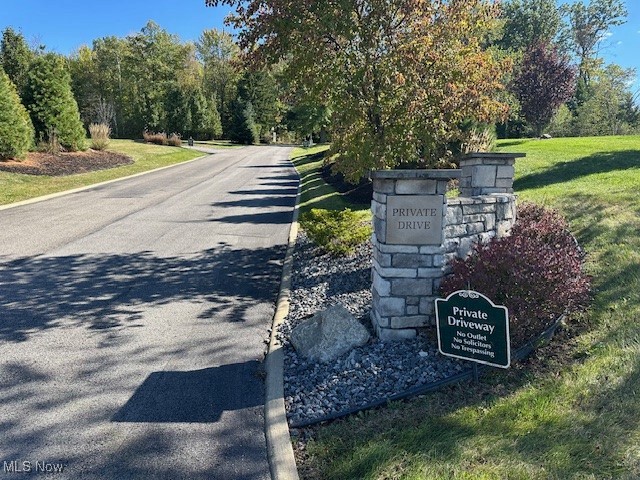8650 Hidden Hills Se Drive, Howland, OH 44484
Active
Listed by
Mary A Markulis
Jennifer Catanese
The Agency Cleveland Northcoast
216-415-7080
Last updated:
November 6, 2025, 07:39 PM
MLS#
5159161
Source:
OH NORMLS
About This Home
Home Facts
Single Family
5 Baths
4 Bedrooms
Built in 1979
Price Summary
675,000
$94 per Sq. Ft.
MLS #:
5159161
Last Updated:
November 6, 2025, 07:39 PM
Added:
a month ago
Rooms & Interior
Bedrooms
Total Bedrooms:
4
Bathrooms
Total Bathrooms:
5
Full Bathrooms:
3
Interior
Living Area:
7,155 Sq. Ft.
Structure
Structure
Architectural Style:
Conventional
Building Area:
7,155 Sq. Ft.
Year Built:
1979
Lot
Lot Size (Sq. Ft):
270,507
Finances & Disclosures
Price:
$675,000
Price per Sq. Ft:
$94 per Sq. Ft.
Contact an Agent
Yes, I would like more information from Coldwell Banker. Please use and/or share my information with a Coldwell Banker agent to contact me about my real estate needs.
By clicking Contact I agree a Coldwell Banker Agent may contact me by phone or text message including by automated means and prerecorded messages about real estate services, and that I can access real estate services without providing my phone number. I acknowledge that I have read and agree to the Terms of Use and Privacy Notice.
Contact an Agent
Yes, I would like more information from Coldwell Banker. Please use and/or share my information with a Coldwell Banker agent to contact me about my real estate needs.
By clicking Contact I agree a Coldwell Banker Agent may contact me by phone or text message including by automated means and prerecorded messages about real estate services, and that I can access real estate services without providing my phone number. I acknowledge that I have read and agree to the Terms of Use and Privacy Notice.


