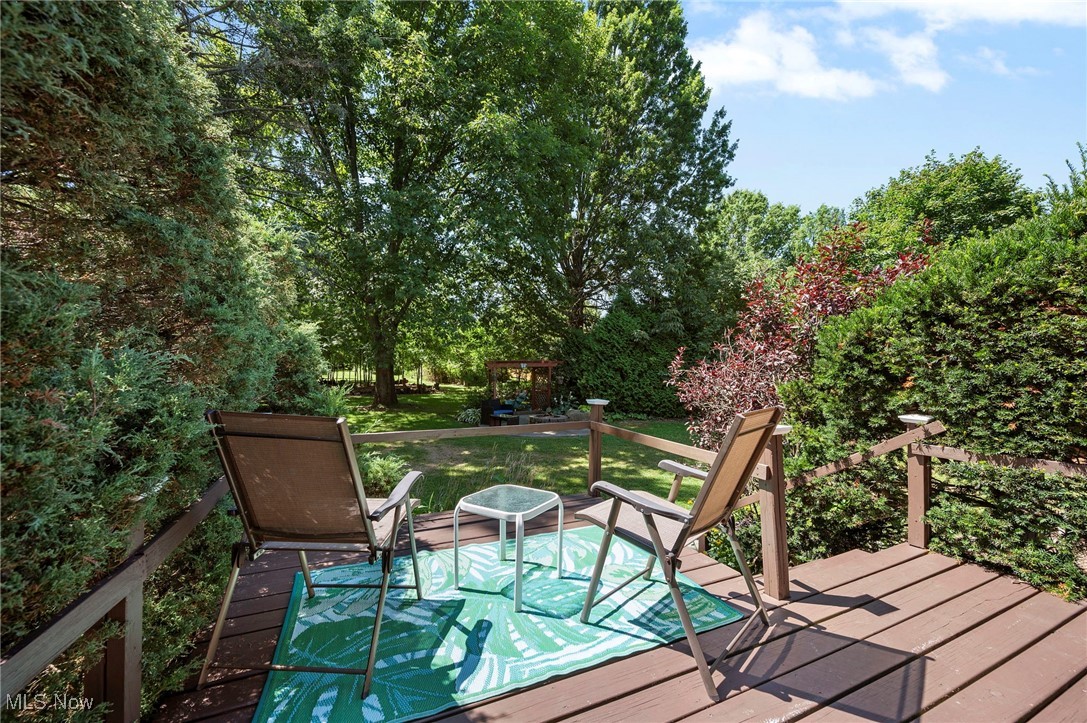


696 Lyonswood Drive, Hinckley, OH 44233
Pending
Listed by
Kristin Baum
Engel & Vlkers Distinct
440-568-0400
Last updated:
September 18, 2025, 07:19 AM
MLS#
5140860
Source:
OH NORMLS
About This Home
Home Facts
Single Family
2 Baths
3 Bedrooms
Built in 1962
Price Summary
325,000
$167 per Sq. Ft.
MLS #:
5140860
Last Updated:
September 18, 2025, 07:19 AM
Added:
1 month(s) ago
Rooms & Interior
Bedrooms
Total Bedrooms:
3
Bathrooms
Total Bathrooms:
2
Full Bathrooms:
1
Interior
Living Area:
1,942 Sq. Ft.
Structure
Structure
Building Area:
1,942 Sq. Ft.
Year Built:
1962
Lot
Lot Size (Sq. Ft):
49,658
Finances & Disclosures
Price:
$325,000
Price per Sq. Ft:
$167 per Sq. Ft.
Contact an Agent
Yes, I would like more information from Coldwell Banker. Please use and/or share my information with a Coldwell Banker agent to contact me about my real estate needs.
By clicking Contact I agree a Coldwell Banker Agent may contact me by phone or text message including by automated means and prerecorded messages about real estate services, and that I can access real estate services without providing my phone number. I acknowledge that I have read and agree to the Terms of Use and Privacy Notice.
Contact an Agent
Yes, I would like more information from Coldwell Banker. Please use and/or share my information with a Coldwell Banker agent to contact me about my real estate needs.
By clicking Contact I agree a Coldwell Banker Agent may contact me by phone or text message including by automated means and prerecorded messages about real estate services, and that I can access real estate services without providing my phone number. I acknowledge that I have read and agree to the Terms of Use and Privacy Notice.