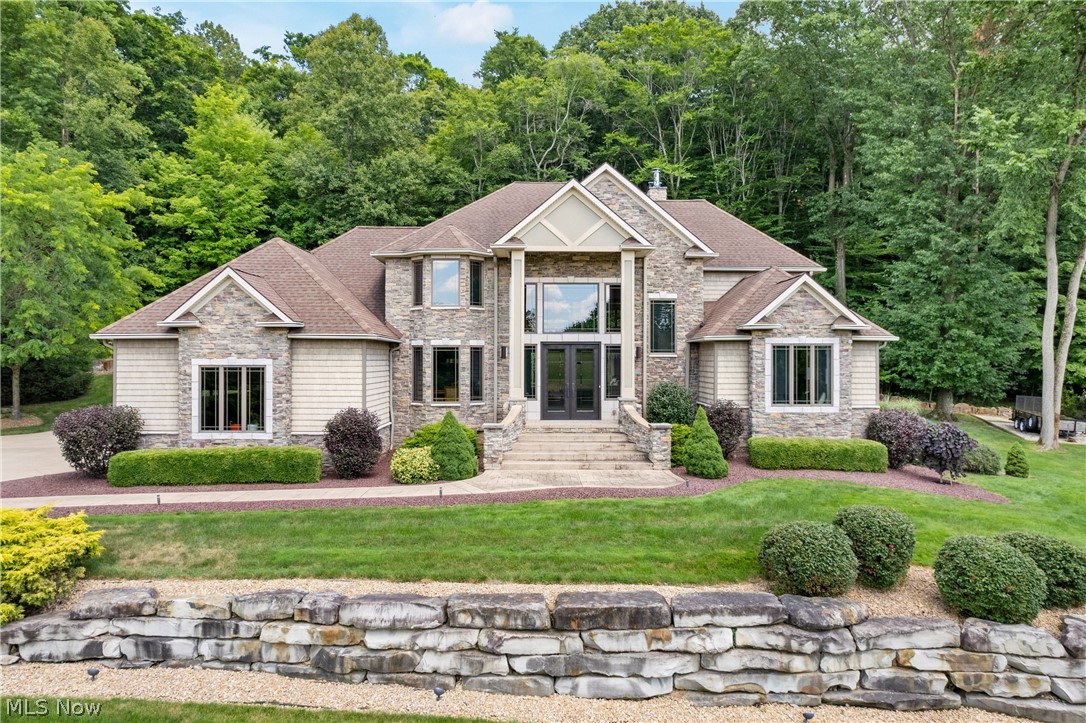Local Realty Service Provided By: Coldwell Banker Select Properties

633 Mckee Trail, Hinckley, OH 44233
$751,100
3
Beds
3
Baths
2,832
Sq Ft
Single Family
Sold
Listed by
Kevin Wasie
Bought with Keller Williams Greater Metropolitan
Exactly
866-515-6789
MLS#
5051101
Source:
OH NORMLS
Sorry, we are unable to map this address
About This Home
Home Facts
Single Family
3 Baths
3 Bedrooms
Built in 2008
Price Summary
697,700
$246 per Sq. Ft.
MLS #:
5051101
Sold:
August 2, 2024
Rooms & Interior
Bedrooms
Total Bedrooms:
3
Bathrooms
Total Bathrooms:
3
Full Bathrooms:
2
Interior
Living Area:
2,832 Sq. Ft.
Structure
Structure
Architectural Style:
Colonial
Building Area:
2,832 Sq. Ft.
Year Built:
2008
Lot
Lot Size (Sq. Ft):
100,623
Finances & Disclosures
Price:
$697,700
Price per Sq. Ft:
$246 per Sq. Ft.
The information being provided by Northern Ohio Regional Multiple Listing Service, Inc. is for the consumer’s personal, non-commercial use and may not be used for any purpose other than to identify prospective properties consumers may be interested in purchasing. The information is deemed reliable but not guaranteed and should therefore be independently verified. © 2025 Northern Ohio Regional Multiple Listing Service, Inc. All rights reserved.