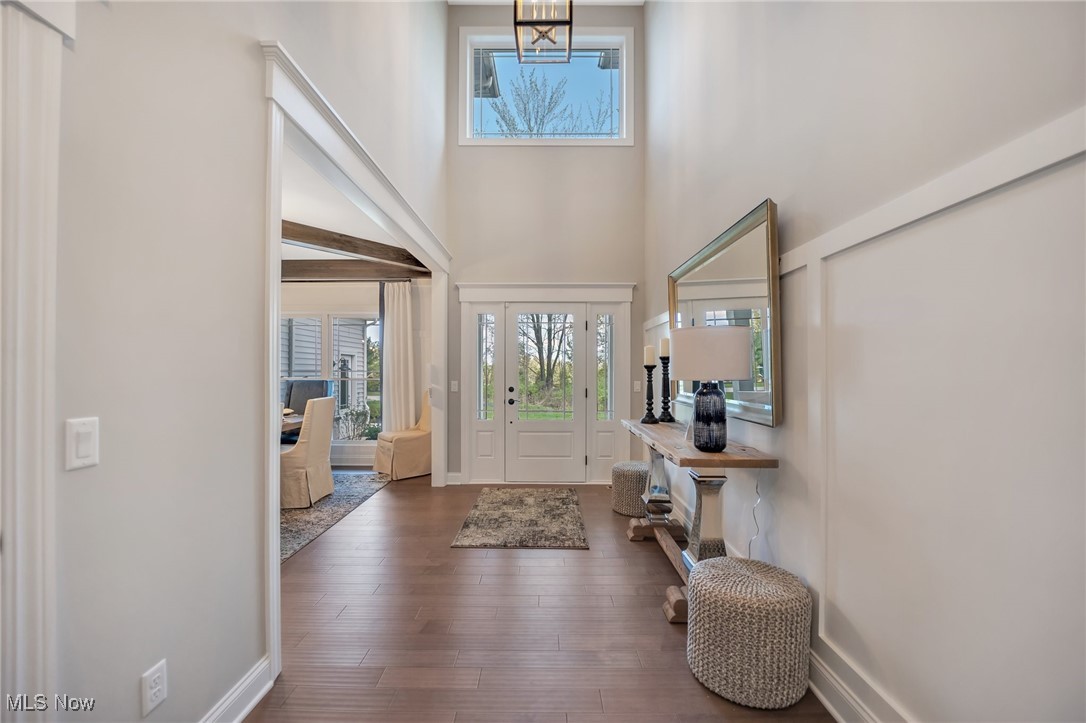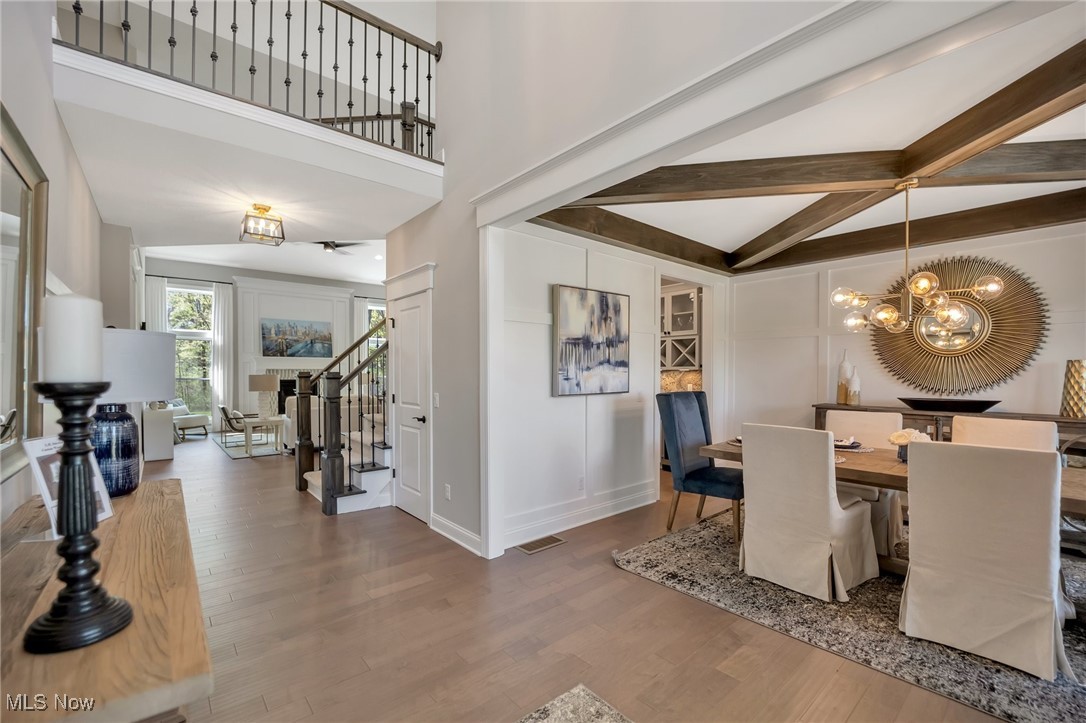2708 Hidden Pine Lane #19, Hinckley, OH 44233
Pending
Listed by
Ryan A Puzzitiello
Parkview Homes Realty, LLC.
440-238-9440
Last updated:
November 11, 2025, 08:32 AM
MLS#
5149199
Source:
OH NORMLS
About This Home
Home Facts
Single Family
4 Baths
4 Bedrooms
Built in 2023
Price Summary
1,169,900
$294 per Sq. Ft.
MLS #:
5149199
Last Updated:
November 11, 2025, 08:32 AM
Added:
2 month(s) ago
Rooms & Interior
Bedrooms
Total Bedrooms:
4
Bathrooms
Total Bathrooms:
4
Full Bathrooms:
3
Interior
Living Area:
3,974 Sq. Ft.
Structure
Structure
Architectural Style:
Colonial
Building Area:
3,974 Sq. Ft.
Year Built:
2023
Lot
Lot Size (Sq. Ft):
37,426
Finances & Disclosures
Price:
$1,169,900
Price per Sq. Ft:
$294 per Sq. Ft.
Contact an Agent
Yes, I would like more information from Coldwell Banker. Please use and/or share my information with a Coldwell Banker agent to contact me about my real estate needs.
By clicking Contact I agree a Coldwell Banker Agent may contact me by phone or text message including by automated means and prerecorded messages about real estate services, and that I can access real estate services without providing my phone number. I acknowledge that I have read and agree to the Terms of Use and Privacy Notice.
Contact an Agent
Yes, I would like more information from Coldwell Banker. Please use and/or share my information with a Coldwell Banker agent to contact me about my real estate needs.
By clicking Contact I agree a Coldwell Banker Agent may contact me by phone or text message including by automated means and prerecorded messages about real estate services, and that I can access real estate services without providing my phone number. I acknowledge that I have read and agree to the Terms of Use and Privacy Notice.


