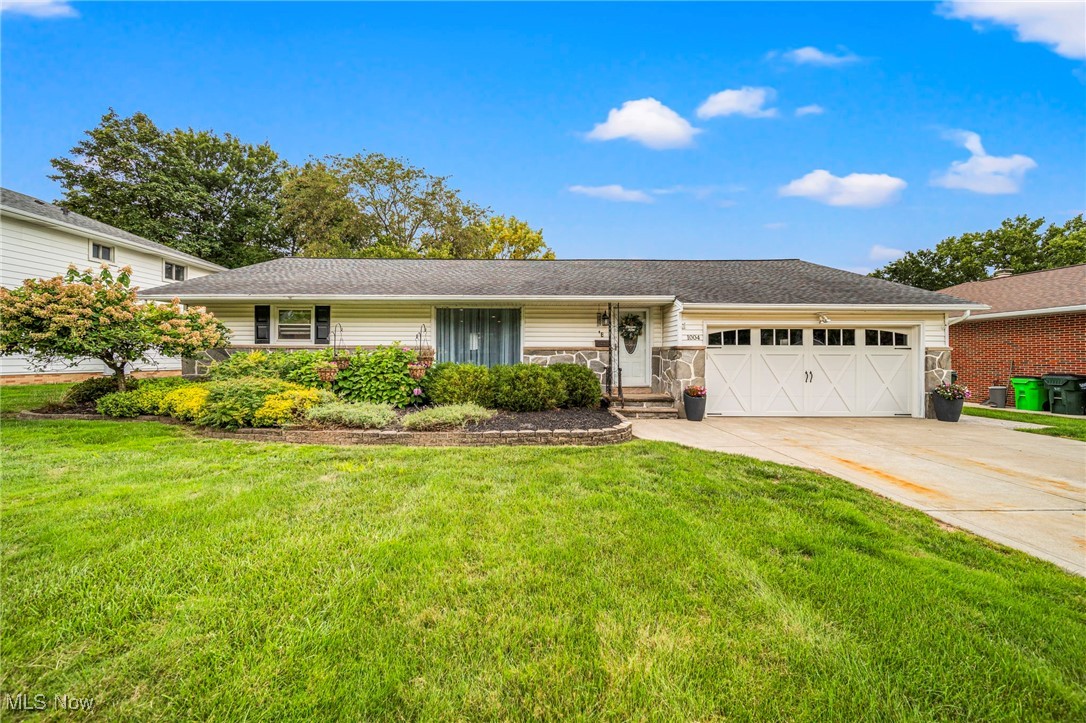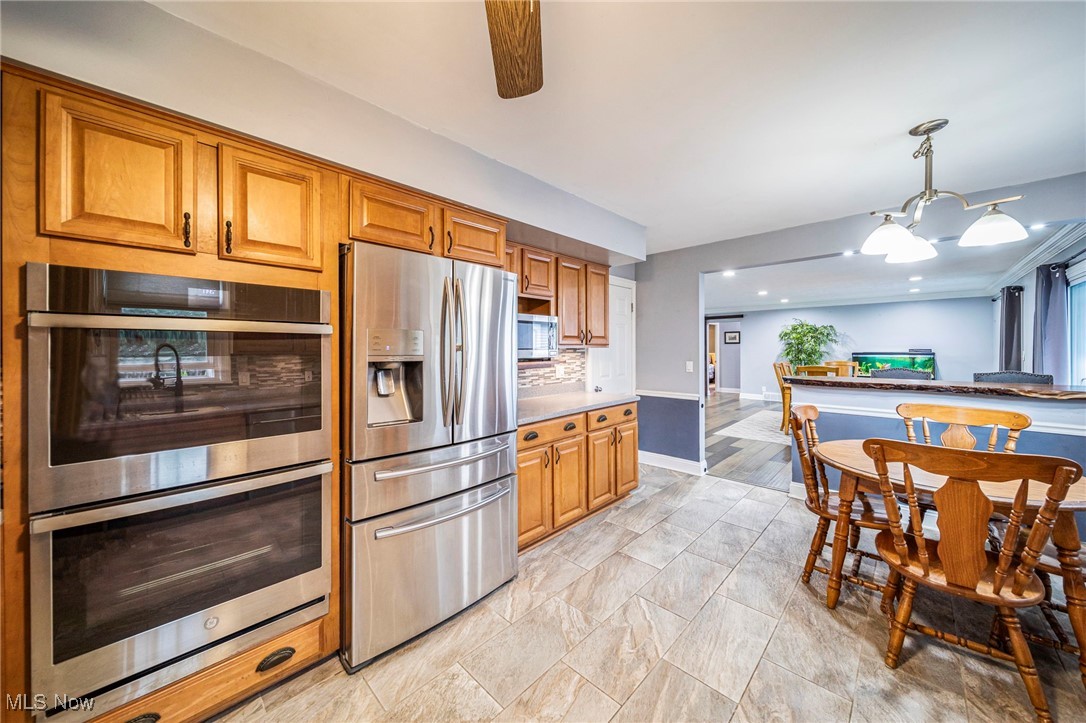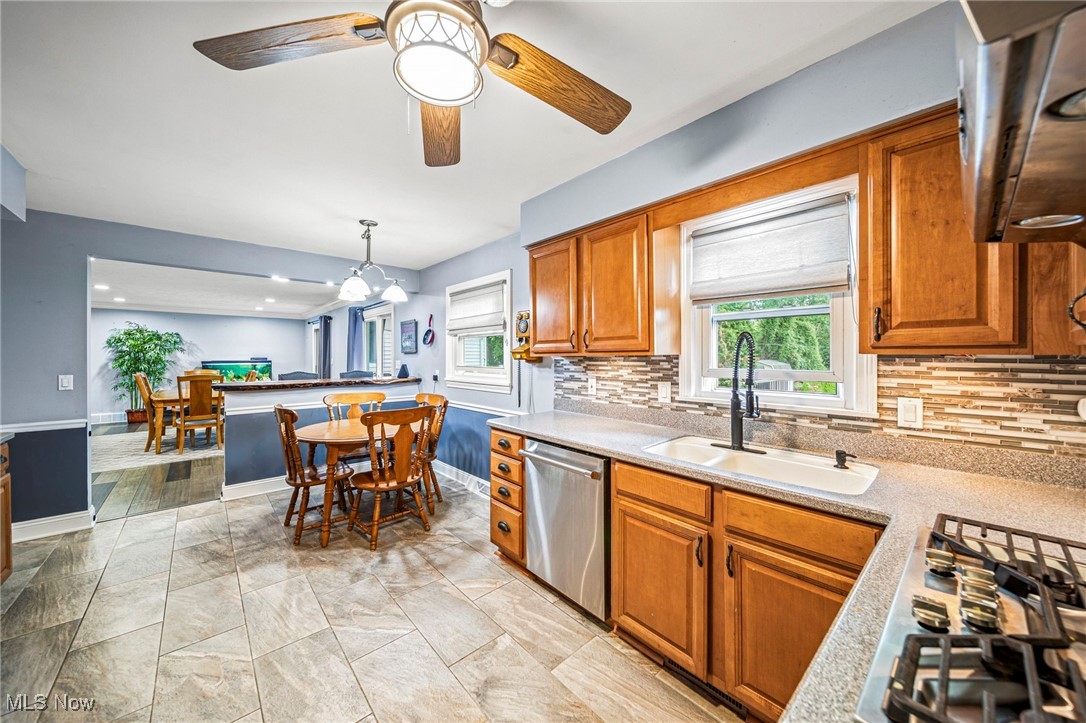


1004 Barkston Drive, Highland Heights, OH 44143
Active
Listed by
Angie Molitoris
RE/MAX Crossroads Properties
216-249-9886
Last updated:
August 29, 2025, 06:36 PM
MLS#
5151421
Source:
OH NORMLS
About This Home
Home Facts
Single Family
4 Baths
3 Bedrooms
Built in 1964
Price Summary
435,000
$138 per Sq. Ft.
MLS #:
5151421
Last Updated:
August 29, 2025, 06:36 PM
Added:
2 day(s) ago
Rooms & Interior
Bedrooms
Total Bedrooms:
3
Bathrooms
Total Bathrooms:
4
Full Bathrooms:
2
Interior
Living Area:
3,152 Sq. Ft.
Structure
Structure
Architectural Style:
Ranch
Building Area:
3,152 Sq. Ft.
Year Built:
1964
Lot
Lot Size (Sq. Ft):
19,998
Finances & Disclosures
Price:
$435,000
Price per Sq. Ft:
$138 per Sq. Ft.
Contact an Agent
Yes, I would like more information from Coldwell Banker. Please use and/or share my information with a Coldwell Banker agent to contact me about my real estate needs.
By clicking Contact I agree a Coldwell Banker Agent may contact me by phone or text message including by automated means and prerecorded messages about real estate services, and that I can access real estate services without providing my phone number. I acknowledge that I have read and agree to the Terms of Use and Privacy Notice.
Contact an Agent
Yes, I would like more information from Coldwell Banker. Please use and/or share my information with a Coldwell Banker agent to contact me about my real estate needs.
By clicking Contact I agree a Coldwell Banker Agent may contact me by phone or text message including by automated means and prerecorded messages about real estate services, and that I can access real estate services without providing my phone number. I acknowledge that I have read and agree to the Terms of Use and Privacy Notice.