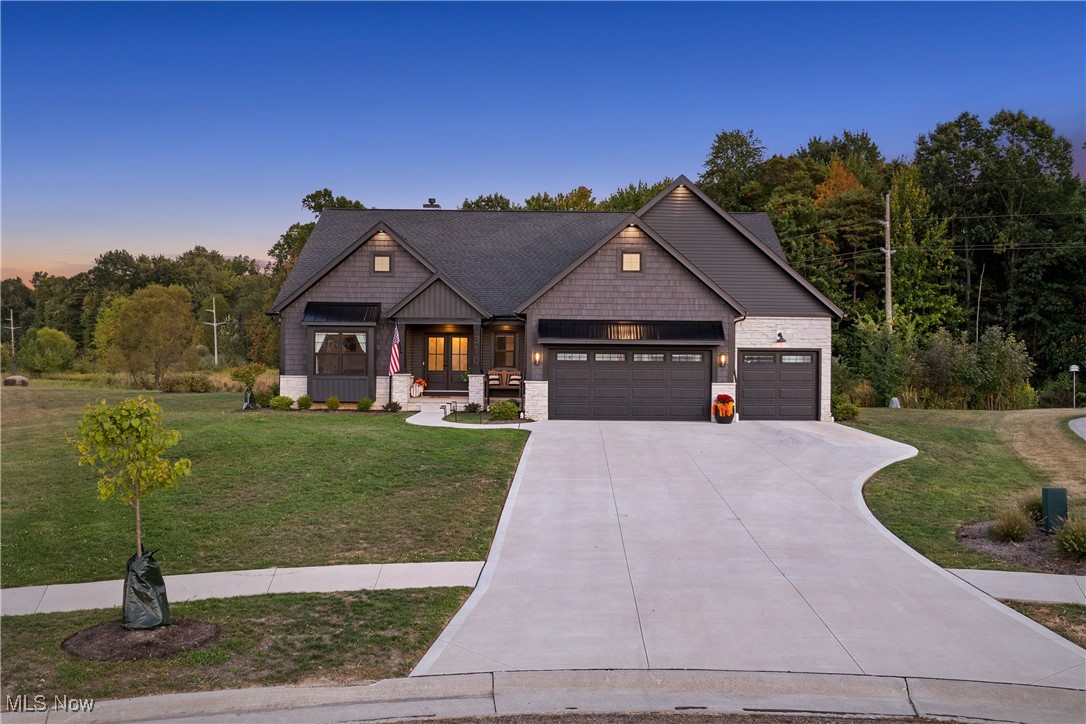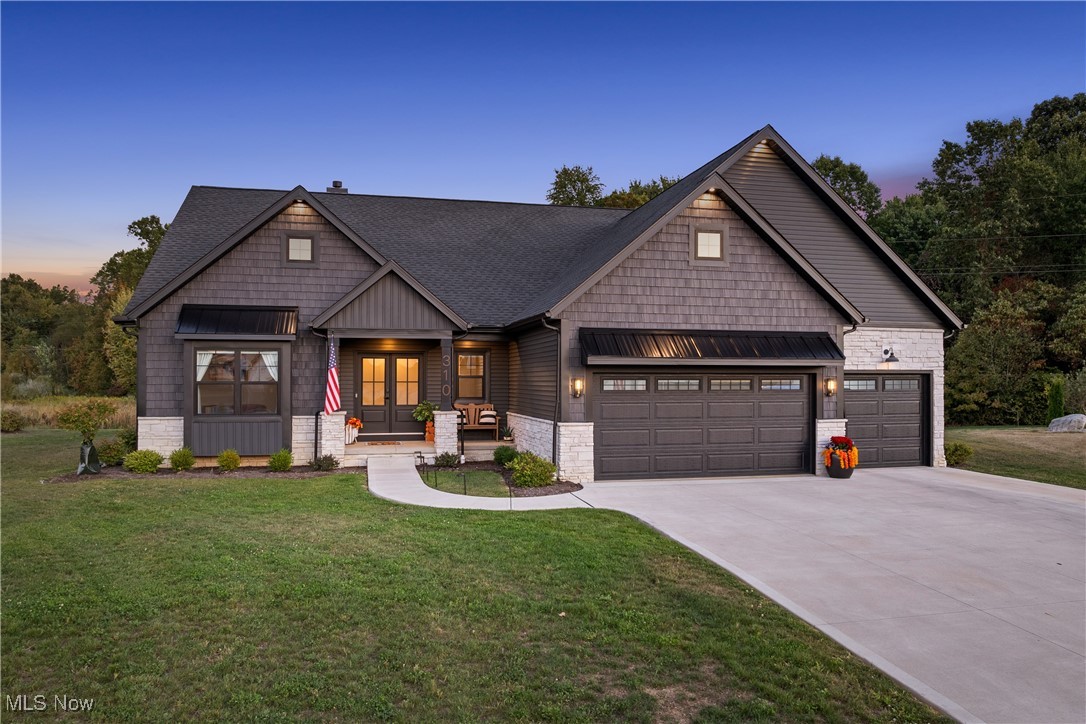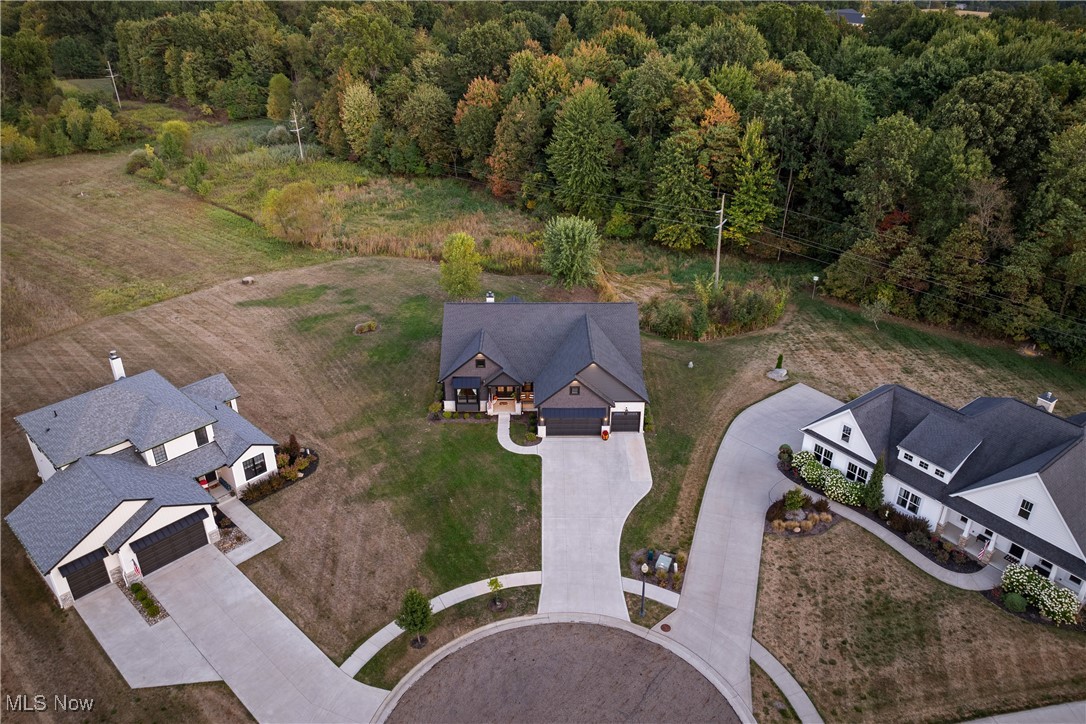310 Heatherby Ne Lane, Hartville, OH 44632
Active
Listed by
Amy L Novak
Cutler Real Estate
330-688-2100
Last updated:
September 17, 2025, 02:19 PM
MLS#
5156399
Source:
OH NORMLS
About This Home
Home Facts
Single Family
3 Baths
3 Bedrooms
Built in 2023
Price Summary
684,900
$247 per Sq. Ft.
MLS #:
5156399
Last Updated:
September 17, 2025, 02:19 PM
Added:
2 day(s) ago
Rooms & Interior
Bedrooms
Total Bedrooms:
3
Bathrooms
Total Bathrooms:
3
Full Bathrooms:
2
Interior
Living Area:
2,764 Sq. Ft.
Structure
Structure
Architectural Style:
Ranch
Building Area:
2,764 Sq. Ft.
Year Built:
2023
Lot
Lot Size (Sq. Ft):
41,382
Finances & Disclosures
Price:
$684,900
Price per Sq. Ft:
$247 per Sq. Ft.
See this home in person
Attend an upcoming open house
Sat, Sep 20
01:00 PM - 03:00 PMSun, Sep 21
01:00 PM - 03:00 PMContact an Agent
Yes, I would like more information from Coldwell Banker. Please use and/or share my information with a Coldwell Banker agent to contact me about my real estate needs.
By clicking Contact I agree a Coldwell Banker Agent may contact me by phone or text message including by automated means and prerecorded messages about real estate services, and that I can access real estate services without providing my phone number. I acknowledge that I have read and agree to the Terms of Use and Privacy Notice.
Contact an Agent
Yes, I would like more information from Coldwell Banker. Please use and/or share my information with a Coldwell Banker agent to contact me about my real estate needs.
By clicking Contact I agree a Coldwell Banker Agent may contact me by phone or text message including by automated means and prerecorded messages about real estate services, and that I can access real estate services without providing my phone number. I acknowledge that I have read and agree to the Terms of Use and Privacy Notice.


