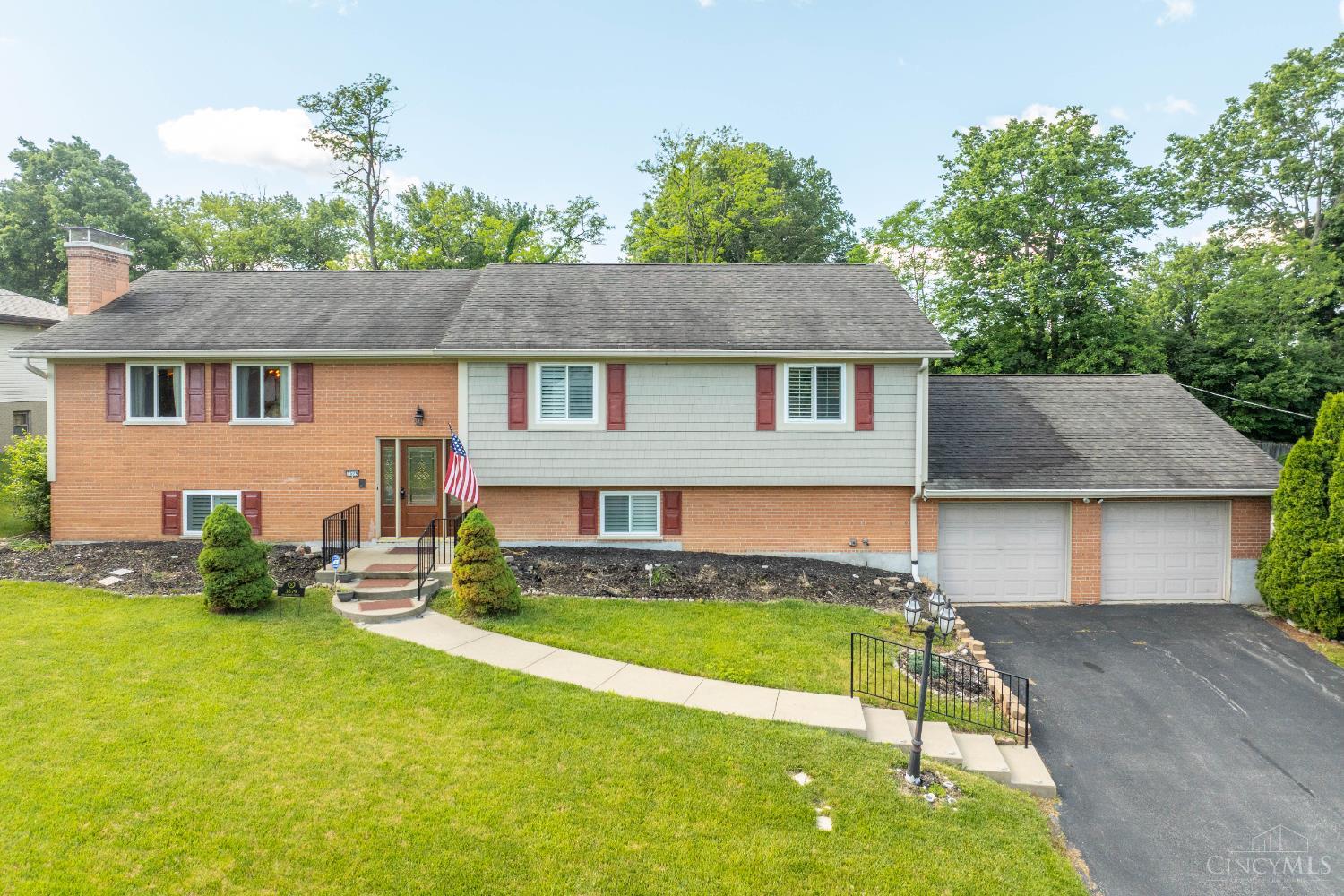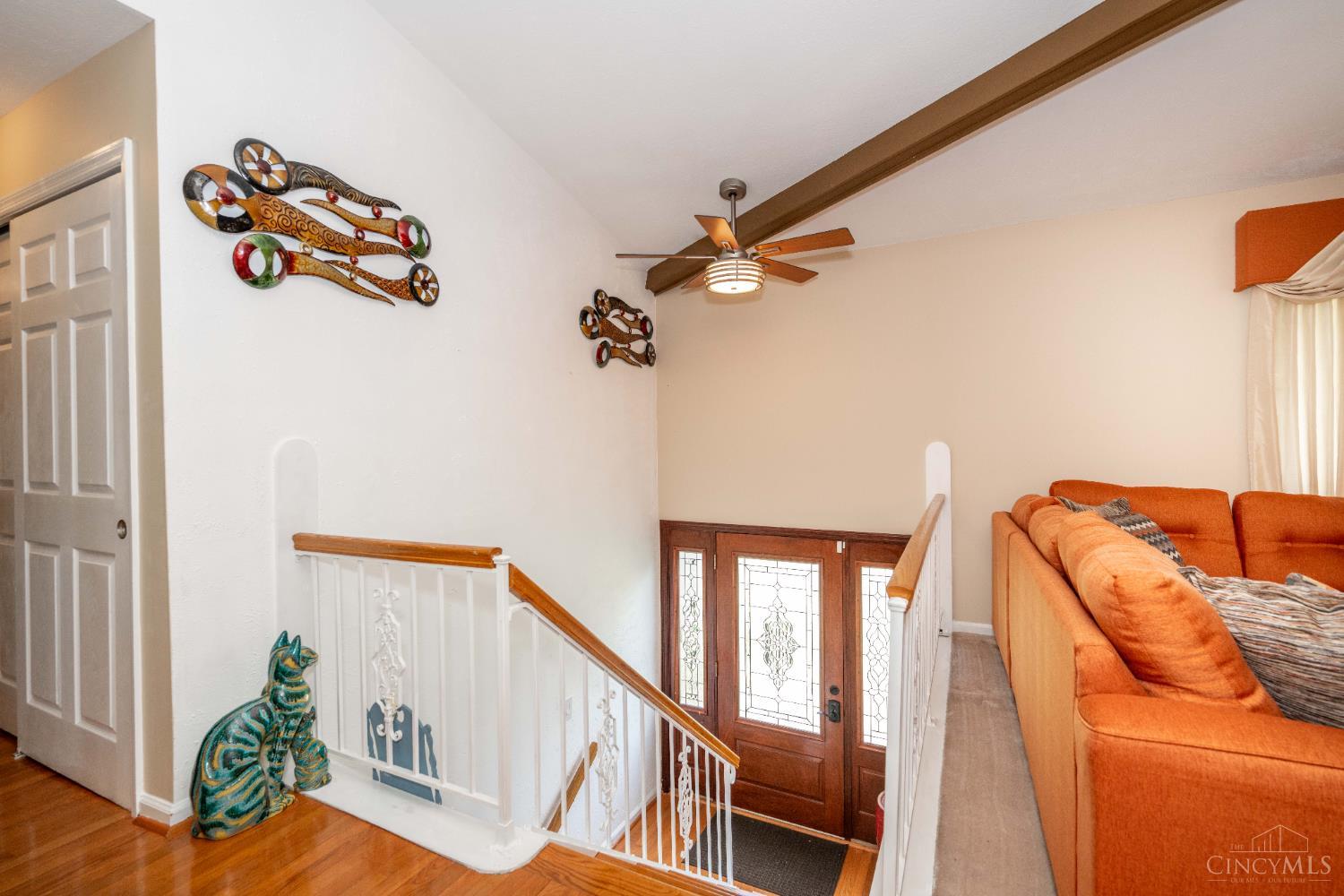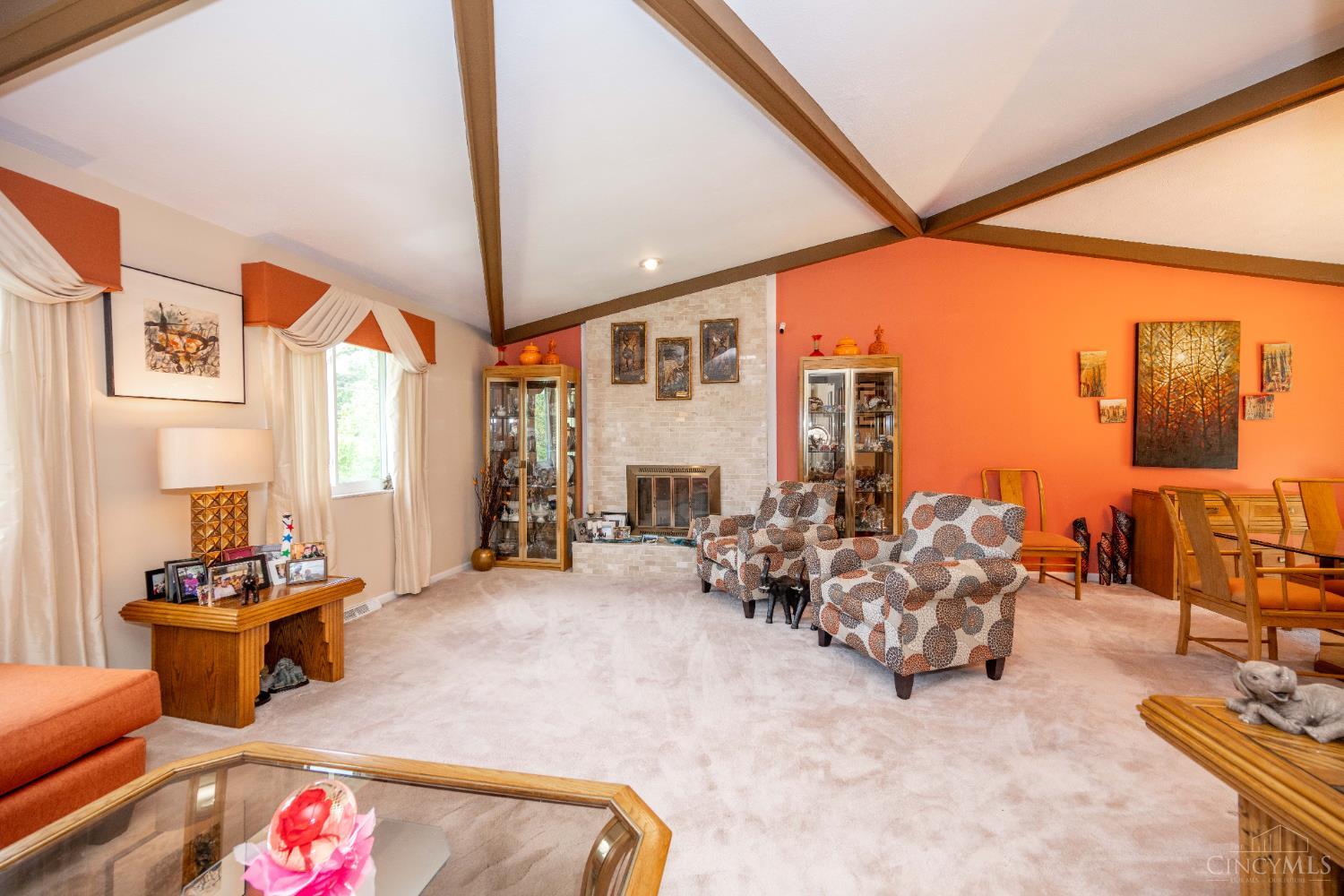


3579 Rackacres Drive, Green Twp, OH 45211
Active
Listed by
Douglas Turner
Robinson Sotheby'S Internat'L
513-321-6000
Last updated:
June 17, 2025, 07:37 PM
MLS#
1842094
Source:
OH CINCY
About This Home
Home Facts
Single Family
3 Baths
5 Bedrooms
Built in 1978
Price Summary
474,900
$134 per Sq. Ft.
MLS #:
1842094
Last Updated:
June 17, 2025, 07:37 PM
Added:
7 day(s) ago
Rooms & Interior
Bedrooms
Total Bedrooms:
5
Bathrooms
Total Bathrooms:
3
Full Bathrooms:
3
Interior
Living Area:
3,540 Sq. Ft.
Structure
Structure
Architectural Style:
Transitional
Building Area:
3,540 Sq. Ft.
Year Built:
1978
Lot
Lot Size (Sq. Ft):
20,865
Finances & Disclosures
Price:
$474,900
Price per Sq. Ft:
$134 per Sq. Ft.
Contact an Agent
Yes, I would like more information from Coldwell Banker. Please use and/or share my information with a Coldwell Banker agent to contact me about my real estate needs.
By clicking Contact I agree a Coldwell Banker Agent may contact me by phone or text message including by automated means and prerecorded messages about real estate services, and that I can access real estate services without providing my phone number. I acknowledge that I have read and agree to the Terms of Use and Privacy Notice.
Contact an Agent
Yes, I would like more information from Coldwell Banker. Please use and/or share my information with a Coldwell Banker agent to contact me about my real estate needs.
By clicking Contact I agree a Coldwell Banker Agent may contact me by phone or text message including by automated means and prerecorded messages about real estate services, and that I can access real estate services without providing my phone number. I acknowledge that I have read and agree to the Terms of Use and Privacy Notice.