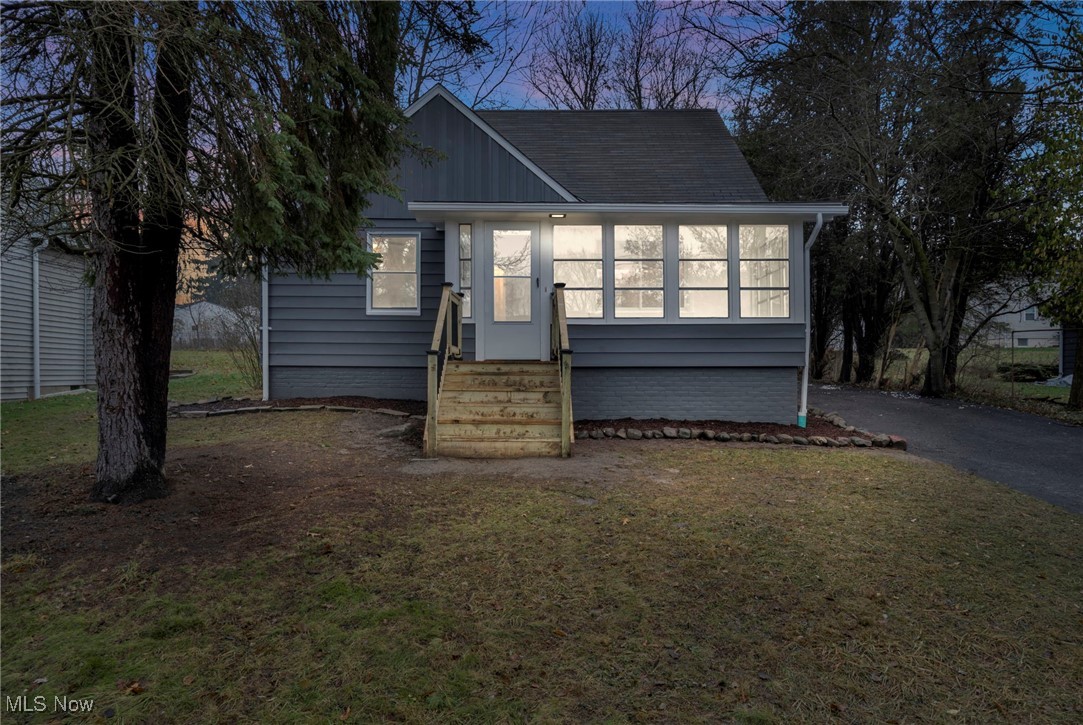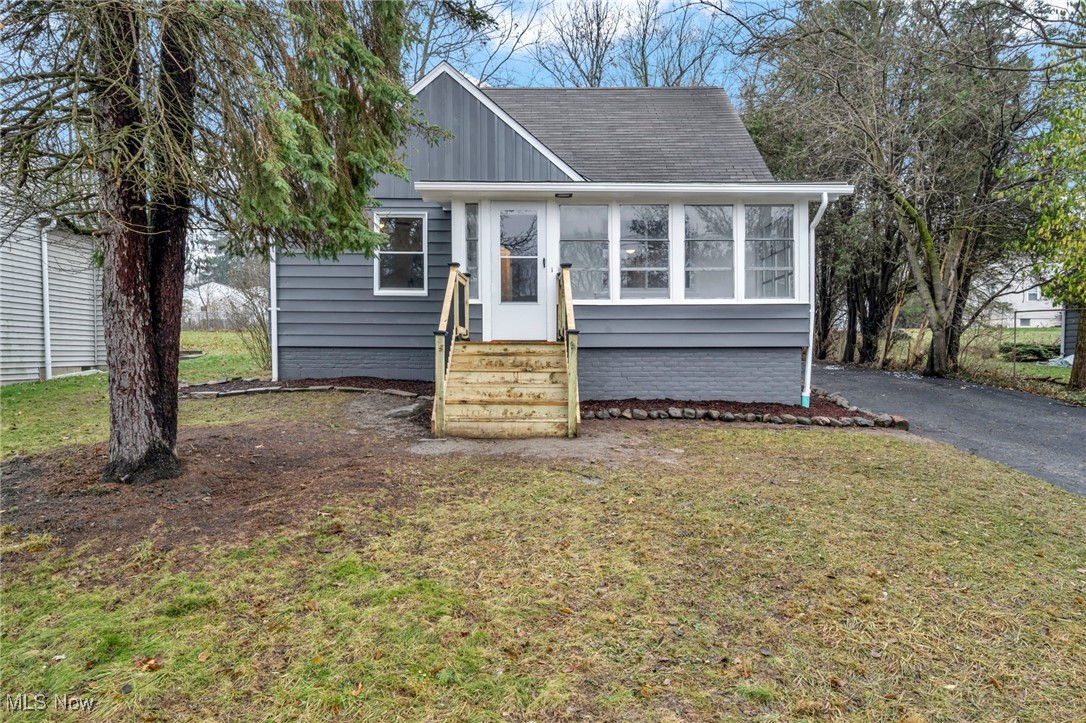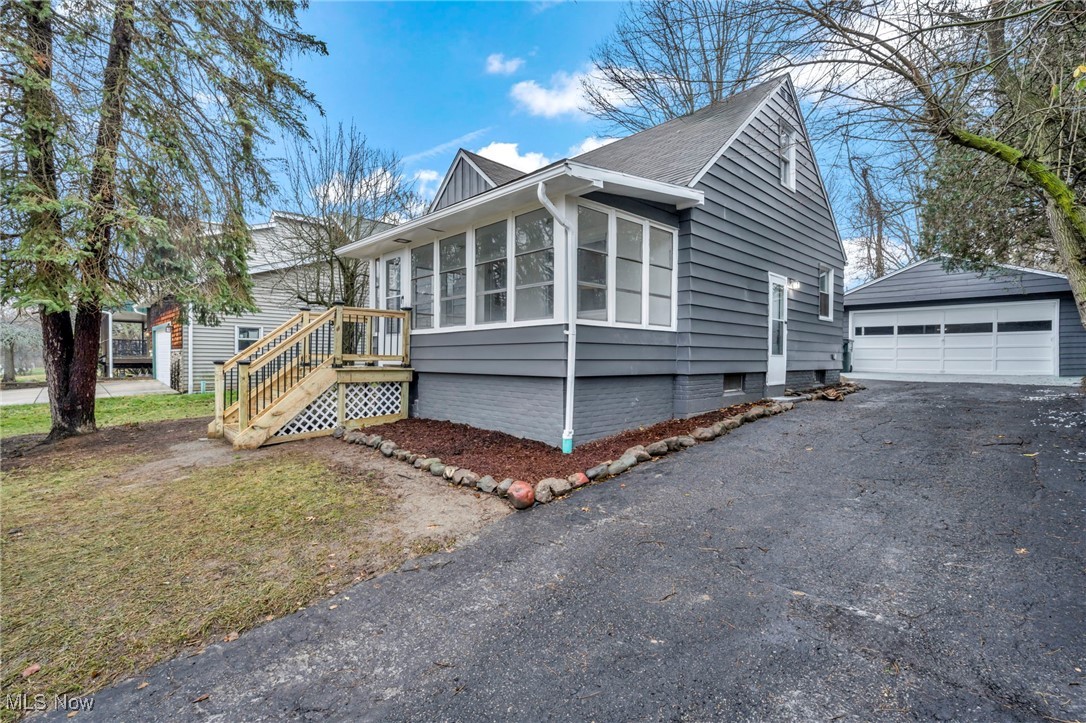


12931 Fruitside Road, Garfield Heights, OH 44125
$154,900
3
Beds
1
Bath
1,556
Sq Ft
Single Family
Active
440-327-2123
Last updated:
April 16, 2025, 02:14 PM
MLS#
5113919
Source:
OH NORMLS
About This Home
Home Facts
Single Family
1 Bath
3 Bedrooms
Built in 1955
Price Summary
154,900
$99 per Sq. Ft.
MLS #:
5113919
Last Updated:
April 16, 2025, 02:14 PM
Added:
22 day(s) ago
Rooms & Interior
Bedrooms
Total Bedrooms:
3
Bathrooms
Total Bathrooms:
1
Full Bathrooms:
1
Interior
Living Area:
1,556 Sq. Ft.
Structure
Structure
Architectural Style:
Bungalow
Building Area:
1,556 Sq. Ft.
Year Built:
1955
Lot
Lot Size (Sq. Ft):
7,400
Finances & Disclosures
Price:
$154,900
Price per Sq. Ft:
$99 per Sq. Ft.
Contact an Agent
Yes, I would like more information from Coldwell Banker. Please use and/or share my information with a Coldwell Banker agent to contact me about my real estate needs.
By clicking Contact I agree a Coldwell Banker Agent may contact me by phone or text message including by automated means and prerecorded messages about real estate services, and that I can access real estate services without providing my phone number. I acknowledge that I have read and agree to the Terms of Use and Privacy Notice.
Contact an Agent
Yes, I would like more information from Coldwell Banker. Please use and/or share my information with a Coldwell Banker agent to contact me about my real estate needs.
By clicking Contact I agree a Coldwell Banker Agent may contact me by phone or text message including by automated means and prerecorded messages about real estate services, and that I can access real estate services without providing my phone number. I acknowledge that I have read and agree to the Terms of Use and Privacy Notice.