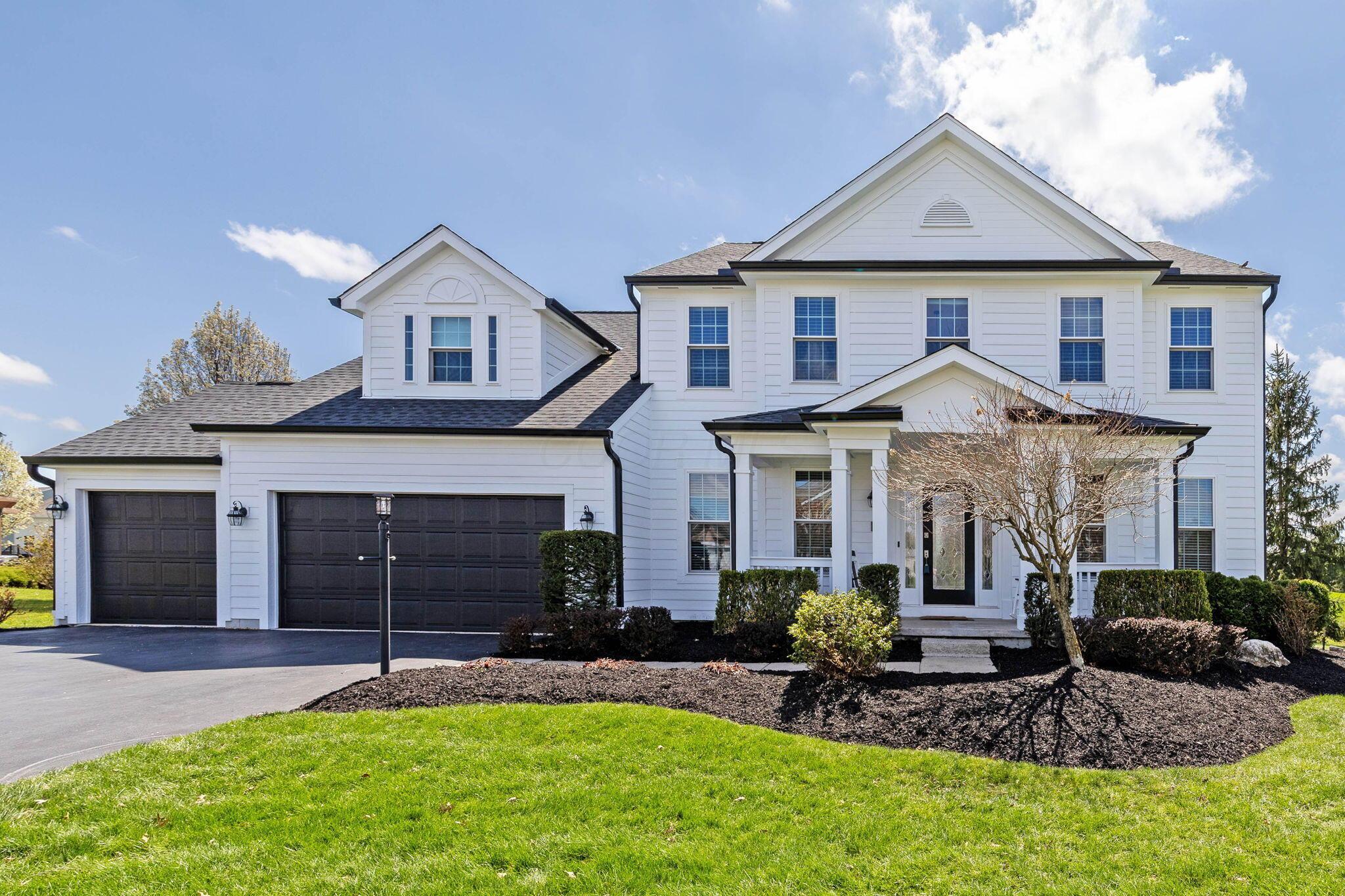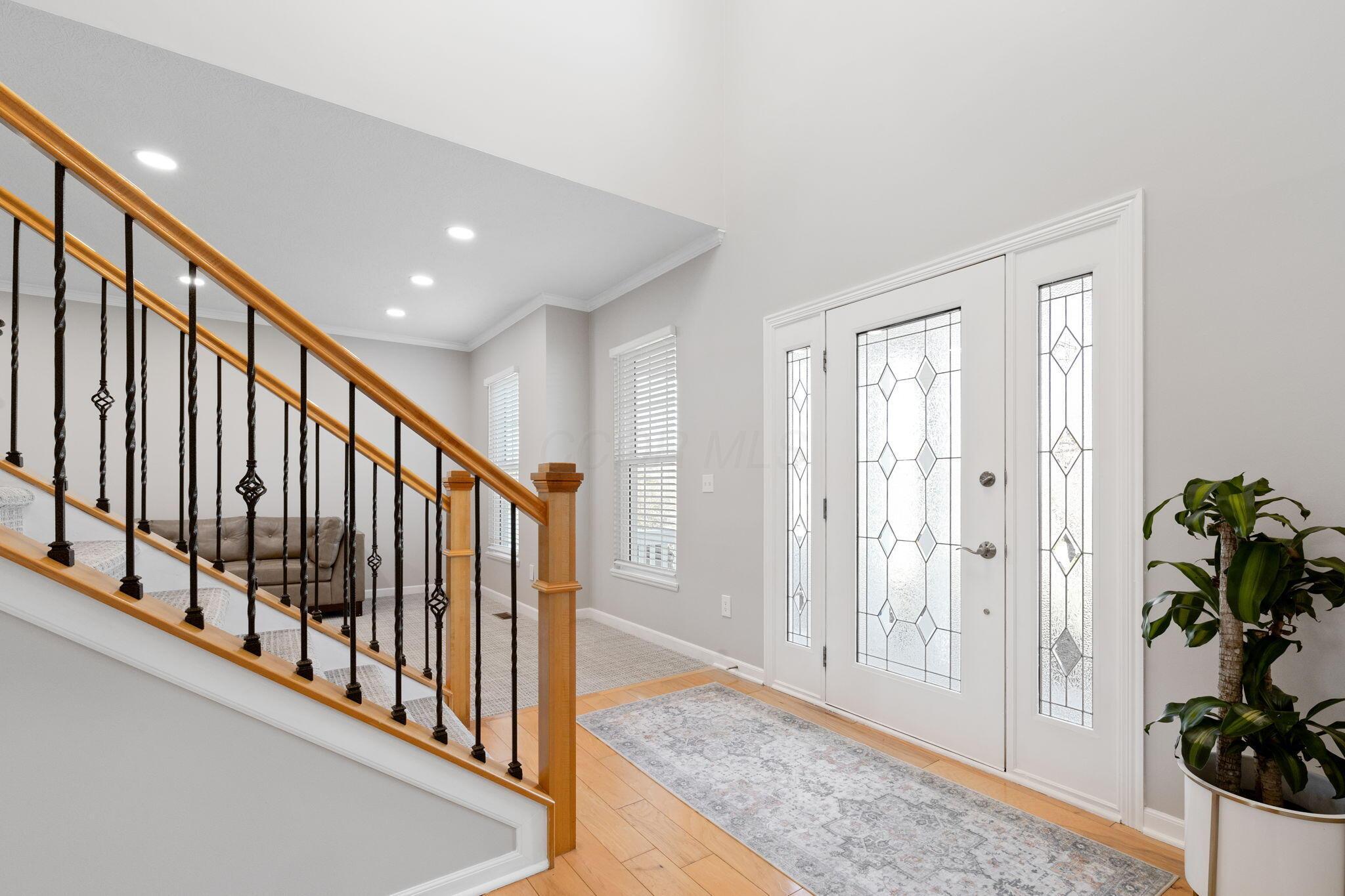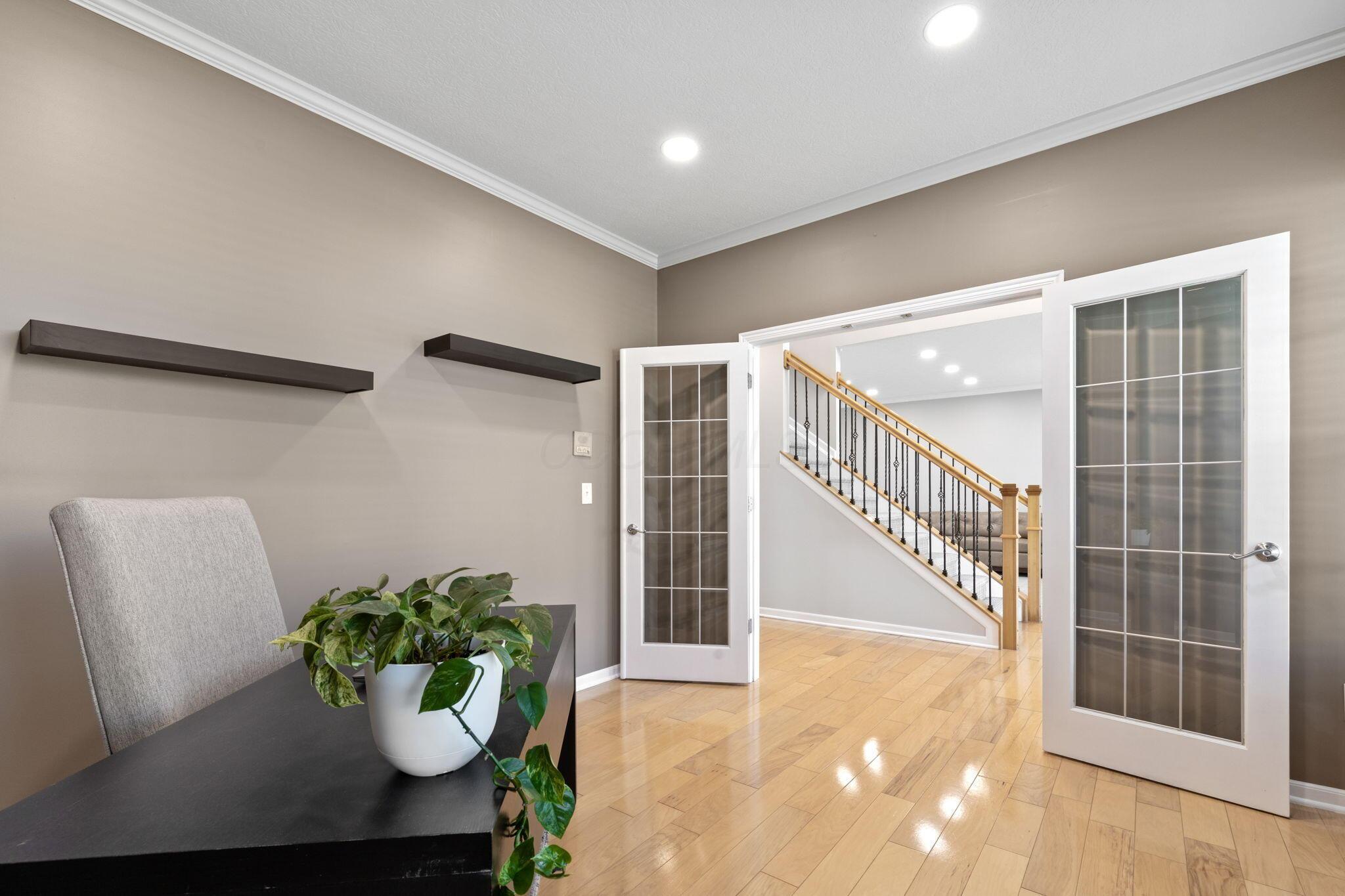


6370 Falling Meadows Drive, Galena, OH 43021
Active
Listed by
Richard J Rano
RE/MAX Affiliates, Inc.
614-891-1661
Last updated:
April 21, 2025, 02:42 PM
MLS#
225012256
Source:
OH CBR
About This Home
Home Facts
Single Family
4 Baths
5 Bedrooms
Built in 2005
Price Summary
649,900
$208 per Sq. Ft.
MLS #:
225012256
Last Updated:
April 21, 2025, 02:42 PM
Added:
21 day(s) ago
Rooms & Interior
Bedrooms
Total Bedrooms:
5
Bathrooms
Total Bathrooms:
4
Full Bathrooms:
3
Interior
Living Area:
3,120 Sq. Ft.
Structure
Structure
Building Area:
3,120 Sq. Ft.
Year Built:
2005
Lot
Lot Size (Sq. Ft):
13,068
Finances & Disclosures
Price:
$649,900
Price per Sq. Ft:
$208 per Sq. Ft.
Contact an Agent
Yes, I would like more information from Coldwell Banker. Please use and/or share my information with a Coldwell Banker agent to contact me about my real estate needs.
By clicking Contact I agree a Coldwell Banker Agent may contact me by phone or text message including by automated means and prerecorded messages about real estate services, and that I can access real estate services without providing my phone number. I acknowledge that I have read and agree to the Terms of Use and Privacy Notice.
Contact an Agent
Yes, I would like more information from Coldwell Banker. Please use and/or share my information with a Coldwell Banker agent to contact me about my real estate needs.
By clicking Contact I agree a Coldwell Banker Agent may contact me by phone or text message including by automated means and prerecorded messages about real estate services, and that I can access real estate services without providing my phone number. I acknowledge that I have read and agree to the Terms of Use and Privacy Notice.