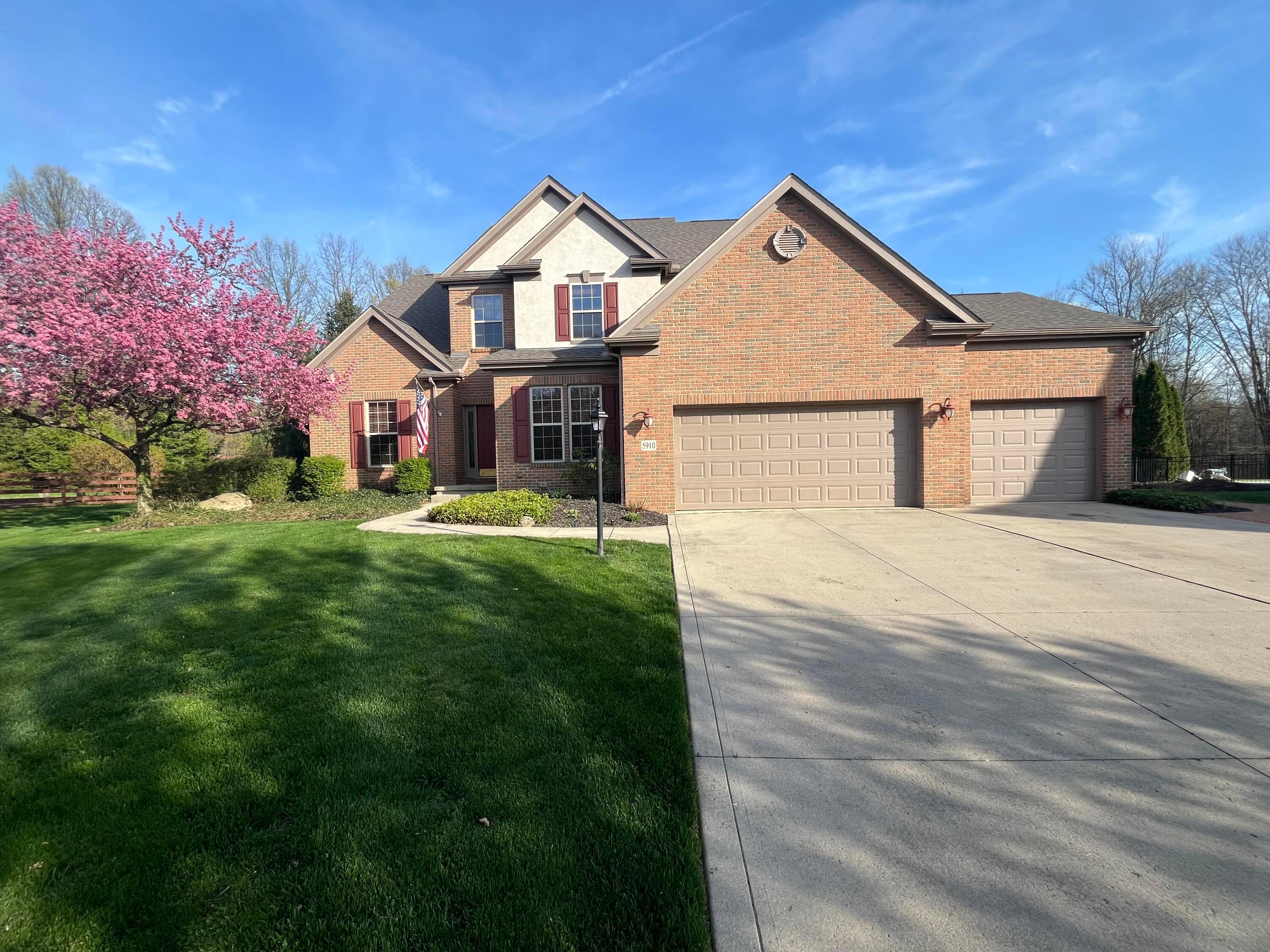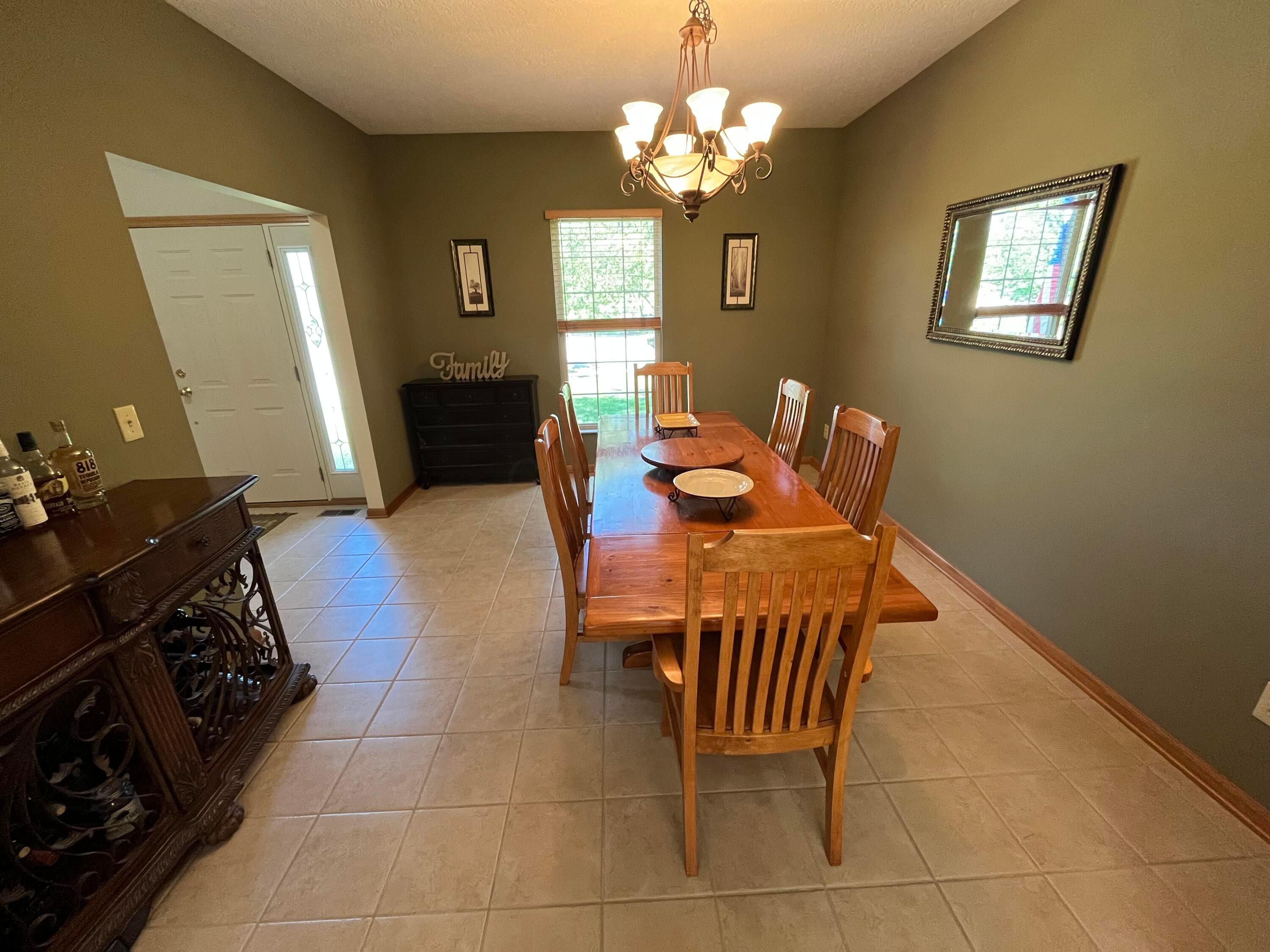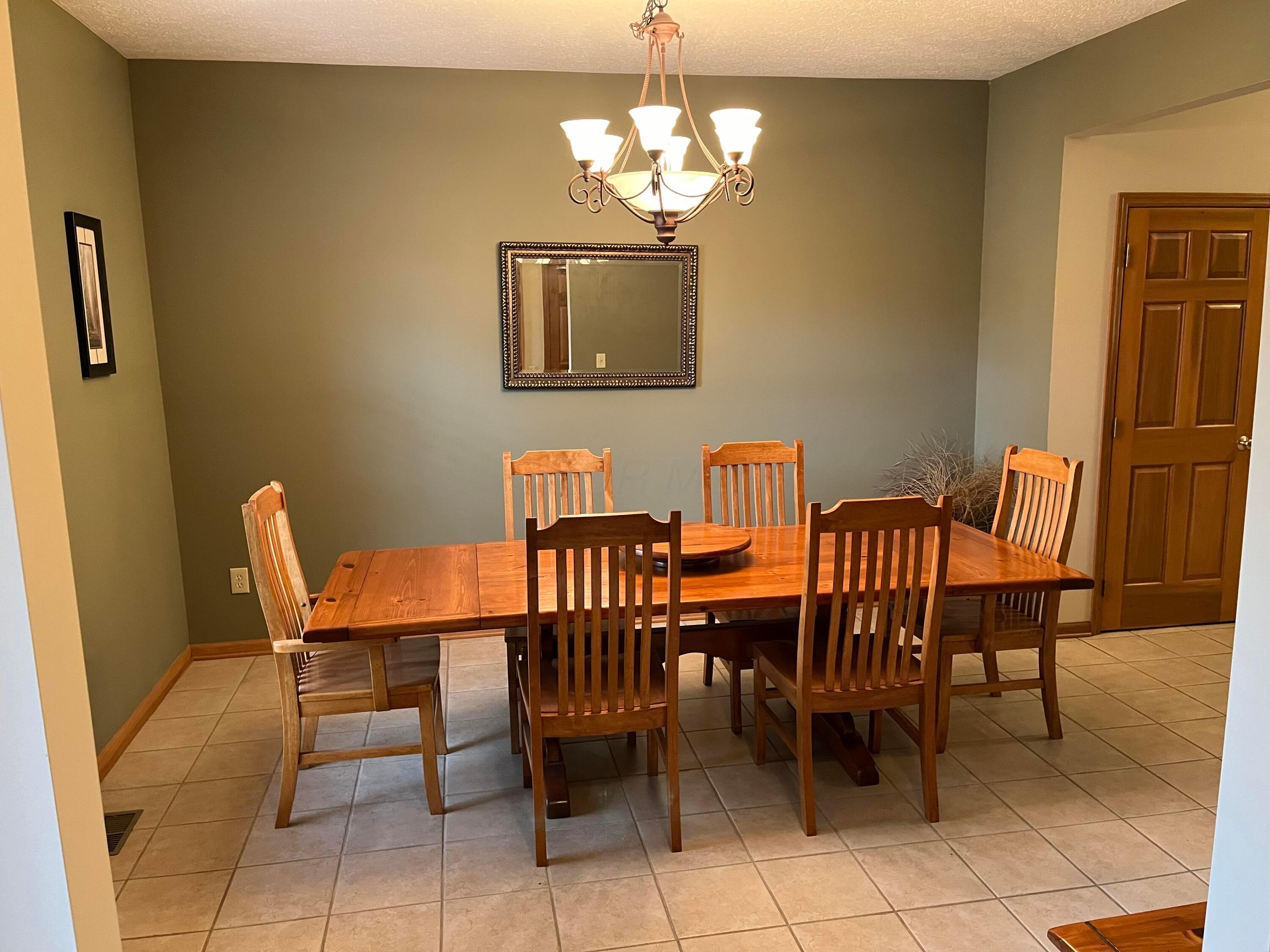


5910 Harrow Glen Court, Galena, OH 43021
$690,000
6
Beds
4
Baths
4,366
Sq Ft
Single Family
Active
Listed by
Joan Elflein
Tana Lantry
Ohio Broker Direct, LLC.
614-989-7215
Last updated:
July 27, 2025, 03:11 PM
MLS#
225024218
Source:
OH CBR
About This Home
Home Facts
Single Family
4 Baths
6 Bedrooms
Built in 2002
Price Summary
690,000
$158 per Sq. Ft.
MLS #:
225024218
Last Updated:
July 27, 2025, 03:11 PM
Added:
a month ago
Rooms & Interior
Bedrooms
Total Bedrooms:
6
Bathrooms
Total Bathrooms:
4
Full Bathrooms:
3
Interior
Living Area:
4,366 Sq. Ft.
Structure
Structure
Building Area:
2,659 Sq. Ft.
Year Built:
2002
Lot
Lot Size (Sq. Ft):
16,117
Finances & Disclosures
Price:
$690,000
Price per Sq. Ft:
$158 per Sq. Ft.
Contact an Agent
Yes, I would like more information from Coldwell Banker. Please use and/or share my information with a Coldwell Banker agent to contact me about my real estate needs.
By clicking Contact I agree a Coldwell Banker Agent may contact me by phone or text message including by automated means and prerecorded messages about real estate services, and that I can access real estate services without providing my phone number. I acknowledge that I have read and agree to the Terms of Use and Privacy Notice.
Contact an Agent
Yes, I would like more information from Coldwell Banker. Please use and/or share my information with a Coldwell Banker agent to contact me about my real estate needs.
By clicking Contact I agree a Coldwell Banker Agent may contact me by phone or text message including by automated means and prerecorded messages about real estate services, and that I can access real estate services without providing my phone number. I acknowledge that I have read and agree to the Terms of Use and Privacy Notice.