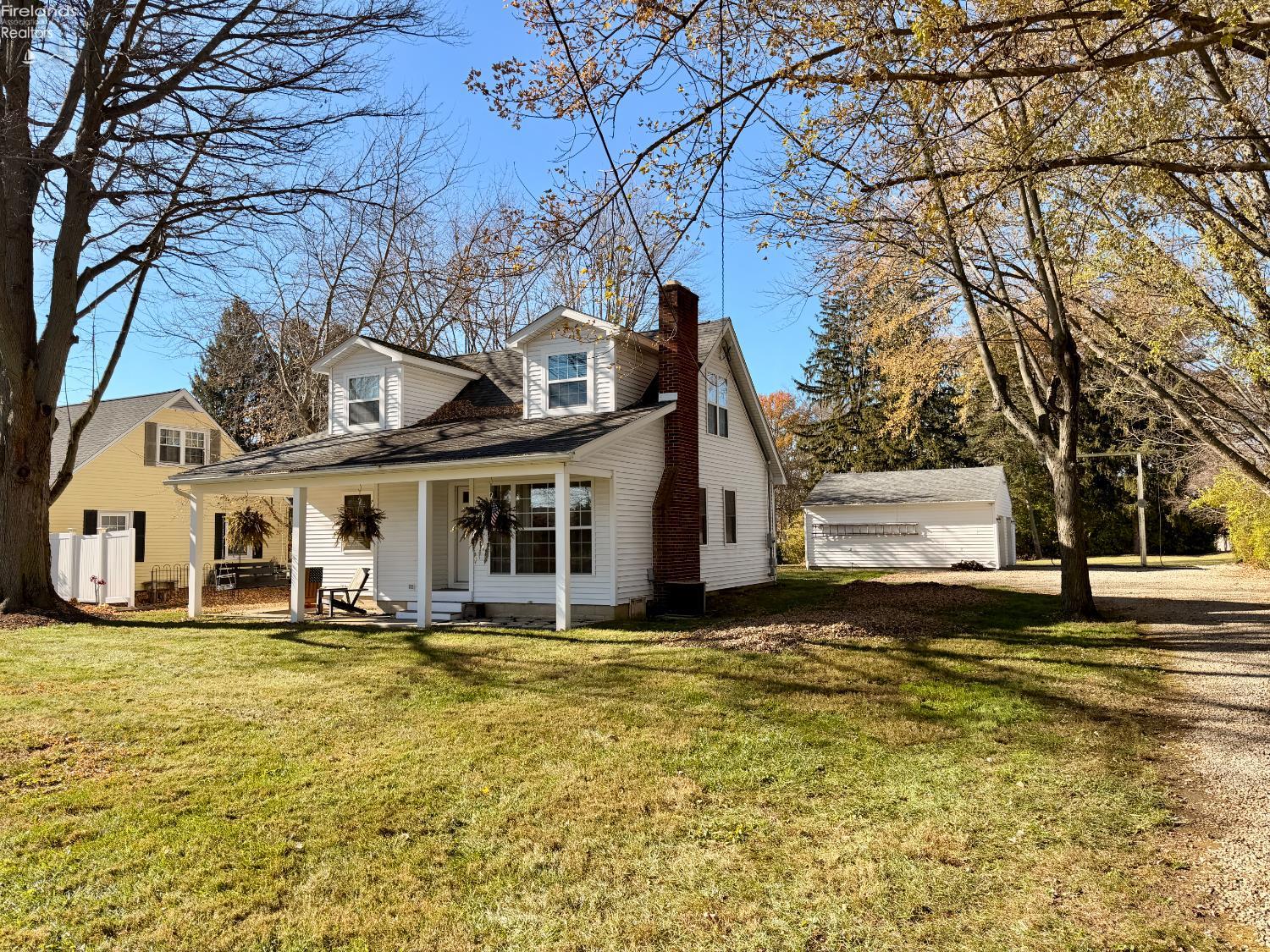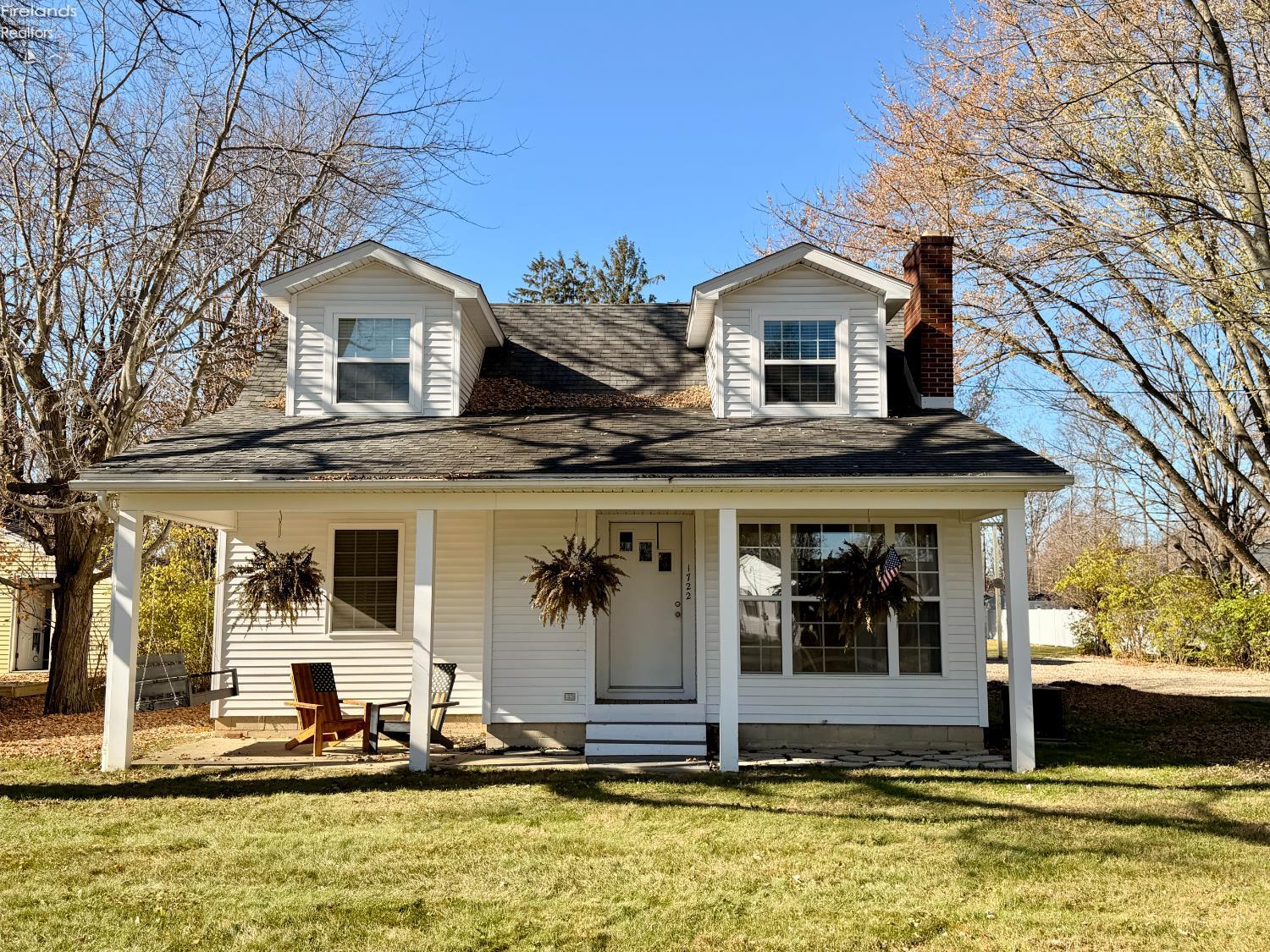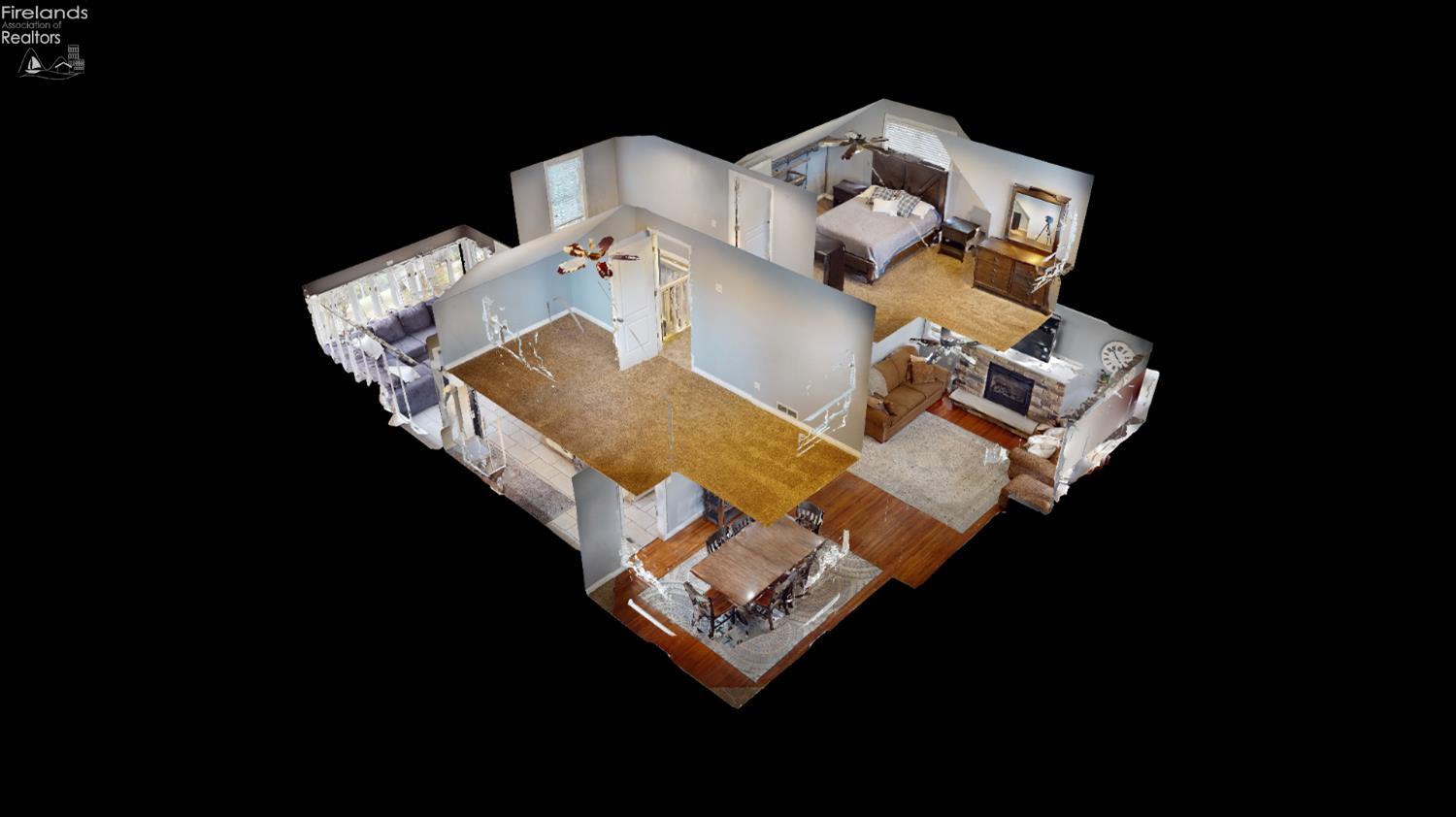1722 Morrison Road, Fremont, OH 43420
$209,900
3
Beds
1
Bath
1,344
Sq Ft
Single Family
Active
Listed by
Emily K Farmer
Wendt Key Team Realty
emilyfarmer@wendtkey.com
Last updated:
November 24, 2025, 09:56 PM
MLS#
20254515
Source:
OH FMLS
About This Home
Home Facts
Single Family
1 Bath
3 Bedrooms
Built in 1950
Price Summary
209,900
$156 per Sq. Ft.
MLS #:
20254515
Last Updated:
November 24, 2025, 09:56 PM
Added:
13 day(s) ago
Rooms & Interior
Bedrooms
Total Bedrooms:
3
Bathrooms
Total Bathrooms:
1
Full Bathrooms:
1
Interior
Living Area:
1,344 Sq. Ft.
Structure
Structure
Building Area:
1,344 Sq. Ft.
Year Built:
1950
Lot
Lot Size (Sq. Ft):
35,719
Finances & Disclosures
Price:
$209,900
Price per Sq. Ft:
$156 per Sq. Ft.
Contact an Agent
Yes, I would like more information from Coldwell Banker. Please use and/or share my information with a Coldwell Banker agent to contact me about my real estate needs.
By clicking Contact I agree a Coldwell Banker Agent may contact me by phone or text message including by automated means and prerecorded messages about real estate services, and that I can access real estate services without providing my phone number. I acknowledge that I have read and agree to the Terms of Use and Privacy Notice.
Contact an Agent
Yes, I would like more information from Coldwell Banker. Please use and/or share my information with a Coldwell Banker agent to contact me about my real estate needs.
By clicking Contact I agree a Coldwell Banker Agent may contact me by phone or text message including by automated means and prerecorded messages about real estate services, and that I can access real estate services without providing my phone number. I acknowledge that I have read and agree to the Terms of Use and Privacy Notice.


