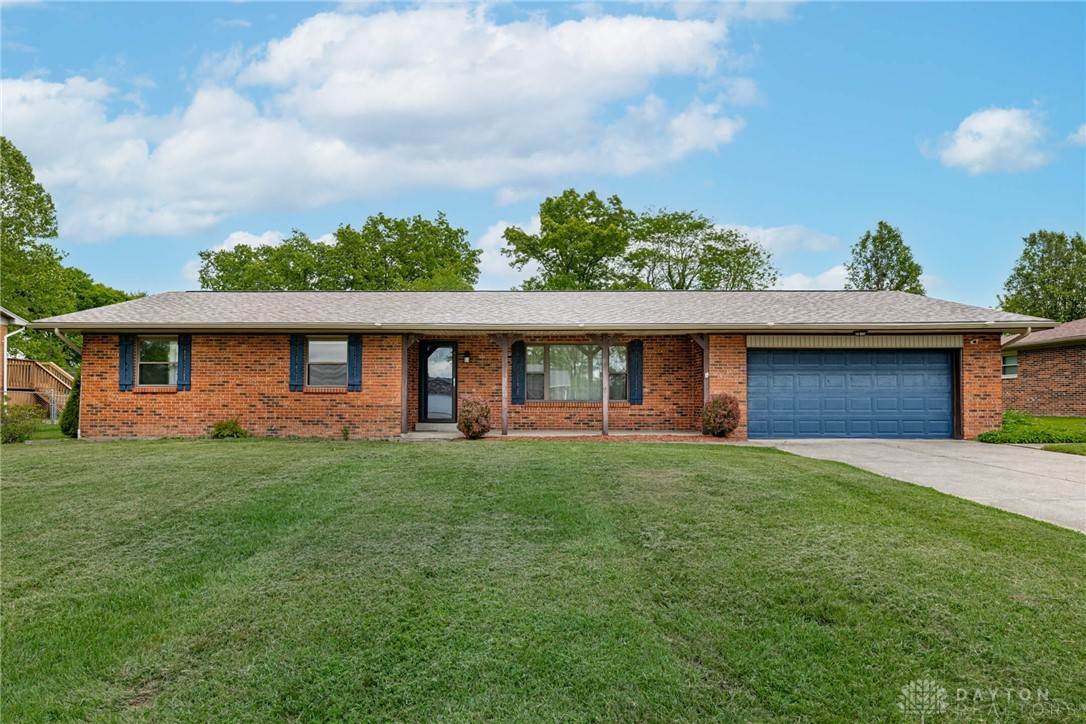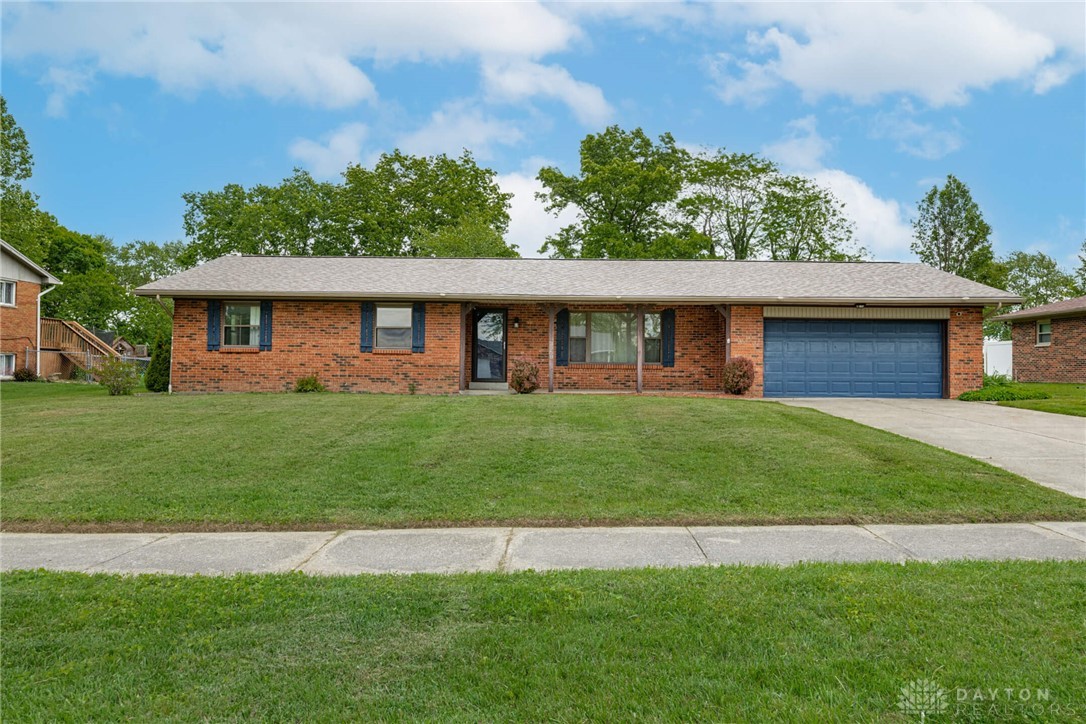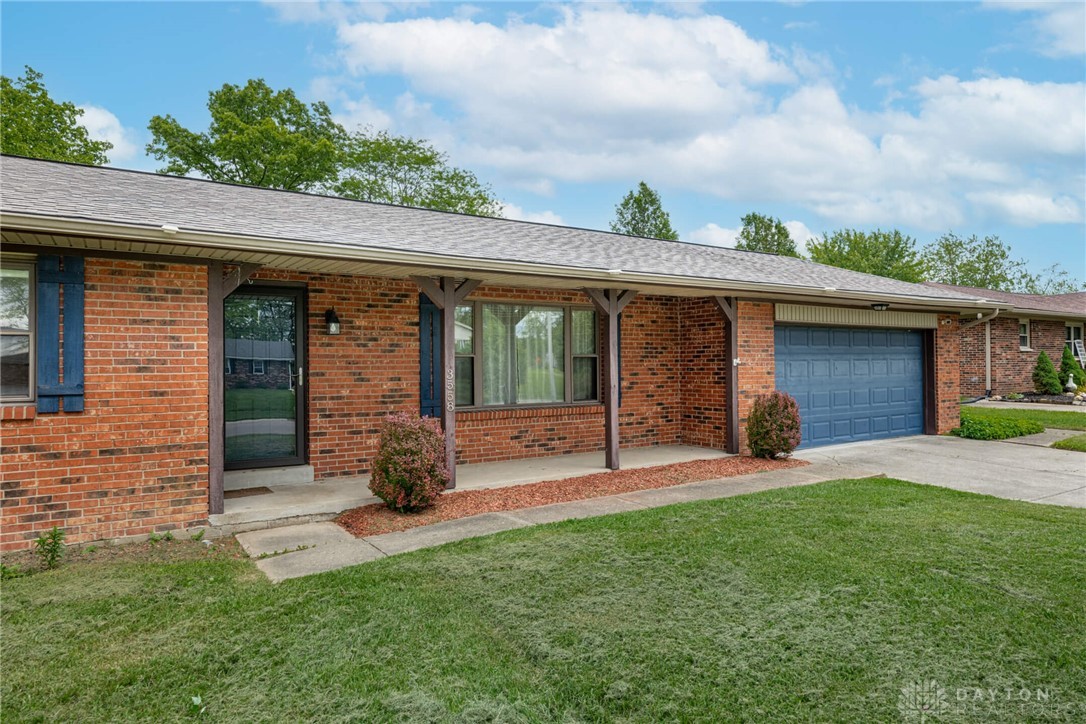3558 Knollbrook Drive, Franklin Twp, OH 45005
$285,000
3
Beds
2
Baths
2,226
Sq Ft
Single Family
Active
Listed by
Jeff S Probst
Brad Shinkle
Keller Williams Community Part
937-530-4904
Last updated:
June 11, 2025, 11:50 PM
MLS#
935230
Source:
OH DABR
About This Home
Home Facts
Single Family
2 Baths
3 Bedrooms
Built in 1972
Price Summary
285,000
$128 per Sq. Ft.
MLS #:
935230
Last Updated:
June 11, 2025, 11:50 PM
Added:
21 day(s) ago
Rooms & Interior
Bedrooms
Total Bedrooms:
3
Bathrooms
Total Bathrooms:
2
Full Bathrooms:
2
Interior
Living Area:
2,226 Sq. Ft.
Structure
Structure
Building Area:
2,226 Sq. Ft.
Year Built:
1972
Lot
Lot Size (Sq. Ft):
17,998
Finances & Disclosures
Price:
$285,000
Price per Sq. Ft:
$128 per Sq. Ft.
Contact an Agent
Yes, I would like more information from Coldwell Banker. Please use and/or share my information with a Coldwell Banker agent to contact me about my real estate needs.
By clicking Contact I agree a Coldwell Banker Agent may contact me by phone or text message including by automated means and prerecorded messages about real estate services, and that I can access real estate services without providing my phone number. I acknowledge that I have read and agree to the Terms of Use and Privacy Notice.
Contact an Agent
Yes, I would like more information from Coldwell Banker. Please use and/or share my information with a Coldwell Banker agent to contact me about my real estate needs.
By clicking Contact I agree a Coldwell Banker Agent may contact me by phone or text message including by automated means and prerecorded messages about real estate services, and that I can access real estate services without providing my phone number. I acknowledge that I have read and agree to the Terms of Use and Privacy Notice.


