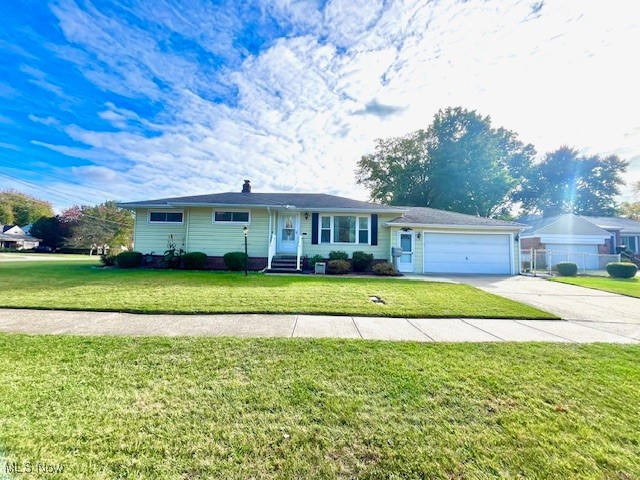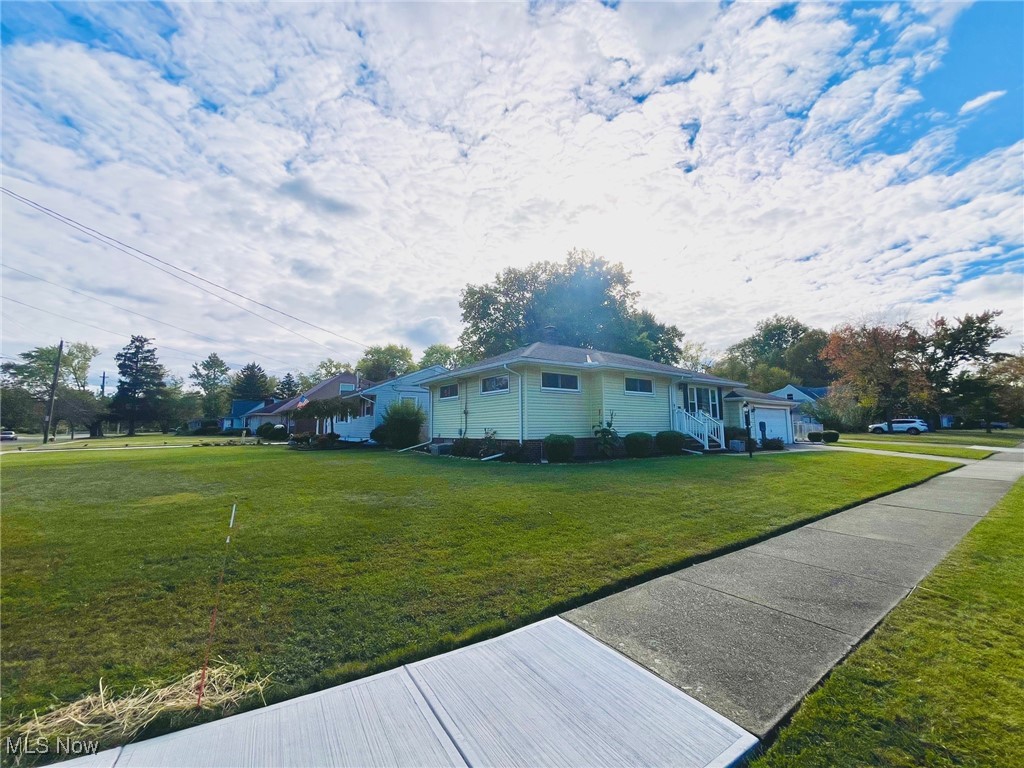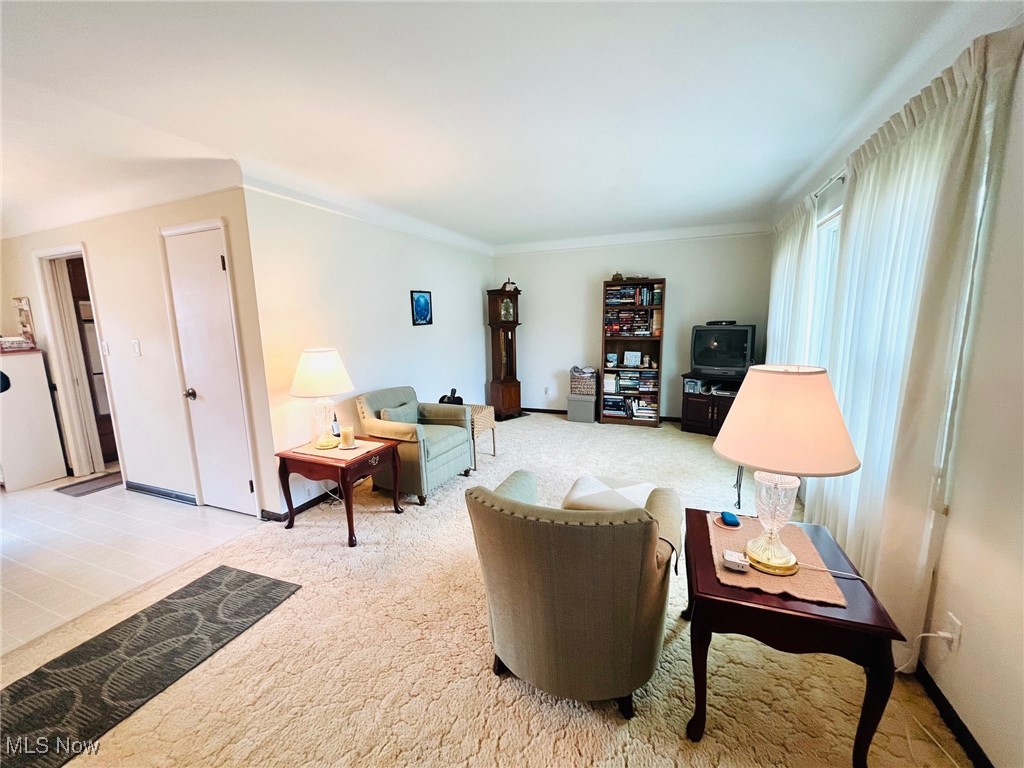


22439 Haber Drive, Fairview Park, OH 44126
Active
Listed by
Holly Pratt
RE/MAX Crossroads Properties
440-846-0077
Last updated:
October 27, 2025, 03:44 PM
MLS#
5165171
Source:
OH NORMLS
About This Home
Home Facts
Single Family
2 Baths
3 Bedrooms
Built in 1954
Price Summary
214,900
$145 per Sq. Ft.
MLS #:
5165171
Last Updated:
October 27, 2025, 03:44 PM
Added:
12 day(s) ago
Rooms & Interior
Bedrooms
Total Bedrooms:
3
Bathrooms
Total Bathrooms:
2
Full Bathrooms:
2
Interior
Living Area:
1,473 Sq. Ft.
Structure
Structure
Architectural Style:
Ranch
Building Area:
1,473 Sq. Ft.
Year Built:
1954
Lot
Lot Size (Sq. Ft):
8,276
Finances & Disclosures
Price:
$214,900
Price per Sq. Ft:
$145 per Sq. Ft.
Contact an Agent
Yes, I would like more information from Coldwell Banker. Please use and/or share my information with a Coldwell Banker agent to contact me about my real estate needs.
By clicking Contact I agree a Coldwell Banker Agent may contact me by phone or text message including by automated means and prerecorded messages about real estate services, and that I can access real estate services without providing my phone number. I acknowledge that I have read and agree to the Terms of Use and Privacy Notice.
Contact an Agent
Yes, I would like more information from Coldwell Banker. Please use and/or share my information with a Coldwell Banker agent to contact me about my real estate needs.
By clicking Contact I agree a Coldwell Banker Agent may contact me by phone or text message including by automated means and prerecorded messages about real estate services, and that I can access real estate services without providing my phone number. I acknowledge that I have read and agree to the Terms of Use and Privacy Notice.