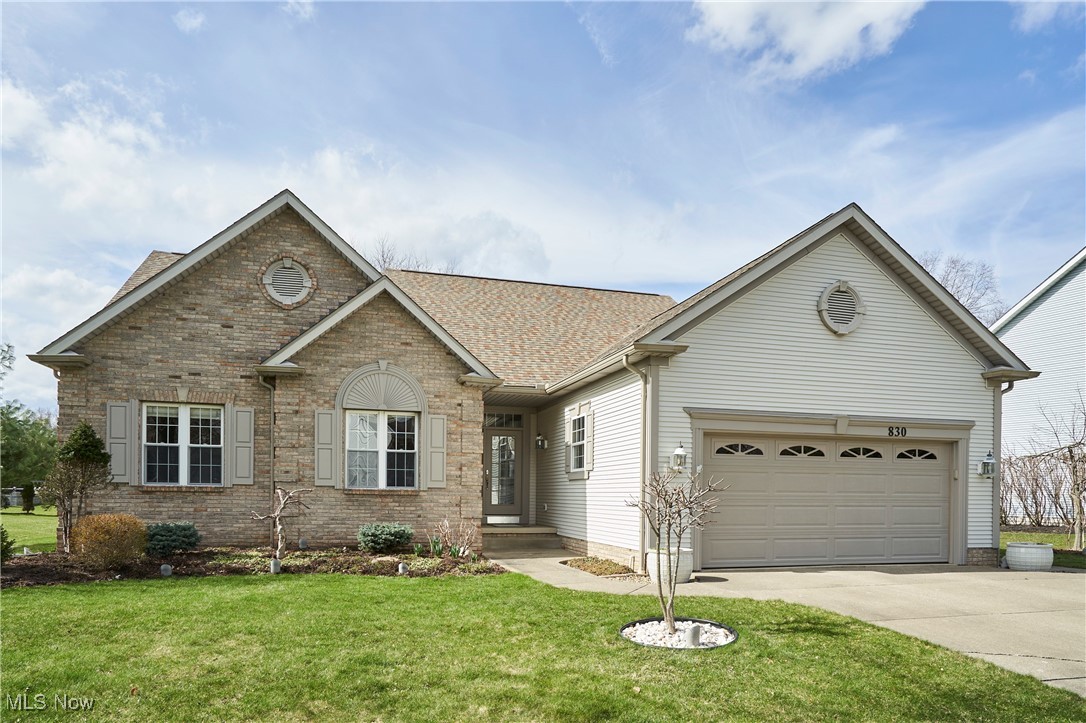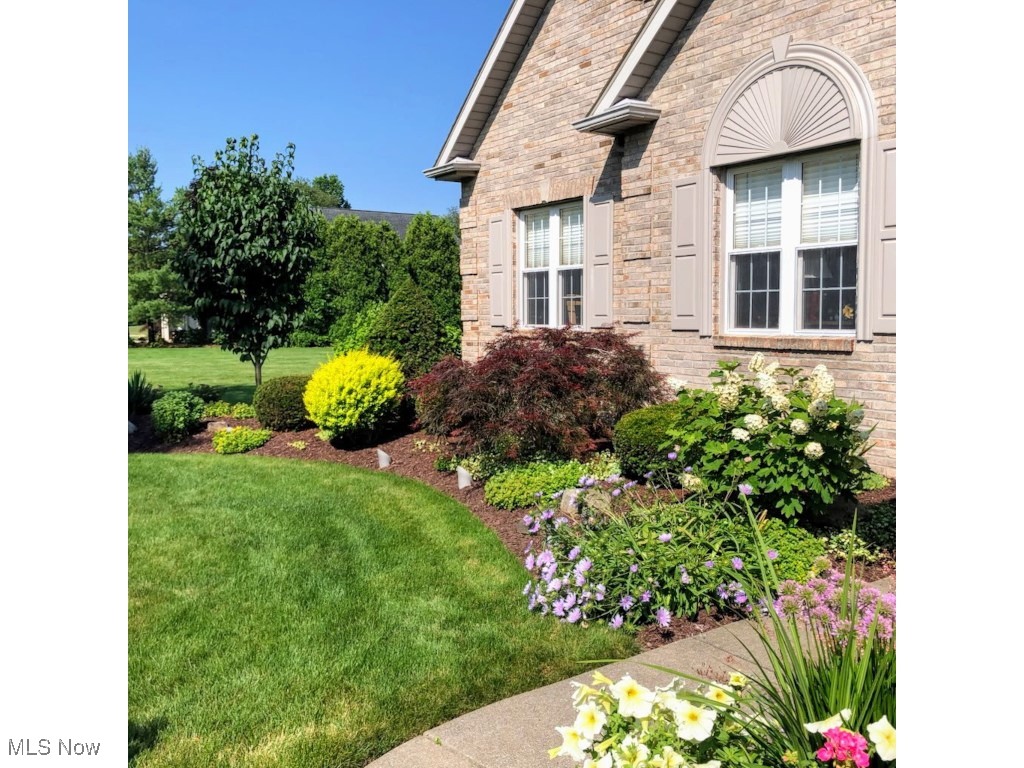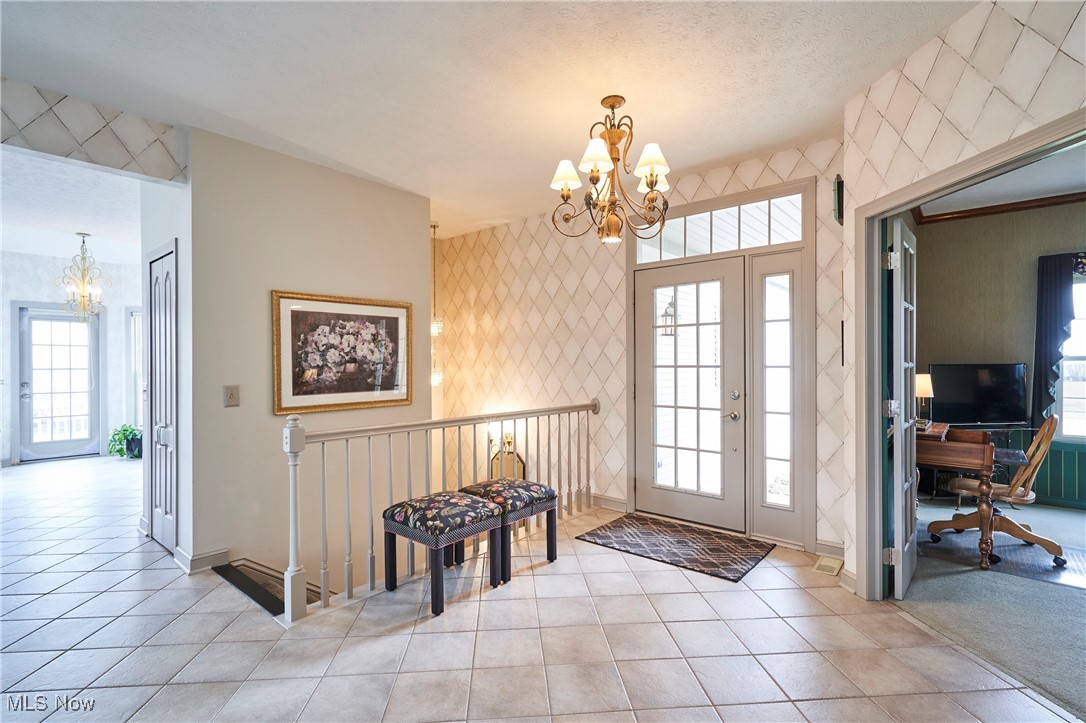


830 Village Parkway, Fairlawn, OH 44333
Pending
Listed by
Sherri G Costanzo
RE/MAX Crossroads Properties
330-929-9278
Last updated:
April 19, 2025, 04:36 PM
MLS#
5109431
Source:
OH NORMLS
About This Home
Home Facts
Single Family
3 Baths
3 Bedrooms
Built in 1992
Price Summary
449,900
$125 per Sq. Ft.
MLS #:
5109431
Last Updated:
April 19, 2025, 04:36 PM
Added:
a month ago
Rooms & Interior
Bedrooms
Total Bedrooms:
3
Bathrooms
Total Bathrooms:
3
Full Bathrooms:
3
Interior
Living Area:
3,575 Sq. Ft.
Structure
Structure
Architectural Style:
Ranch
Building Area:
3,575 Sq. Ft.
Year Built:
1992
Lot
Lot Size (Sq. Ft):
17,641
Finances & Disclosures
Price:
$449,900
Price per Sq. Ft:
$125 per Sq. Ft.
Contact an Agent
Yes, I would like more information from Coldwell Banker. Please use and/or share my information with a Coldwell Banker agent to contact me about my real estate needs.
By clicking Contact I agree a Coldwell Banker Agent may contact me by phone or text message including by automated means and prerecorded messages about real estate services, and that I can access real estate services without providing my phone number. I acknowledge that I have read and agree to the Terms of Use and Privacy Notice.
Contact an Agent
Yes, I would like more information from Coldwell Banker. Please use and/or share my information with a Coldwell Banker agent to contact me about my real estate needs.
By clicking Contact I agree a Coldwell Banker Agent may contact me by phone or text message including by automated means and prerecorded messages about real estate services, and that I can access real estate services without providing my phone number. I acknowledge that I have read and agree to the Terms of Use and Privacy Notice.