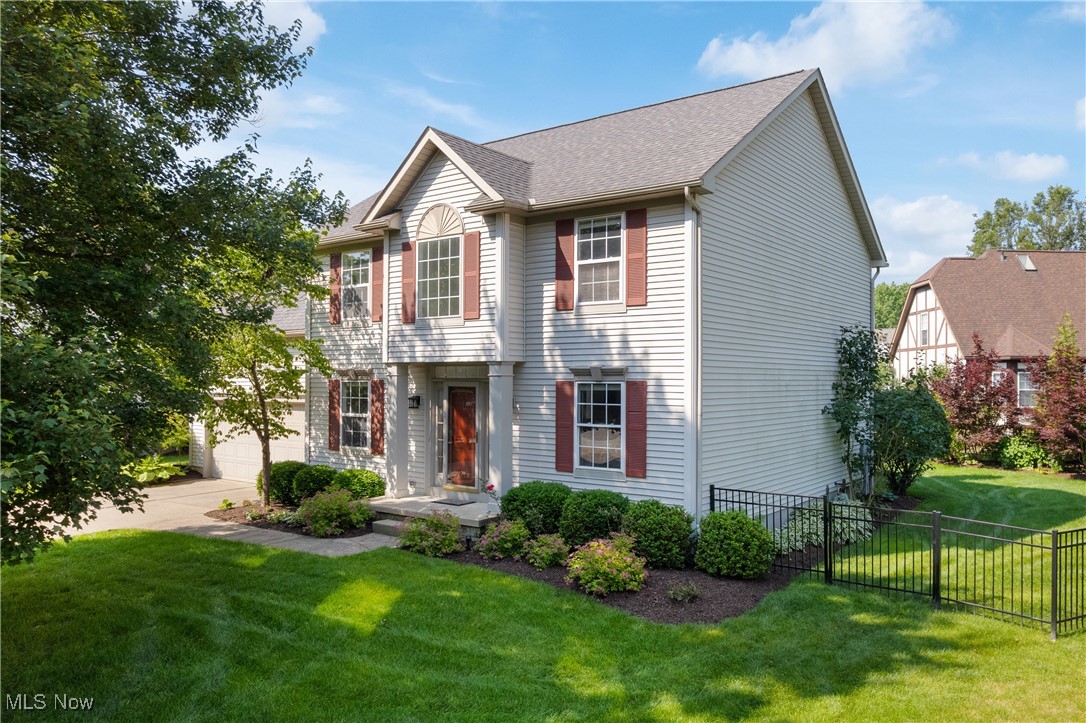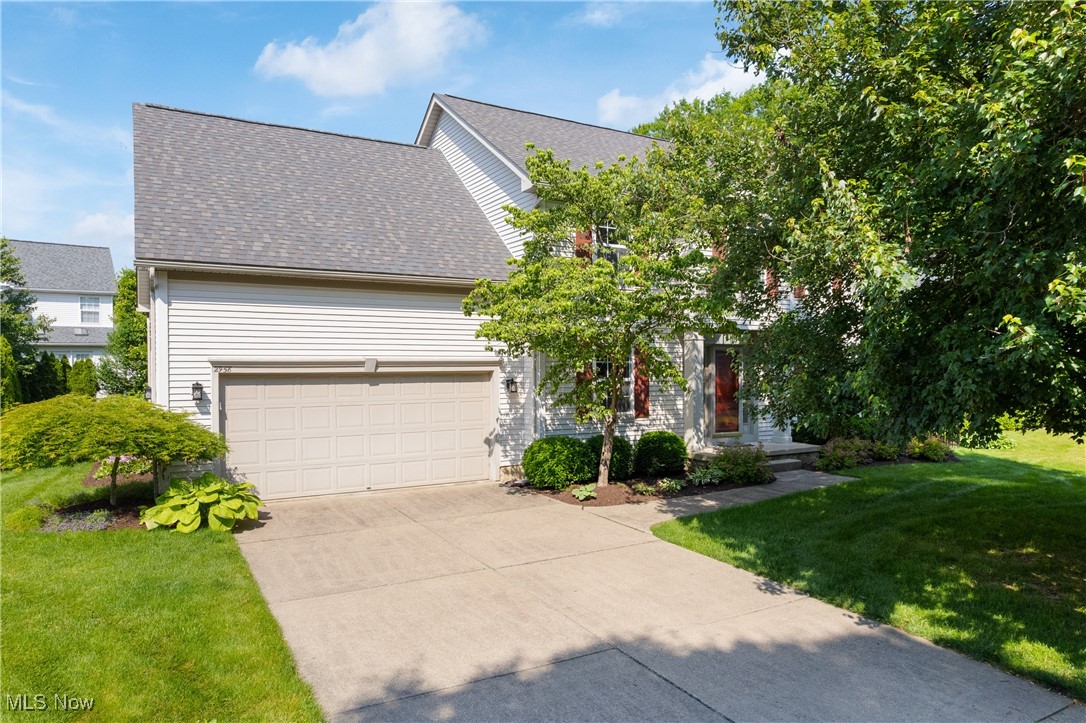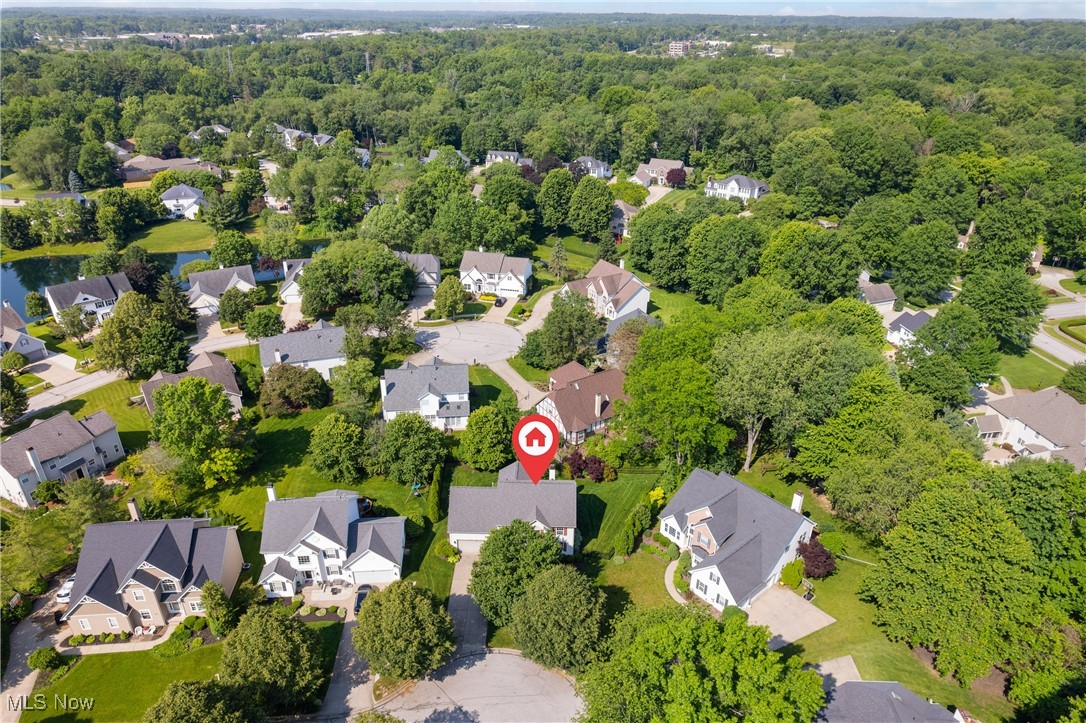


2958 Greenspire Lane, Fairlawn, OH 44333
Pending
Listed by
Kevin Wasie
Tina Budimlic
Exactly
866-515-6789
Last updated:
August 16, 2025, 07:12 AM
MLS#
5136968
Source:
OH NORMLS
About This Home
Home Facts
Single Family
3 Baths
4 Bedrooms
Built in 1995
Price Summary
424,900
$167 per Sq. Ft.
MLS #:
5136968
Last Updated:
August 16, 2025, 07:12 AM
Added:
a month ago
Rooms & Interior
Bedrooms
Total Bedrooms:
4
Bathrooms
Total Bathrooms:
3
Full Bathrooms:
2
Interior
Living Area:
2,543 Sq. Ft.
Structure
Structure
Architectural Style:
Colonial
Building Area:
2,543 Sq. Ft.
Year Built:
1995
Lot
Lot Size (Sq. Ft):
7,666
Finances & Disclosures
Price:
$424,900
Price per Sq. Ft:
$167 per Sq. Ft.
Contact an Agent
Yes, I would like more information from Coldwell Banker. Please use and/or share my information with a Coldwell Banker agent to contact me about my real estate needs.
By clicking Contact I agree a Coldwell Banker Agent may contact me by phone or text message including by automated means and prerecorded messages about real estate services, and that I can access real estate services without providing my phone number. I acknowledge that I have read and agree to the Terms of Use and Privacy Notice.
Contact an Agent
Yes, I would like more information from Coldwell Banker. Please use and/or share my information with a Coldwell Banker agent to contact me about my real estate needs.
By clicking Contact I agree a Coldwell Banker Agent may contact me by phone or text message including by automated means and prerecorded messages about real estate services, and that I can access real estate services without providing my phone number. I acknowledge that I have read and agree to the Terms of Use and Privacy Notice.