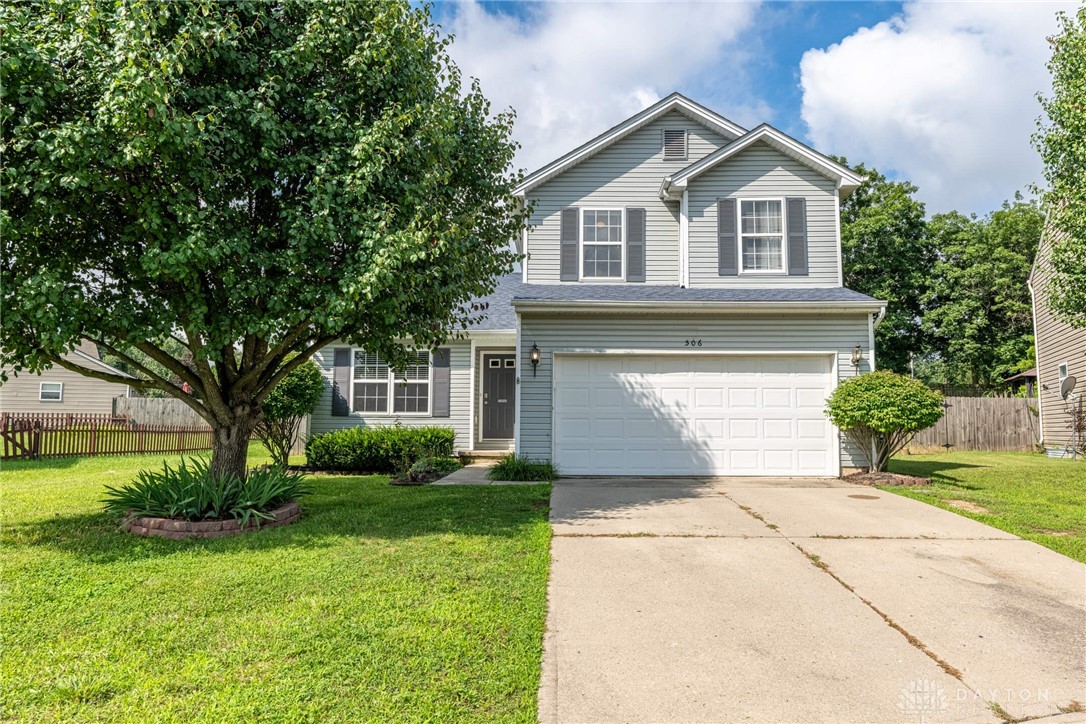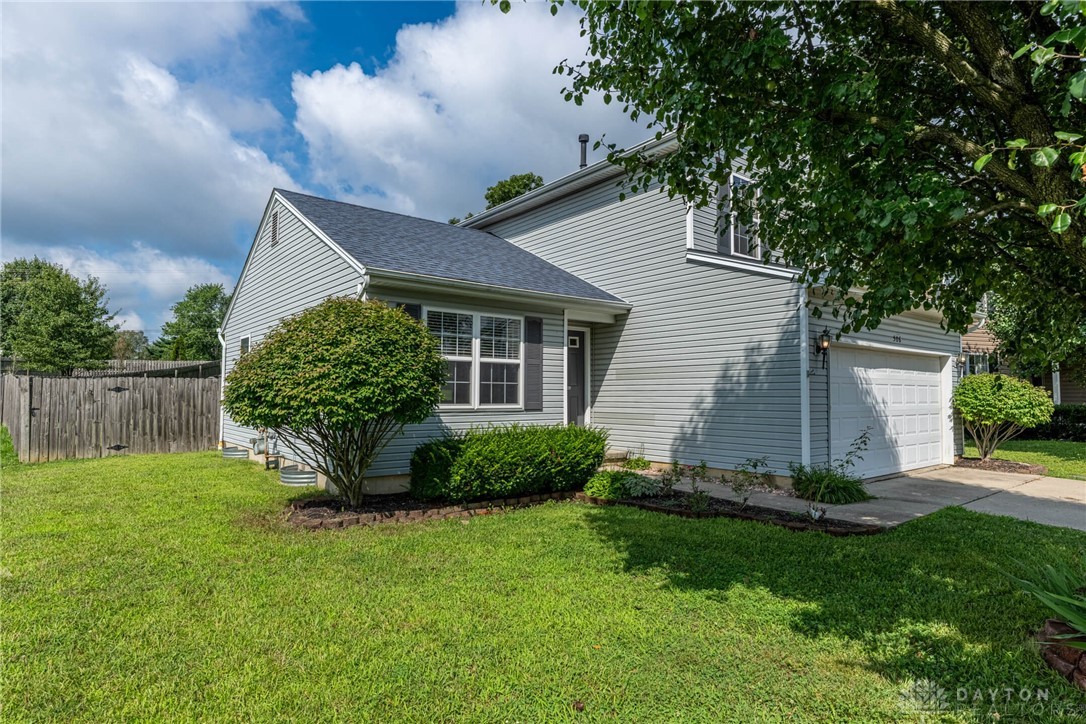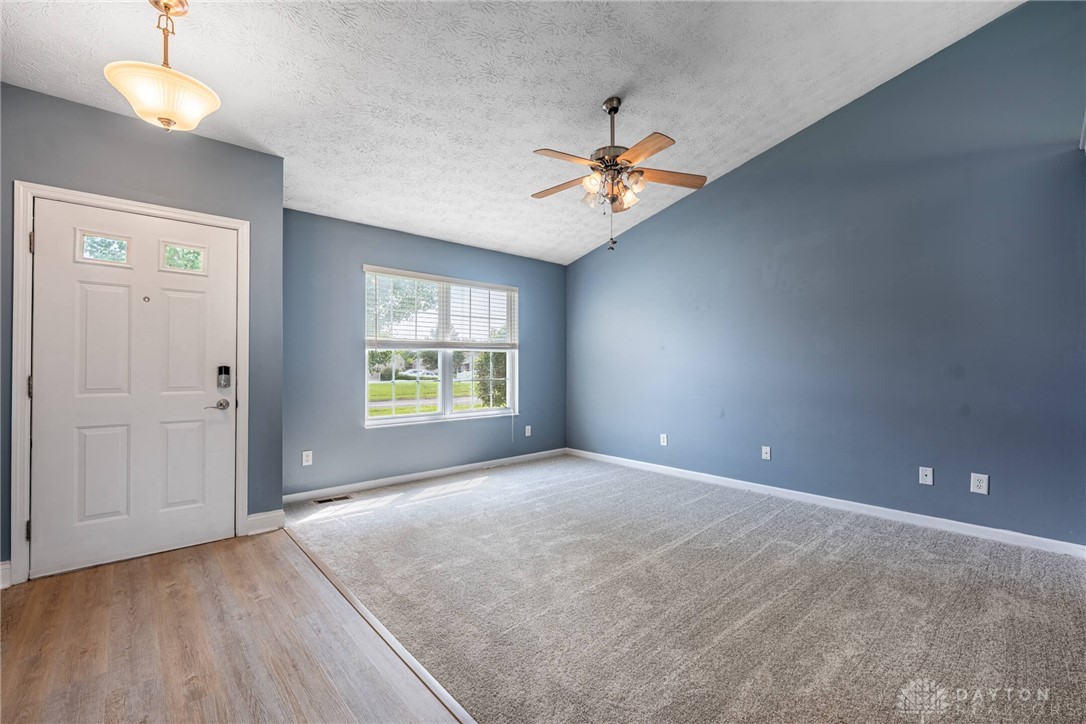506 Thompson Drive, Fairborn, OH 45324
$309,900
4
Beds
4
Baths
2,095
Sq Ft
Single Family
Active
Listed by
Jeff S Probst
Brad Shinkle
Keller Williams Community Part
937-530-4904
Last updated:
July 31, 2025, 08:57 PM
MLS#
940173
Source:
OH DABR
About This Home
Home Facts
Single Family
4 Baths
4 Bedrooms
Built in 2002
Price Summary
309,900
$147 per Sq. Ft.
MLS #:
940173
Last Updated:
July 31, 2025, 08:57 PM
Added:
3 day(s) ago
Rooms & Interior
Bedrooms
Total Bedrooms:
4
Bathrooms
Total Bathrooms:
4
Full Bathrooms:
3
Interior
Living Area:
2,095 Sq. Ft.
Structure
Structure
Building Area:
2,095 Sq. Ft.
Year Built:
2002
Lot
Lot Size (Sq. Ft):
9,243
Finances & Disclosures
Price:
$309,900
Price per Sq. Ft:
$147 per Sq. Ft.
Contact an Agent
Yes, I would like more information from Coldwell Banker. Please use and/or share my information with a Coldwell Banker agent to contact me about my real estate needs.
By clicking Contact I agree a Coldwell Banker Agent may contact me by phone or text message including by automated means and prerecorded messages about real estate services, and that I can access real estate services without providing my phone number. I acknowledge that I have read and agree to the Terms of Use and Privacy Notice.
Contact an Agent
Yes, I would like more information from Coldwell Banker. Please use and/or share my information with a Coldwell Banker agent to contact me about my real estate needs.
By clicking Contact I agree a Coldwell Banker Agent may contact me by phone or text message including by automated means and prerecorded messages about real estate services, and that I can access real estate services without providing my phone number. I acknowledge that I have read and agree to the Terms of Use and Privacy Notice.


