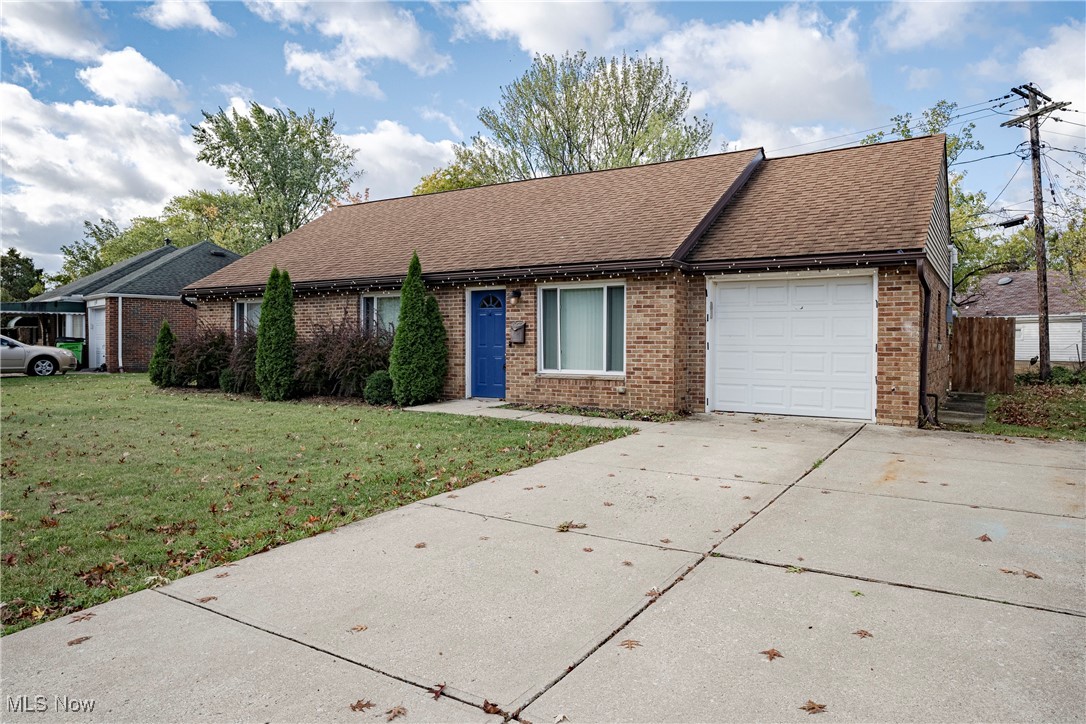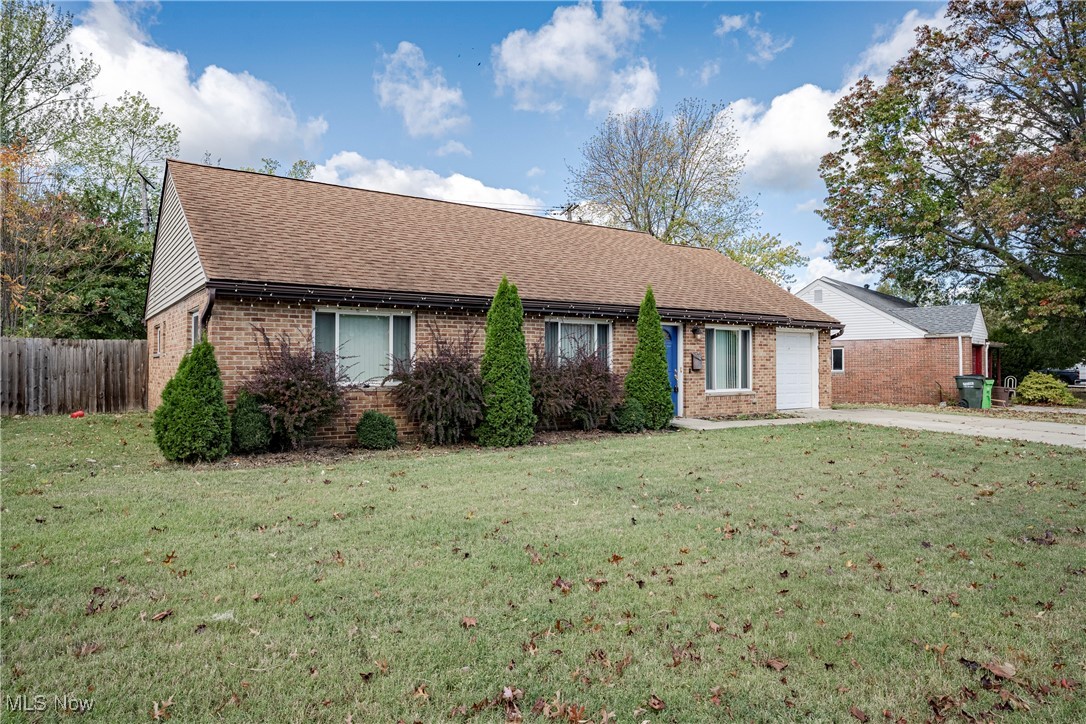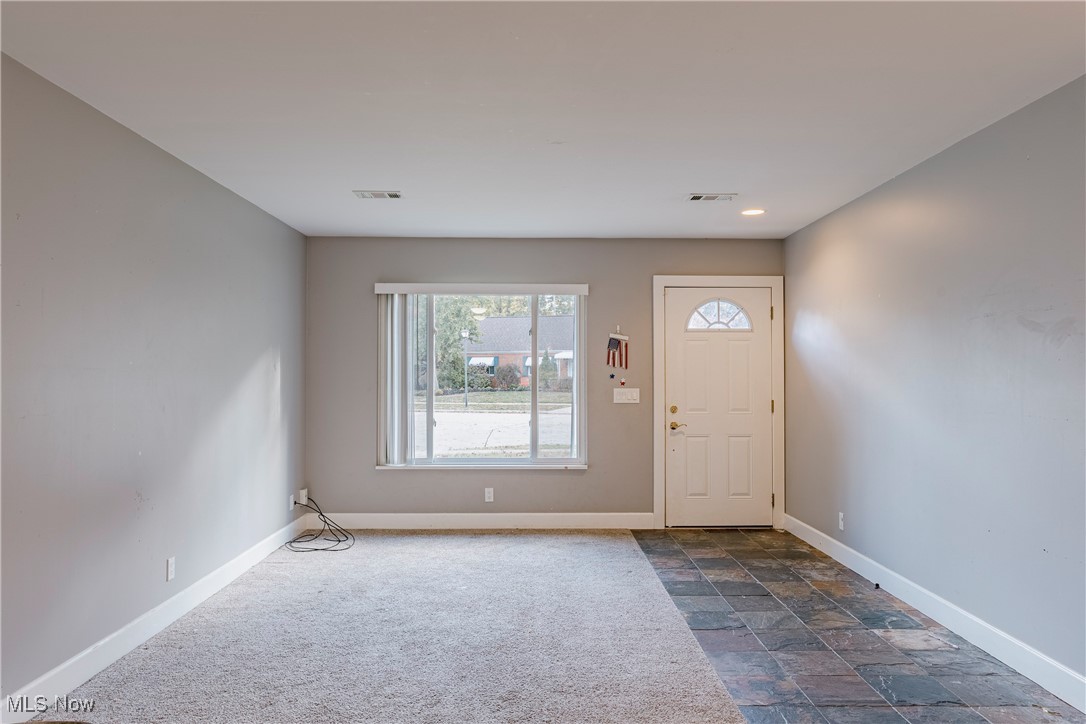


546 Walnut Drive, Euclid, OH 44132
$179,900
3
Beds
2
Baths
1,761
Sq Ft
Single Family
Pending
Listed by
Terry Young
Keller Williams Greater Metropolitan
216-839-5500
Last updated:
November 4, 2025, 08:30 AM
MLS#
5166128
Source:
OH NORMLS
About This Home
Home Facts
Single Family
2 Baths
3 Bedrooms
Built in 1954
Price Summary
179,900
$102 per Sq. Ft.
MLS #:
5166128
Last Updated:
November 4, 2025, 08:30 AM
Added:
17 day(s) ago
Rooms & Interior
Bedrooms
Total Bedrooms:
3
Bathrooms
Total Bathrooms:
2
Full Bathrooms:
2
Interior
Living Area:
1,761 Sq. Ft.
Structure
Structure
Architectural Style:
Ranch
Building Area:
1,761 Sq. Ft.
Year Built:
1954
Lot
Lot Size (Sq. Ft):
7,544
Finances & Disclosures
Price:
$179,900
Price per Sq. Ft:
$102 per Sq. Ft.
Contact an Agent
Yes, I would like more information from Coldwell Banker. Please use and/or share my information with a Coldwell Banker agent to contact me about my real estate needs.
By clicking Contact I agree a Coldwell Banker Agent may contact me by phone or text message including by automated means and prerecorded messages about real estate services, and that I can access real estate services without providing my phone number. I acknowledge that I have read and agree to the Terms of Use and Privacy Notice.
Contact an Agent
Yes, I would like more information from Coldwell Banker. Please use and/or share my information with a Coldwell Banker agent to contact me about my real estate needs.
By clicking Contact I agree a Coldwell Banker Agent may contact me by phone or text message including by automated means and prerecorded messages about real estate services, and that I can access real estate services without providing my phone number. I acknowledge that I have read and agree to the Terms of Use and Privacy Notice.