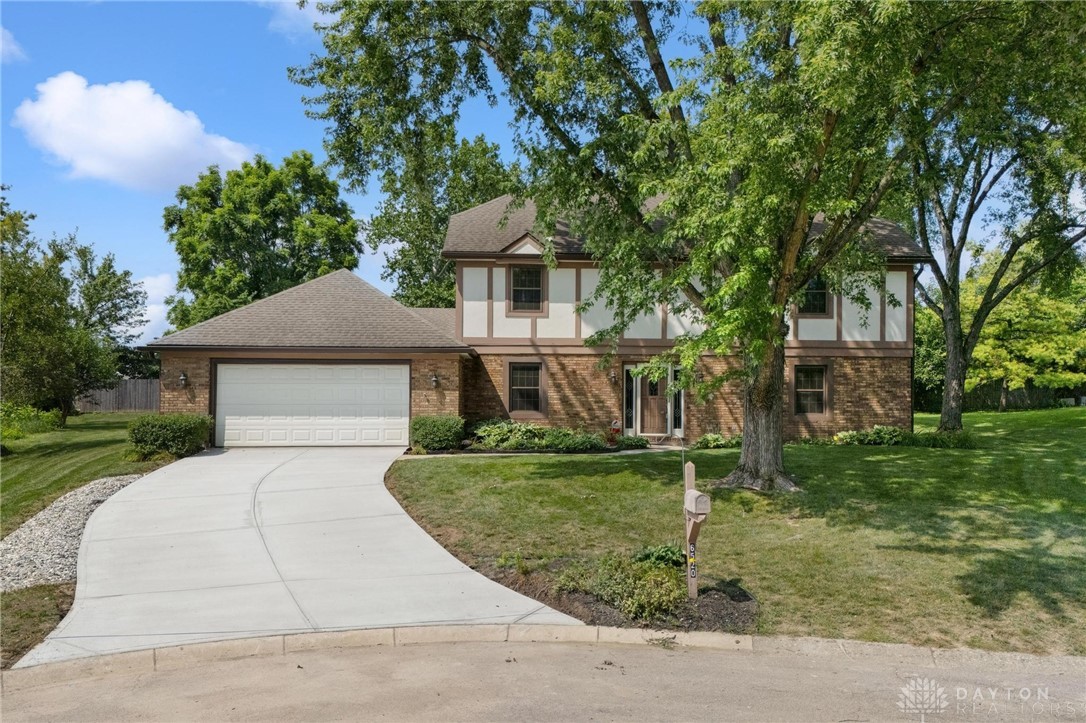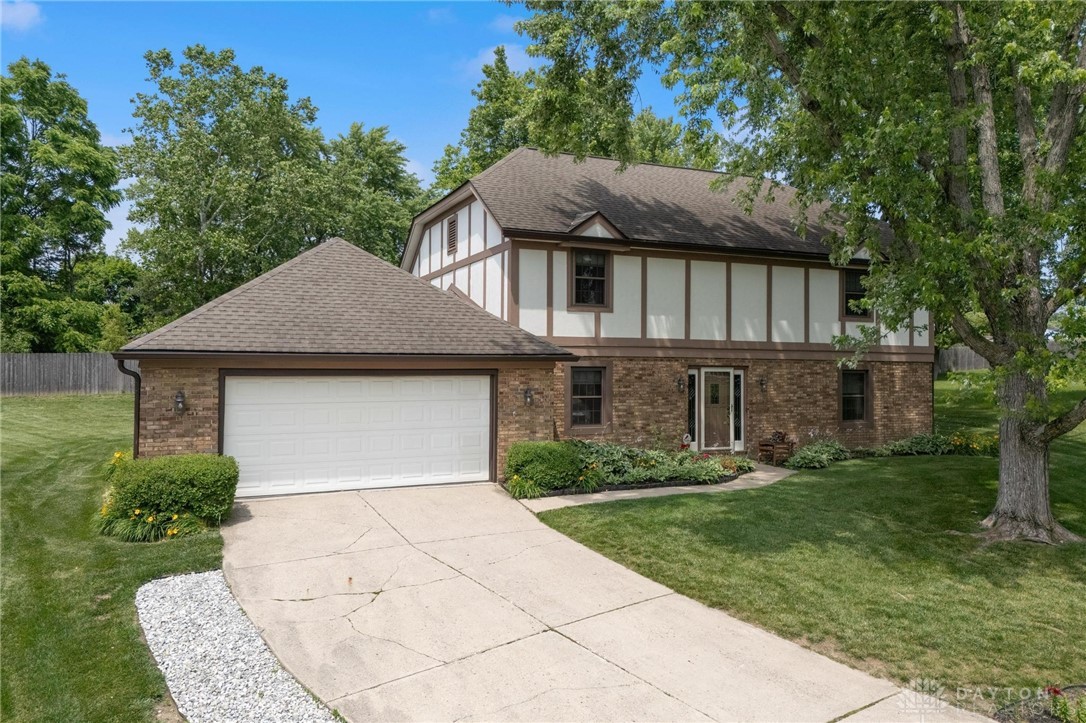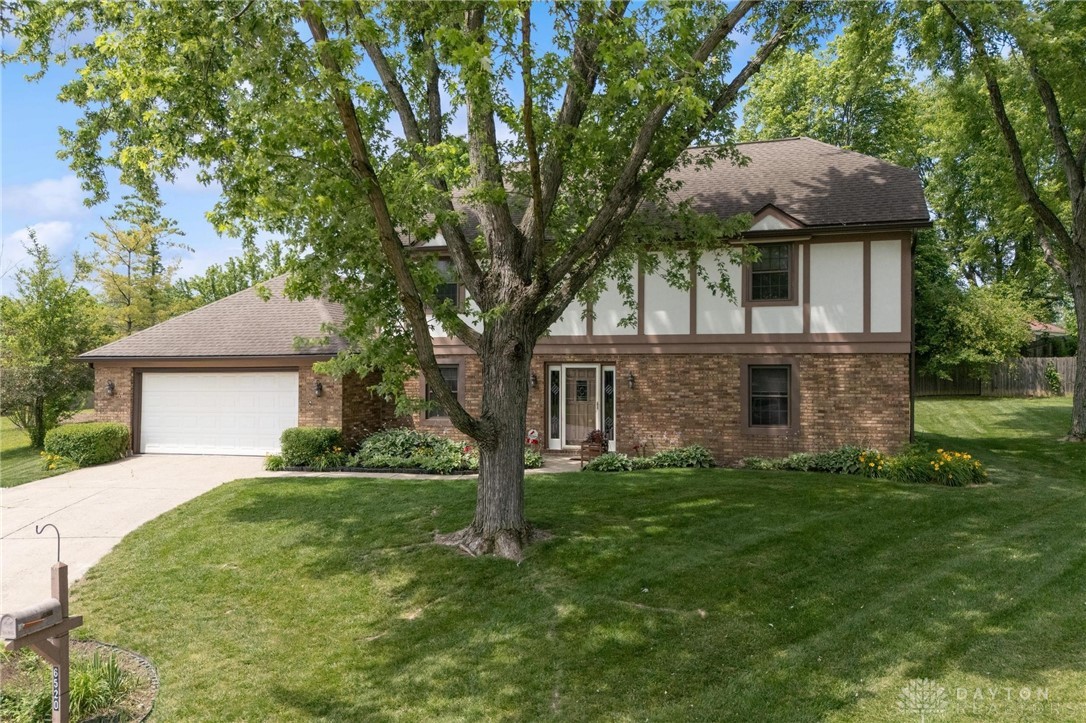6520 Fallwood Circle, Englewood, OH 45322
$320,000
4
Beds
3
Baths
3,084
Sq Ft
Single Family
Active
Listed by
Mark G Rosko
Jodi Rosko
Keller Williams Community Part
937-530-4904
Last updated:
June 16, 2025, 03:55 PM
MLS#
936574
Source:
OH DABR
About This Home
Home Facts
Single Family
3 Baths
4 Bedrooms
Built in 1978
Price Summary
320,000
$103 per Sq. Ft.
MLS #:
936574
Last Updated:
June 16, 2025, 03:55 PM
Added:
2 day(s) ago
Rooms & Interior
Bedrooms
Total Bedrooms:
4
Bathrooms
Total Bathrooms:
3
Full Bathrooms:
2
Interior
Living Area:
3,084 Sq. Ft.
Structure
Structure
Building Area:
3,084 Sq. Ft.
Year Built:
1978
Lot
Lot Size (Sq. Ft):
13,503
Finances & Disclosures
Price:
$320,000
Price per Sq. Ft:
$103 per Sq. Ft.
See this home in person
Attend an upcoming open house
Sun, Jun 22
02:00 PM - 04:00 PMContact an Agent
Yes, I would like more information from Coldwell Banker. Please use and/or share my information with a Coldwell Banker agent to contact me about my real estate needs.
By clicking Contact I agree a Coldwell Banker Agent may contact me by phone or text message including by automated means and prerecorded messages about real estate services, and that I can access real estate services without providing my phone number. I acknowledge that I have read and agree to the Terms of Use and Privacy Notice.
Contact an Agent
Yes, I would like more information from Coldwell Banker. Please use and/or share my information with a Coldwell Banker agent to contact me about my real estate needs.
By clicking Contact I agree a Coldwell Banker Agent may contact me by phone or text message including by automated means and prerecorded messages about real estate services, and that I can access real estate services without providing my phone number. I acknowledge that I have read and agree to the Terms of Use and Privacy Notice.


