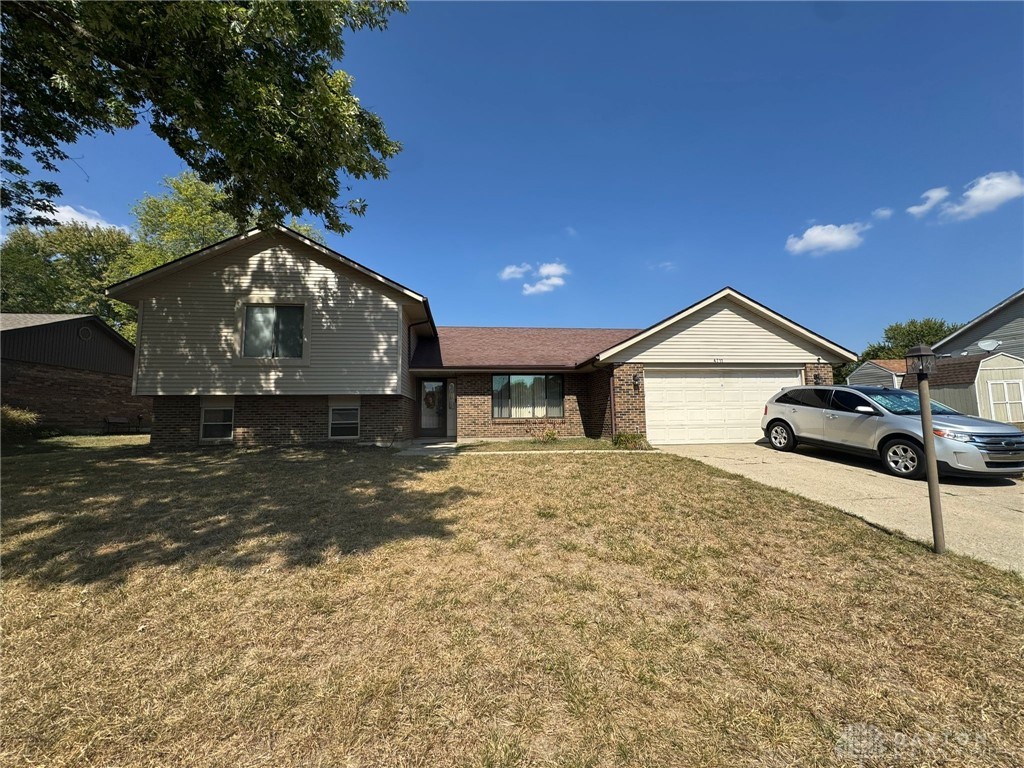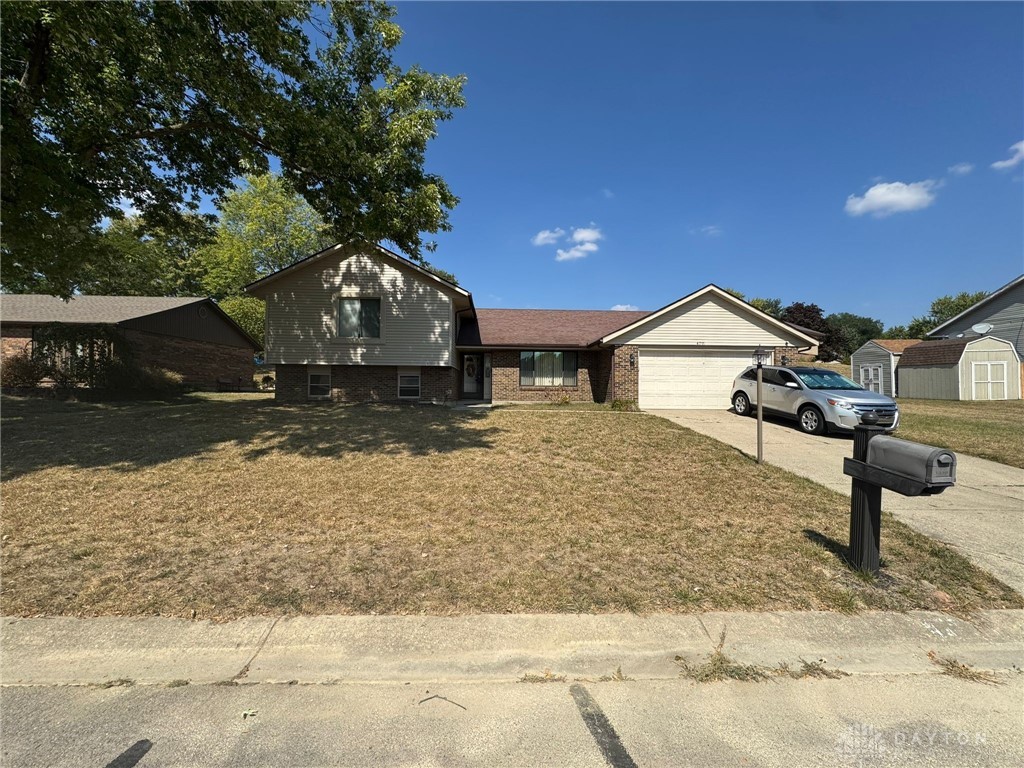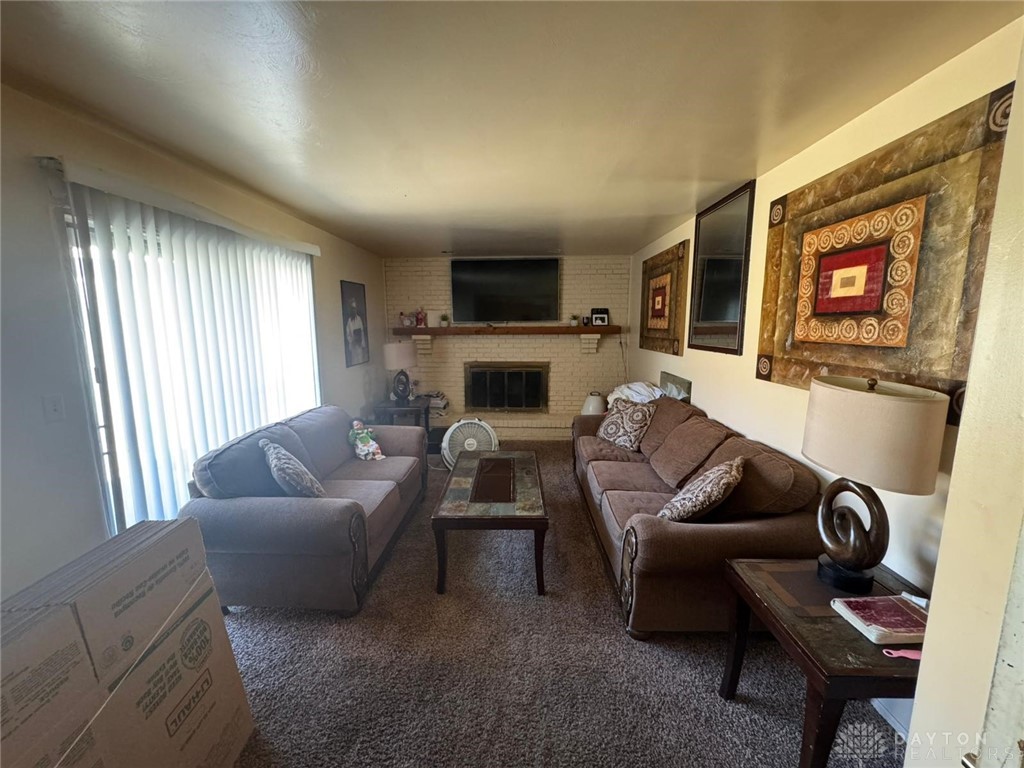


4711 Valley Brook Drive, Englewood, OH 45322
$199,990
3
Beds
3
Baths
2,082
Sq Ft
Single Family
Active
Listed by
Phillip Stern
Realistar
614-908-1600
Last updated:
September 29, 2025, 03:39 PM
MLS#
943974
Source:
OH DABR
About This Home
Home Facts
Single Family
3 Baths
3 Bedrooms
Built in 1975
Price Summary
199,990
$96 per Sq. Ft.
MLS #:
943974
Last Updated:
September 29, 2025, 03:39 PM
Added:
5 day(s) ago
Rooms & Interior
Bedrooms
Total Bedrooms:
3
Bathrooms
Total Bathrooms:
3
Full Bathrooms:
2
Interior
Living Area:
2,082 Sq. Ft.
Structure
Structure
Building Area:
2,082 Sq. Ft.
Year Built:
1975
Lot
Lot Size (Sq. Ft):
10,454
Finances & Disclosures
Price:
$199,990
Price per Sq. Ft:
$96 per Sq. Ft.
Contact an Agent
Yes, I would like more information from Coldwell Banker. Please use and/or share my information with a Coldwell Banker agent to contact me about my real estate needs.
By clicking Contact I agree a Coldwell Banker Agent may contact me by phone or text message including by automated means and prerecorded messages about real estate services, and that I can access real estate services without providing my phone number. I acknowledge that I have read and agree to the Terms of Use and Privacy Notice.
Contact an Agent
Yes, I would like more information from Coldwell Banker. Please use and/or share my information with a Coldwell Banker agent to contact me about my real estate needs.
By clicking Contact I agree a Coldwell Banker Agent may contact me by phone or text message including by automated means and prerecorded messages about real estate services, and that I can access real estate services without providing my phone number. I acknowledge that I have read and agree to the Terms of Use and Privacy Notice.