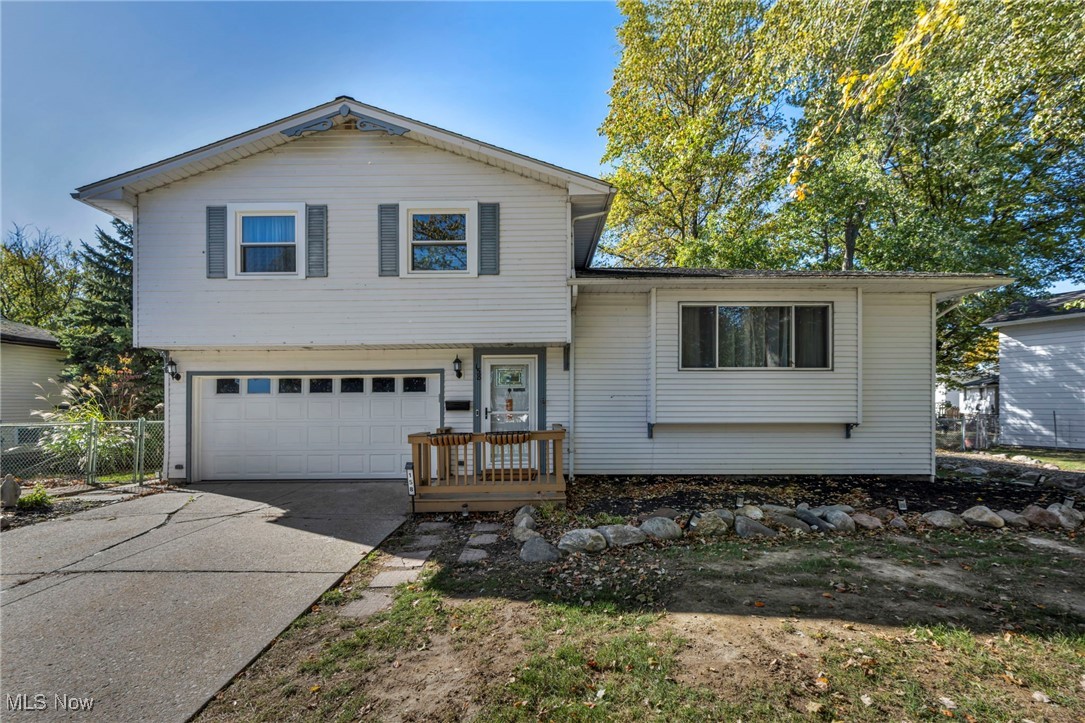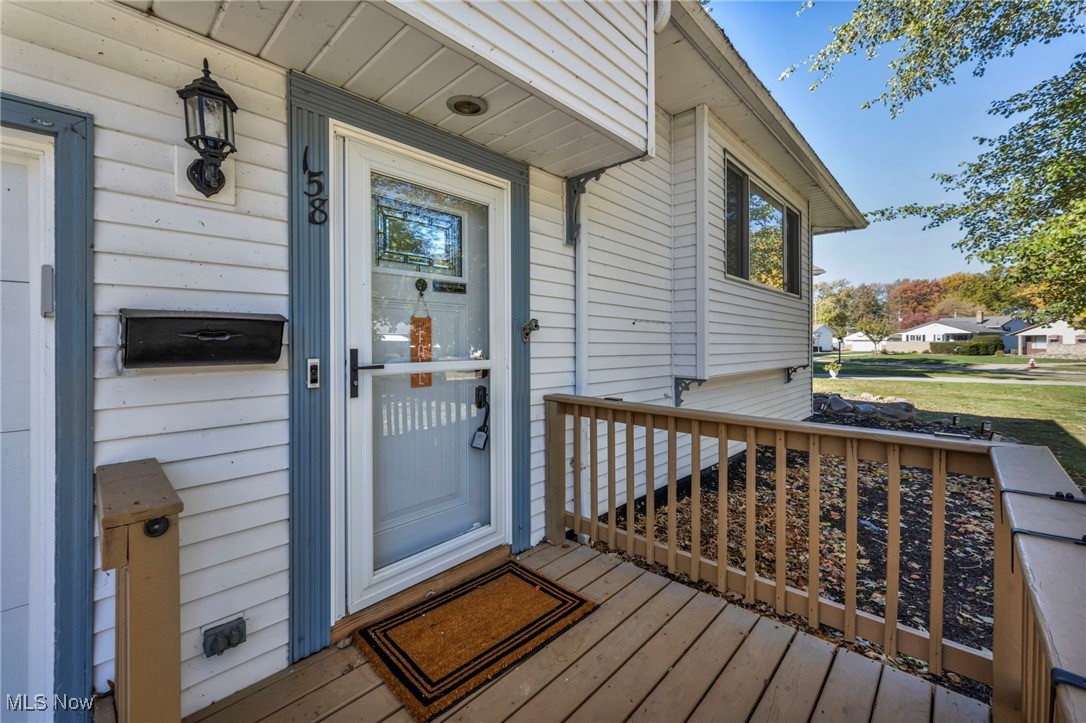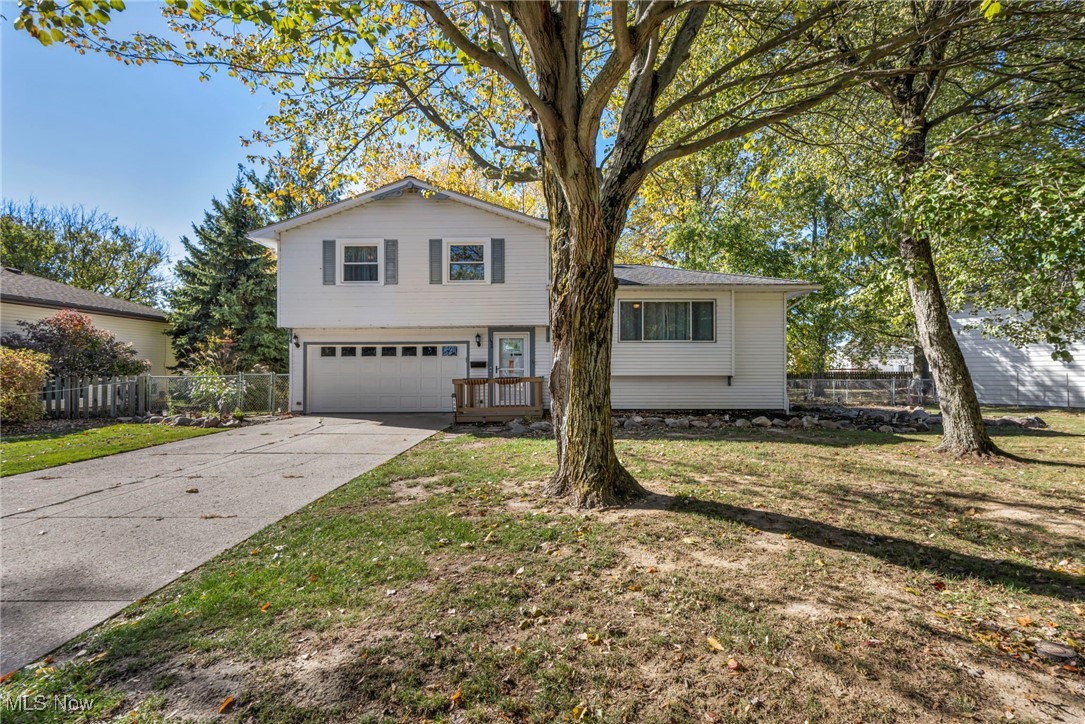


158 E Overlook E Drive, Eastlake, OH 44095
Active
Listed by
Katie Mcneill
Ashley Pecjak
Platinum Real Estate
888-974-7253
Last updated:
November 6, 2025, 03:16 PM
MLS#
5168789
Source:
OH NORMLS
About This Home
Home Facts
Single Family
2 Baths
3 Bedrooms
Built in 1962
Price Summary
269,900
$181 per Sq. Ft.
MLS #:
5168789
Last Updated:
November 6, 2025, 03:16 PM
Added:
7 day(s) ago
Rooms & Interior
Bedrooms
Total Bedrooms:
3
Bathrooms
Total Bathrooms:
2
Full Bathrooms:
1
Interior
Living Area:
1,490 Sq. Ft.
Structure
Structure
Building Area:
1,490 Sq. Ft.
Year Built:
1962
Lot
Lot Size (Sq. Ft):
10,920
Finances & Disclosures
Price:
$269,900
Price per Sq. Ft:
$181 per Sq. Ft.
Contact an Agent
Yes, I would like more information from Coldwell Banker. Please use and/or share my information with a Coldwell Banker agent to contact me about my real estate needs.
By clicking Contact I agree a Coldwell Banker Agent may contact me by phone or text message including by automated means and prerecorded messages about real estate services, and that I can access real estate services without providing my phone number. I acknowledge that I have read and agree to the Terms of Use and Privacy Notice.
Contact an Agent
Yes, I would like more information from Coldwell Banker. Please use and/or share my information with a Coldwell Banker agent to contact me about my real estate needs.
By clicking Contact I agree a Coldwell Banker Agent may contact me by phone or text message including by automated means and prerecorded messages about real estate services, and that I can access real estate services without providing my phone number. I acknowledge that I have read and agree to the Terms of Use and Privacy Notice.