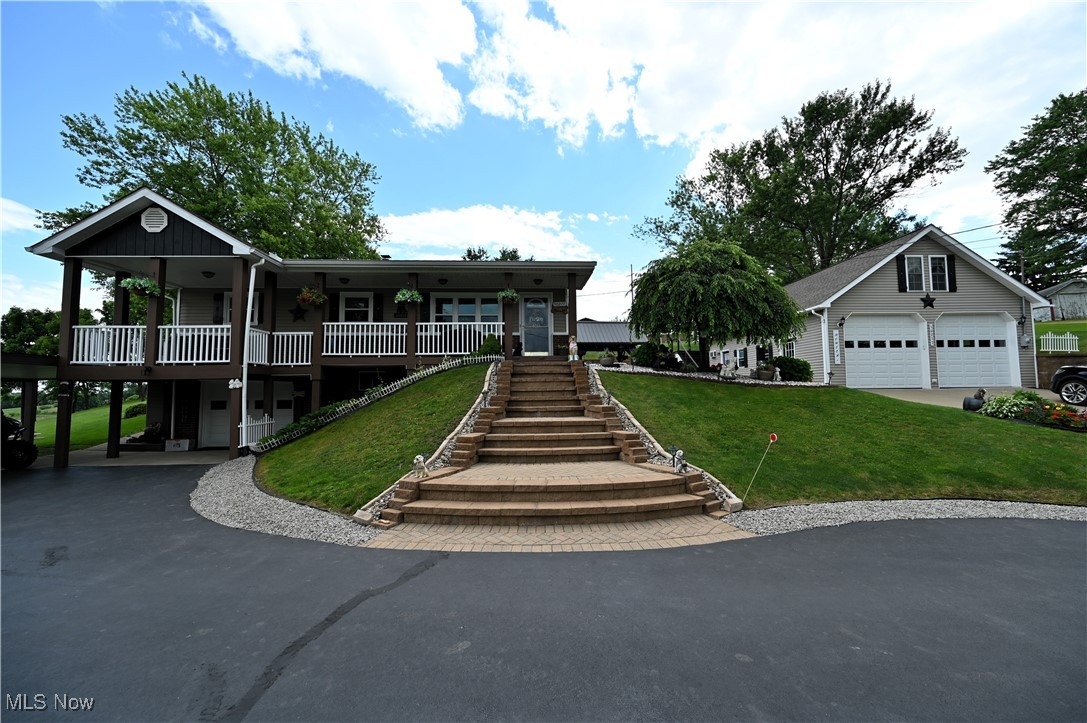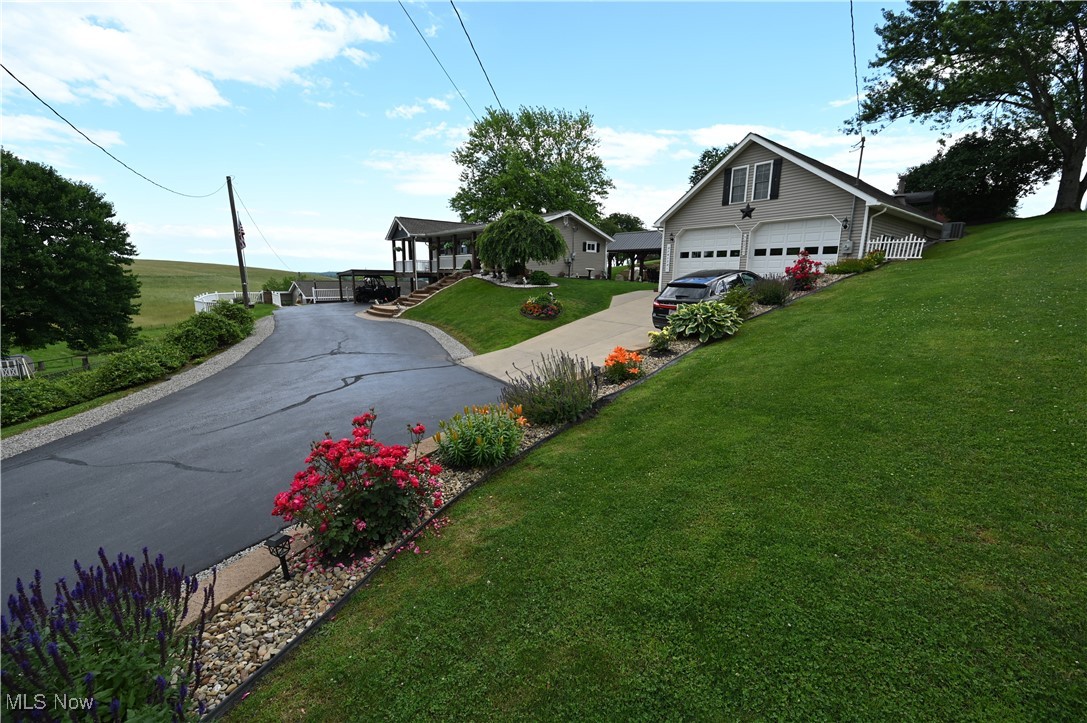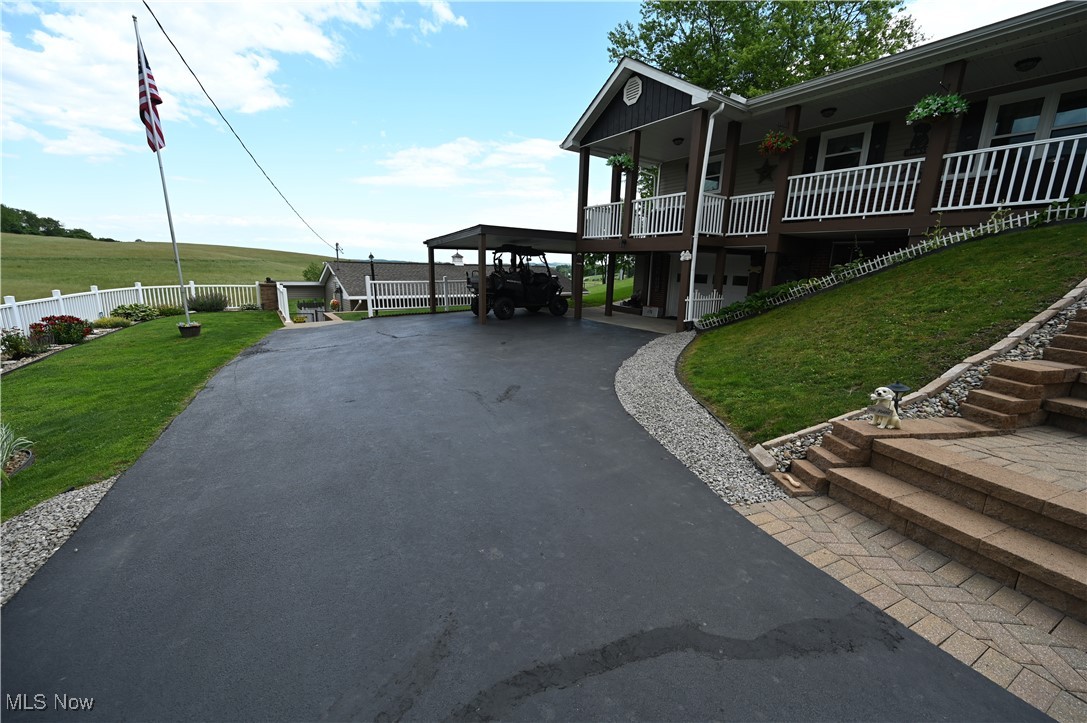


50277 Carroll Road, East Liverpool, OH 43920
Pending
Listed by
Zach Underwood
Underwood & Associates
330-385-8580
Last updated:
August 25, 2025, 07:19 AM
MLS#
5123651
Source:
OH NORMLS
About This Home
Home Facts
Single Family
2 Baths
3 Bedrooms
Built in 1961
Price Summary
399,000
$182 per Sq. Ft.
MLS #:
5123651
Last Updated:
August 25, 2025, 07:19 AM
Added:
3 month(s) ago
Rooms & Interior
Bedrooms
Total Bedrooms:
3
Bathrooms
Total Bathrooms:
2
Full Bathrooms:
2
Interior
Living Area:
2,181 Sq. Ft.
Structure
Structure
Architectural Style:
Ranch
Building Area:
2,181 Sq. Ft.
Year Built:
1961
Lot
Lot Size (Sq. Ft):
69,042
Finances & Disclosures
Price:
$399,000
Price per Sq. Ft:
$182 per Sq. Ft.
Contact an Agent
Yes, I would like more information from Coldwell Banker. Please use and/or share my information with a Coldwell Banker agent to contact me about my real estate needs.
By clicking Contact I agree a Coldwell Banker Agent may contact me by phone or text message including by automated means and prerecorded messages about real estate services, and that I can access real estate services without providing my phone number. I acknowledge that I have read and agree to the Terms of Use and Privacy Notice.
Contact an Agent
Yes, I would like more information from Coldwell Banker. Please use and/or share my information with a Coldwell Banker agent to contact me about my real estate needs.
By clicking Contact I agree a Coldwell Banker Agent may contact me by phone or text message including by automated means and prerecorded messages about real estate services, and that I can access real estate services without providing my phone number. I acknowledge that I have read and agree to the Terms of Use and Privacy Notice.