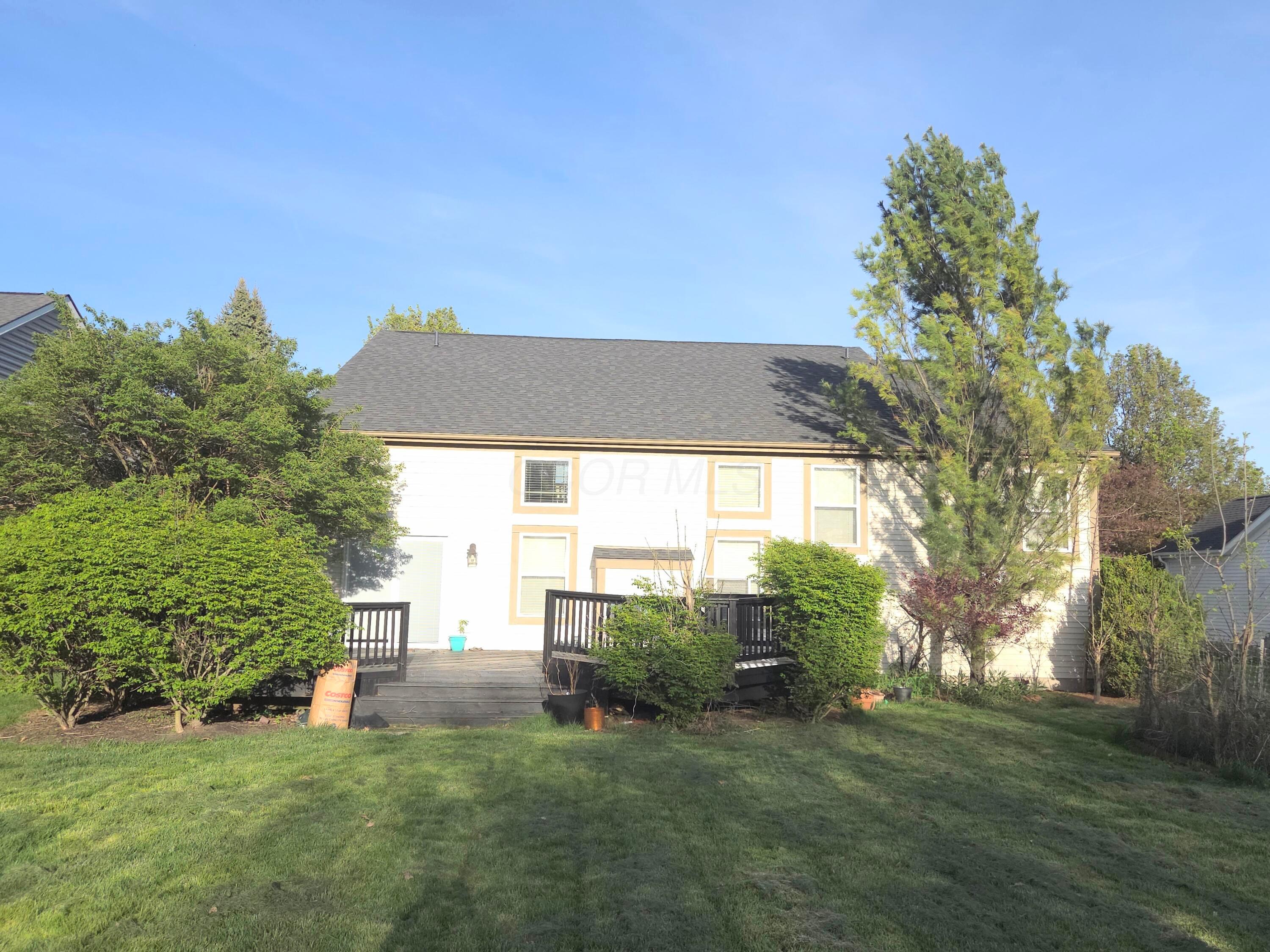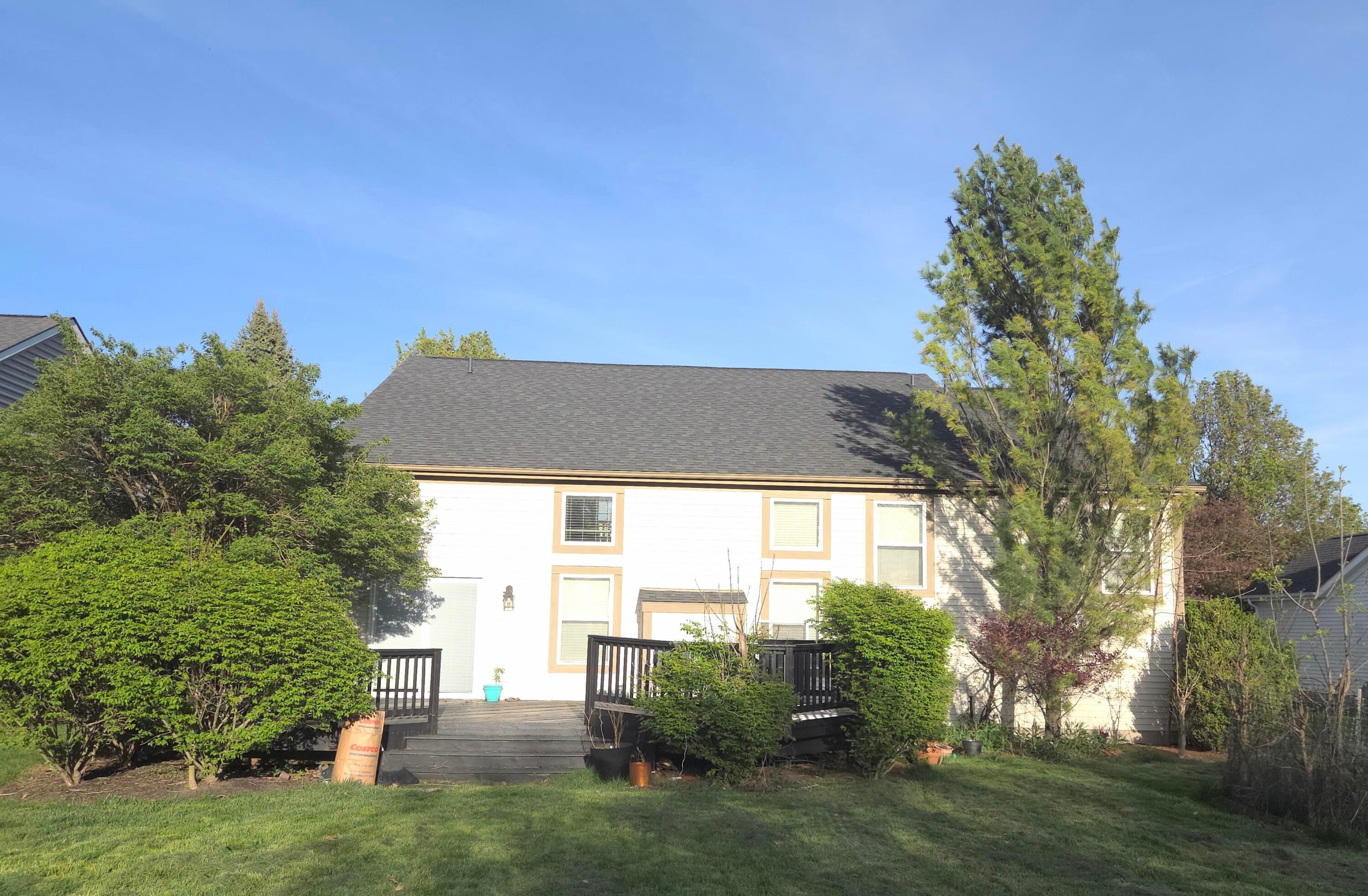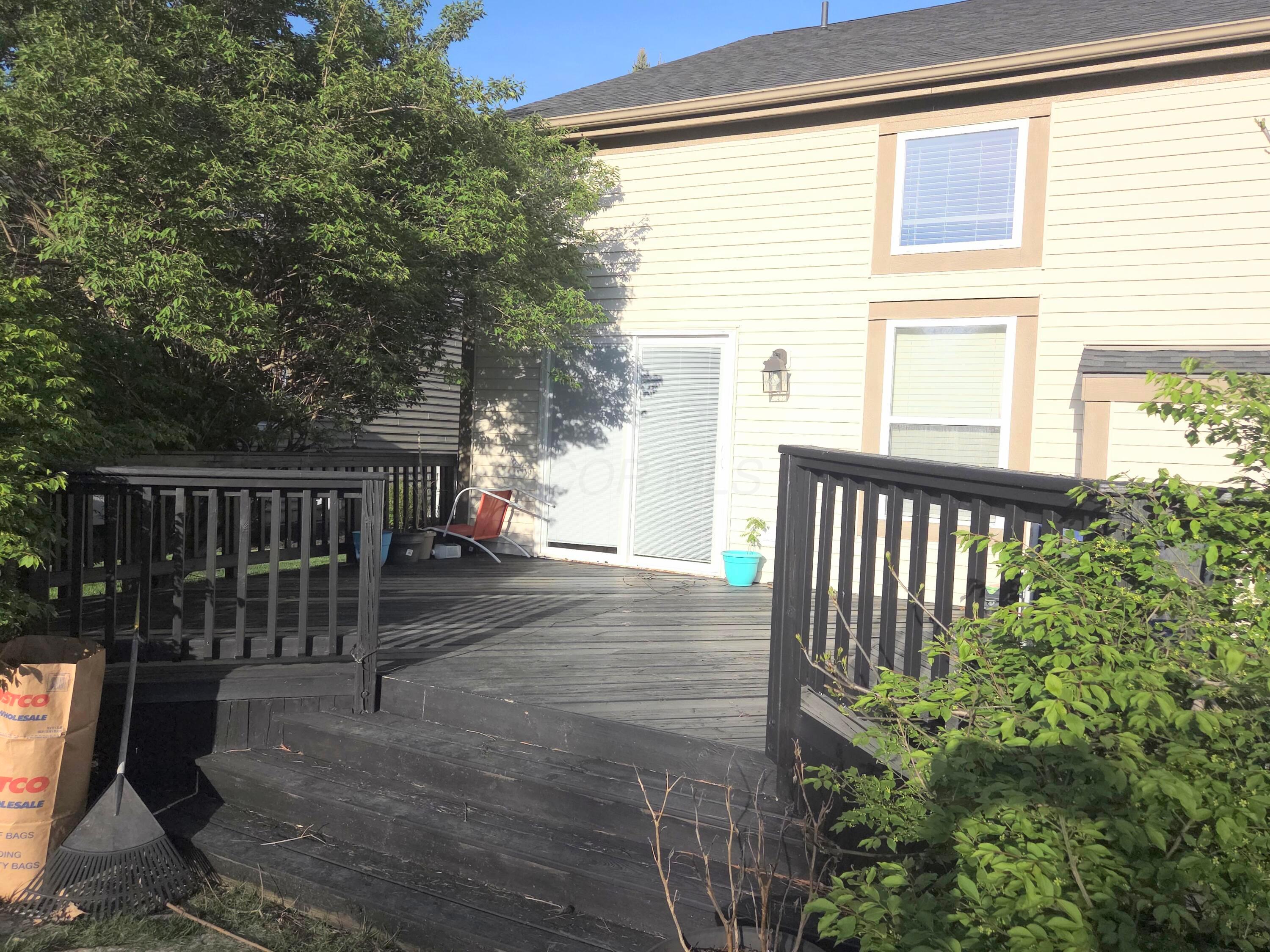


6553 Wyndburne Drive, Dublin, OH 43016
$699,900
4
Beds
4
Baths
2,880
Sq Ft
Single Family
Active
Listed by
Raghuma Vanteddu
Red 1 Realty
614-585-9020
Last updated:
May 22, 2025, 02:42 PM
MLS#
225016872
Source:
OH CBR
About This Home
Home Facts
Single Family
4 Baths
4 Bedrooms
Built in 2002
Price Summary
699,900
$243 per Sq. Ft.
MLS #:
225016872
Last Updated:
May 22, 2025, 02:42 PM
Added:
8 day(s) ago
Rooms & Interior
Bedrooms
Total Bedrooms:
4
Bathrooms
Total Bathrooms:
4
Full Bathrooms:
3
Interior
Living Area:
2,880 Sq. Ft.
Structure
Structure
Building Area:
2,880 Sq. Ft.
Year Built:
2002
Lot
Lot Size (Sq. Ft):
41,817
Finances & Disclosures
Price:
$699,900
Price per Sq. Ft:
$243 per Sq. Ft.
Contact an Agent
Yes, I would like more information from Coldwell Banker. Please use and/or share my information with a Coldwell Banker agent to contact me about my real estate needs.
By clicking Contact I agree a Coldwell Banker Agent may contact me by phone or text message including by automated means and prerecorded messages about real estate services, and that I can access real estate services without providing my phone number. I acknowledge that I have read and agree to the Terms of Use and Privacy Notice.
Contact an Agent
Yes, I would like more information from Coldwell Banker. Please use and/or share my information with a Coldwell Banker agent to contact me about my real estate needs.
By clicking Contact I agree a Coldwell Banker Agent may contact me by phone or text message including by automated means and prerecorded messages about real estate services, and that I can access real estate services without providing my phone number. I acknowledge that I have read and agree to the Terms of Use and Privacy Notice.