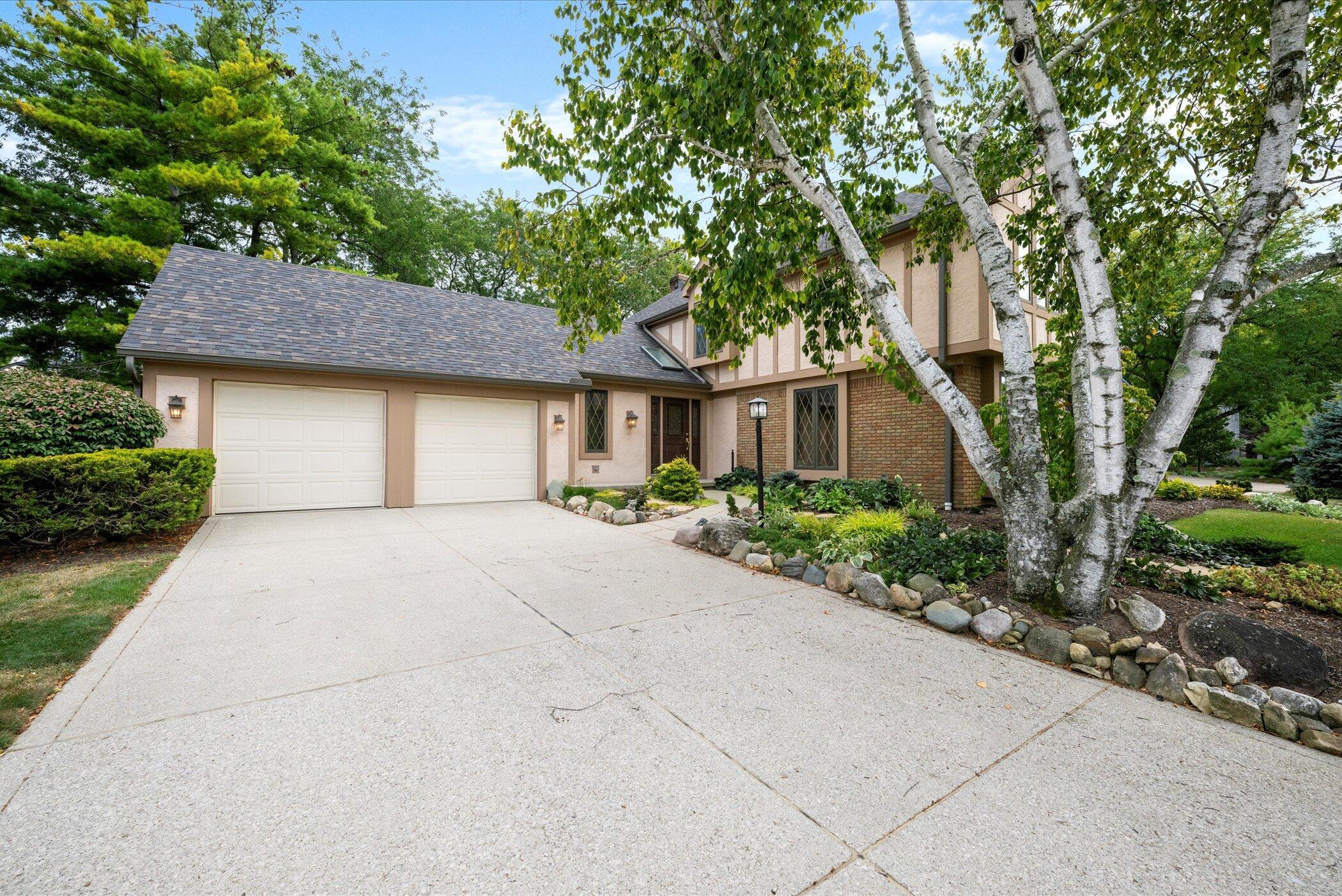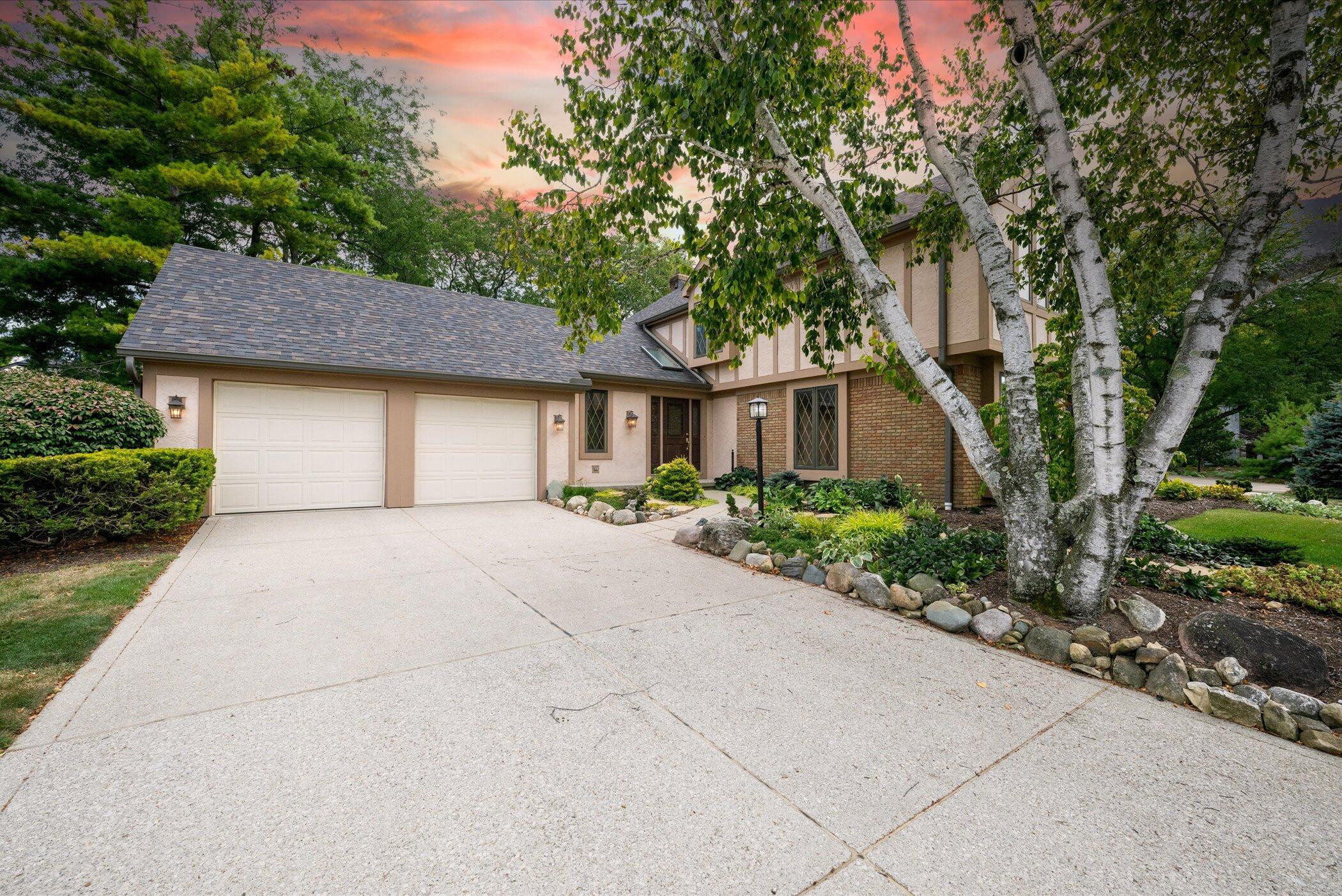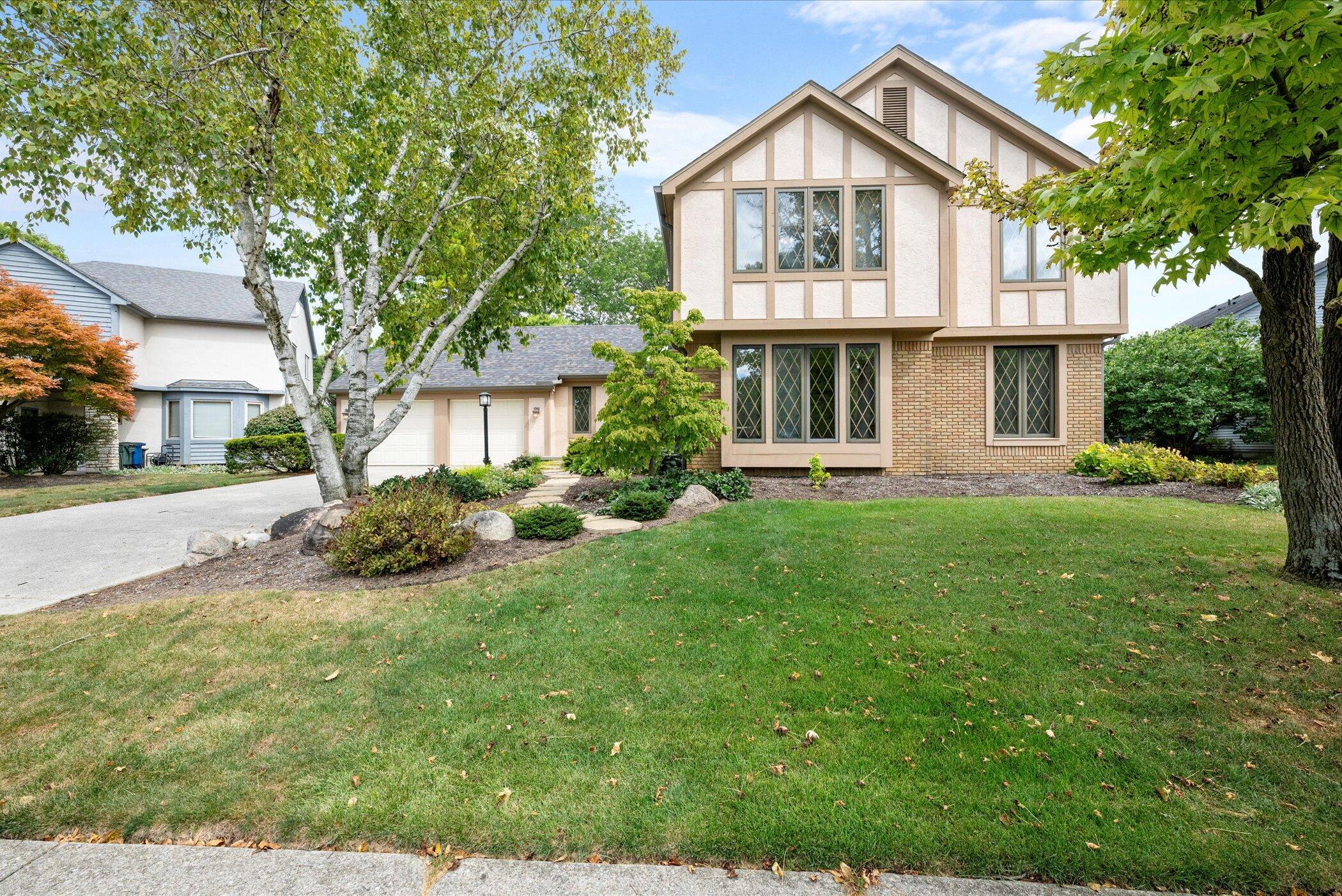


5446 Winetavern Lane, Dublin, OH 43017
$625,000
4
Beds
3
Baths
3,250
Sq Ft
Single Family
Active
Listed by
Lorie A Strange
Keller Williams Consultants
614-932-2000
Last updated:
September 15, 2025, 03:31 PM
MLS#
225034192
Source:
OH CBR
About This Home
Home Facts
Single Family
3 Baths
4 Bedrooms
Built in 1986
Price Summary
625,000
$192 per Sq. Ft.
MLS #:
225034192
Last Updated:
September 15, 2025, 03:31 PM
Added:
8 day(s) ago
Rooms & Interior
Bedrooms
Total Bedrooms:
4
Bathrooms
Total Bathrooms:
3
Full Bathrooms:
2
Interior
Living Area:
3,250 Sq. Ft.
Structure
Structure
Building Area:
2,837 Sq. Ft.
Year Built:
1986
Lot
Lot Size (Sq. Ft):
10,890
Finances & Disclosures
Price:
$625,000
Price per Sq. Ft:
$192 per Sq. Ft.
Contact an Agent
Yes, I would like more information from Coldwell Banker. Please use and/or share my information with a Coldwell Banker agent to contact me about my real estate needs.
By clicking Contact I agree a Coldwell Banker Agent may contact me by phone or text message including by automated means and prerecorded messages about real estate services, and that I can access real estate services without providing my phone number. I acknowledge that I have read and agree to the Terms of Use and Privacy Notice.
Contact an Agent
Yes, I would like more information from Coldwell Banker. Please use and/or share my information with a Coldwell Banker agent to contact me about my real estate needs.
By clicking Contact I agree a Coldwell Banker Agent may contact me by phone or text message including by automated means and prerecorded messages about real estate services, and that I can access real estate services without providing my phone number. I acknowledge that I have read and agree to the Terms of Use and Privacy Notice.