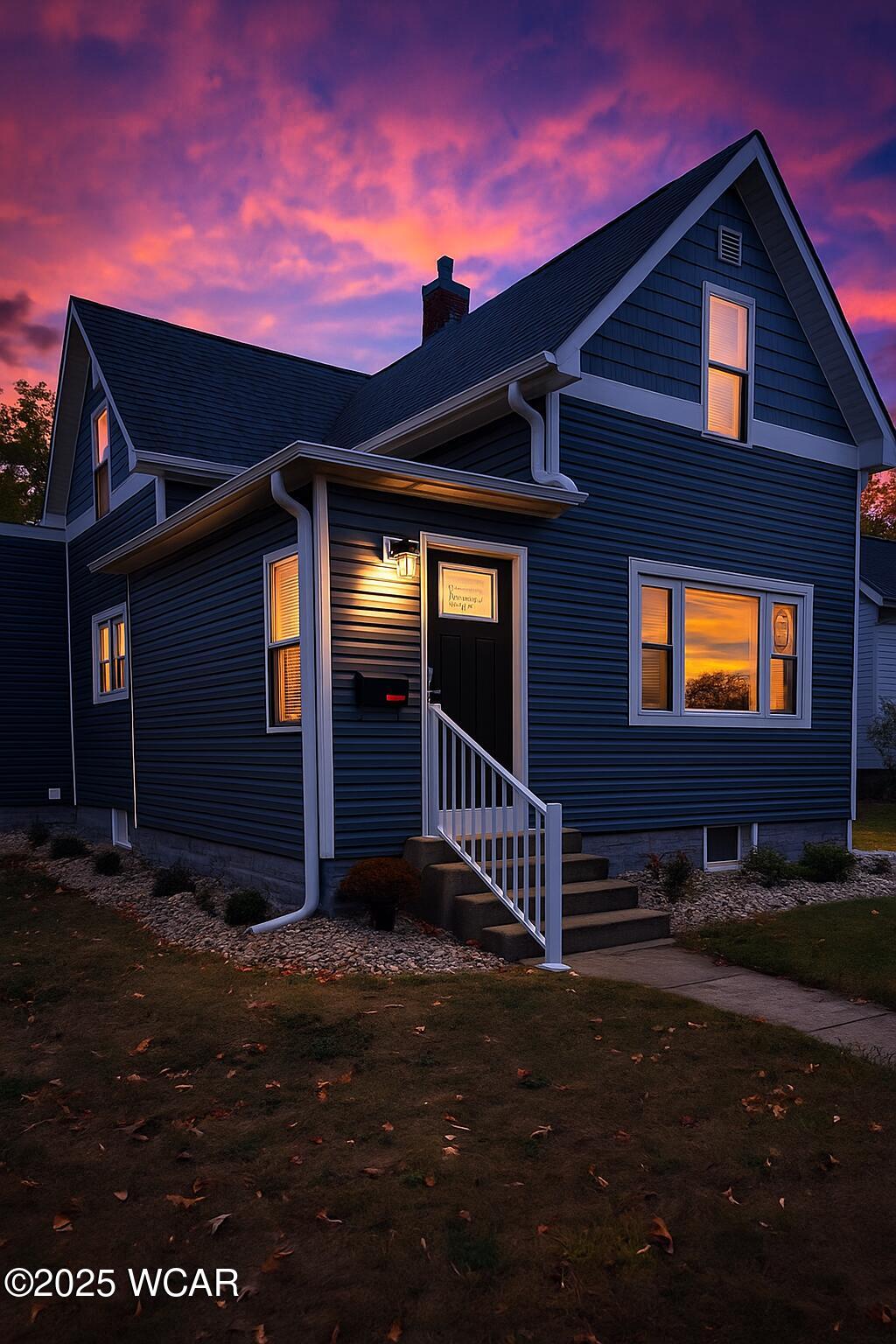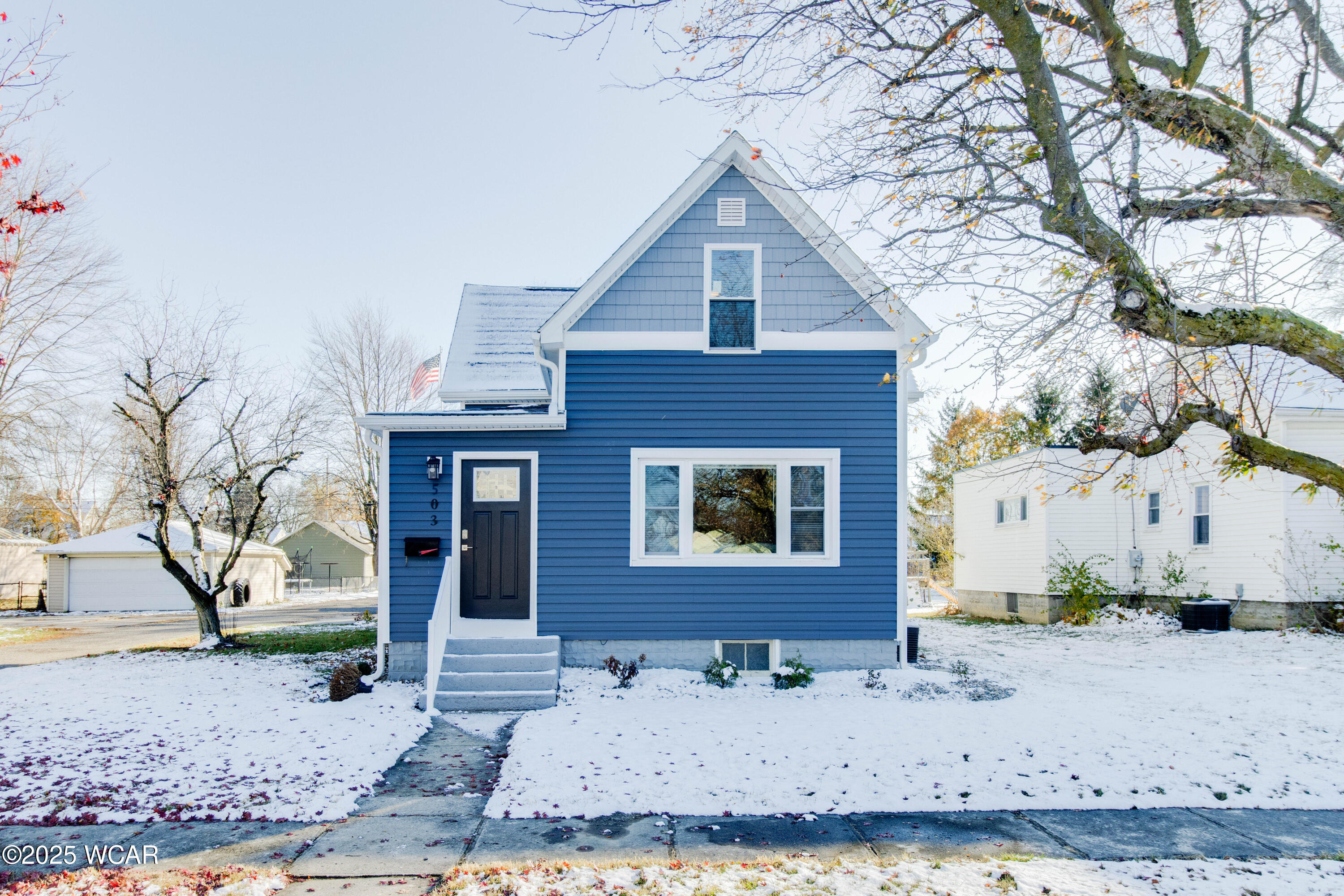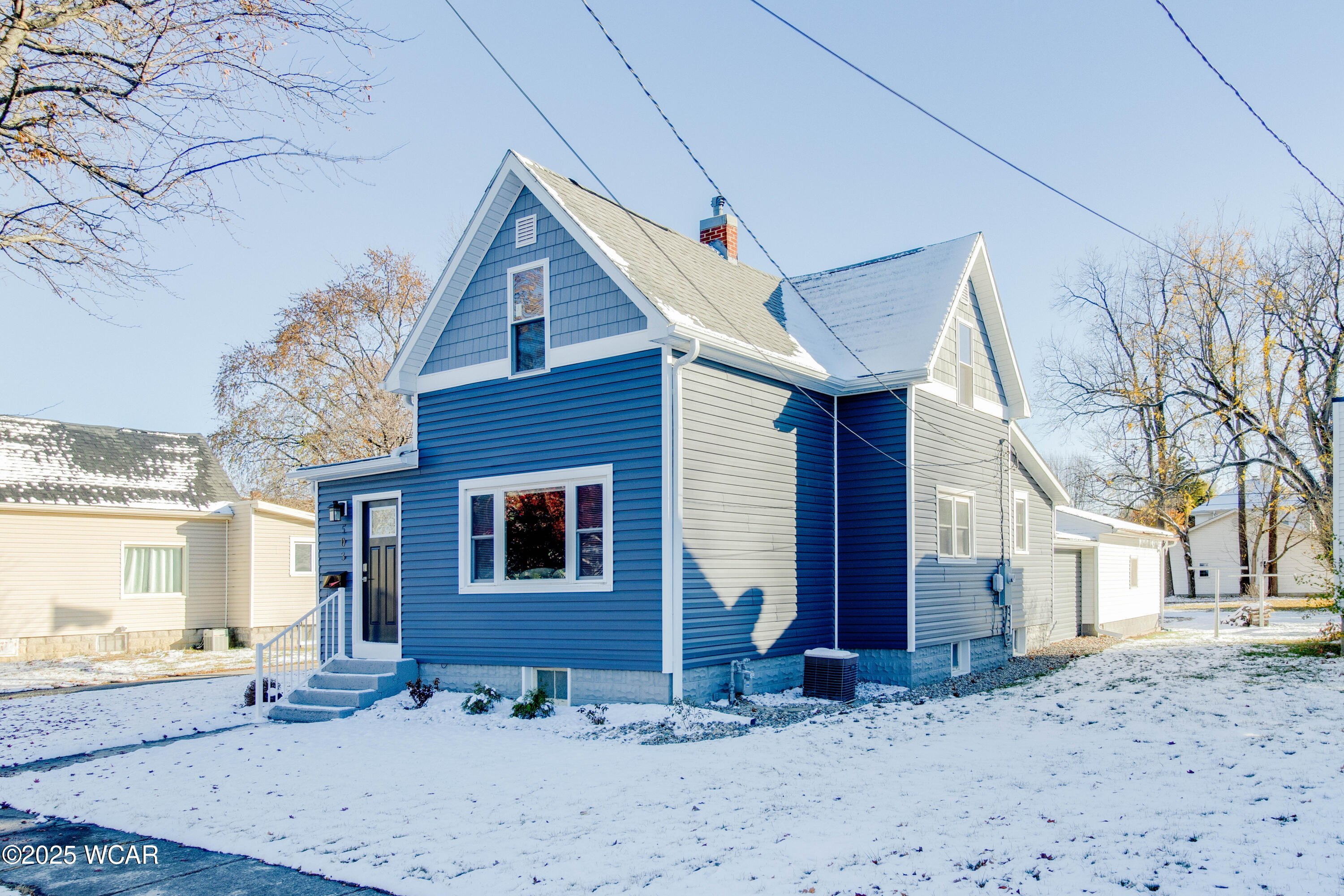


503 W 6th Street, Delphos, OH 45833
$240,000
4
Beds
2
Baths
1,606
Sq Ft
Single Family
Pending
Listed by
Shaun Richardson
eXp Realty-Dublin
shaun.richardson@exprealty.com
Last updated:
November 16, 2025, 08:06 AM
MLS#
308811
Source:
OH WCAR
About This Home
Home Facts
Single Family
2 Baths
4 Bedrooms
Built in 1900
Price Summary
240,000
$149 per Sq. Ft.
MLS #:
308811
Last Updated:
November 16, 2025, 08:06 AM
Added:
15 day(s) ago
Rooms & Interior
Bedrooms
Total Bedrooms:
4
Bathrooms
Total Bathrooms:
2
Full Bathrooms:
2
Interior
Living Area:
1,606 Sq. Ft.
Structure
Structure
Architectural Style:
Cape Cod
Building Area:
1,606 Sq. Ft.
Year Built:
1900
Lot
Lot Size (Sq. Ft):
10,798
Finances & Disclosures
Price:
$240,000
Price per Sq. Ft:
$149 per Sq. Ft.
Contact an Agent
Yes, I would like more information from Coldwell Banker. Please use and/or share my information with a Coldwell Banker agent to contact me about my real estate needs.
By clicking Contact I agree a Coldwell Banker Agent may contact me by phone or text message including by automated means and prerecorded messages about real estate services, and that I can access real estate services without providing my phone number. I acknowledge that I have read and agree to the Terms of Use and Privacy Notice.
Contact an Agent
Yes, I would like more information from Coldwell Banker. Please use and/or share my information with a Coldwell Banker agent to contact me about my real estate needs.
By clicking Contact I agree a Coldwell Banker Agent may contact me by phone or text message including by automated means and prerecorded messages about real estate services, and that I can access real estate services without providing my phone number. I acknowledge that I have read and agree to the Terms of Use and Privacy Notice.