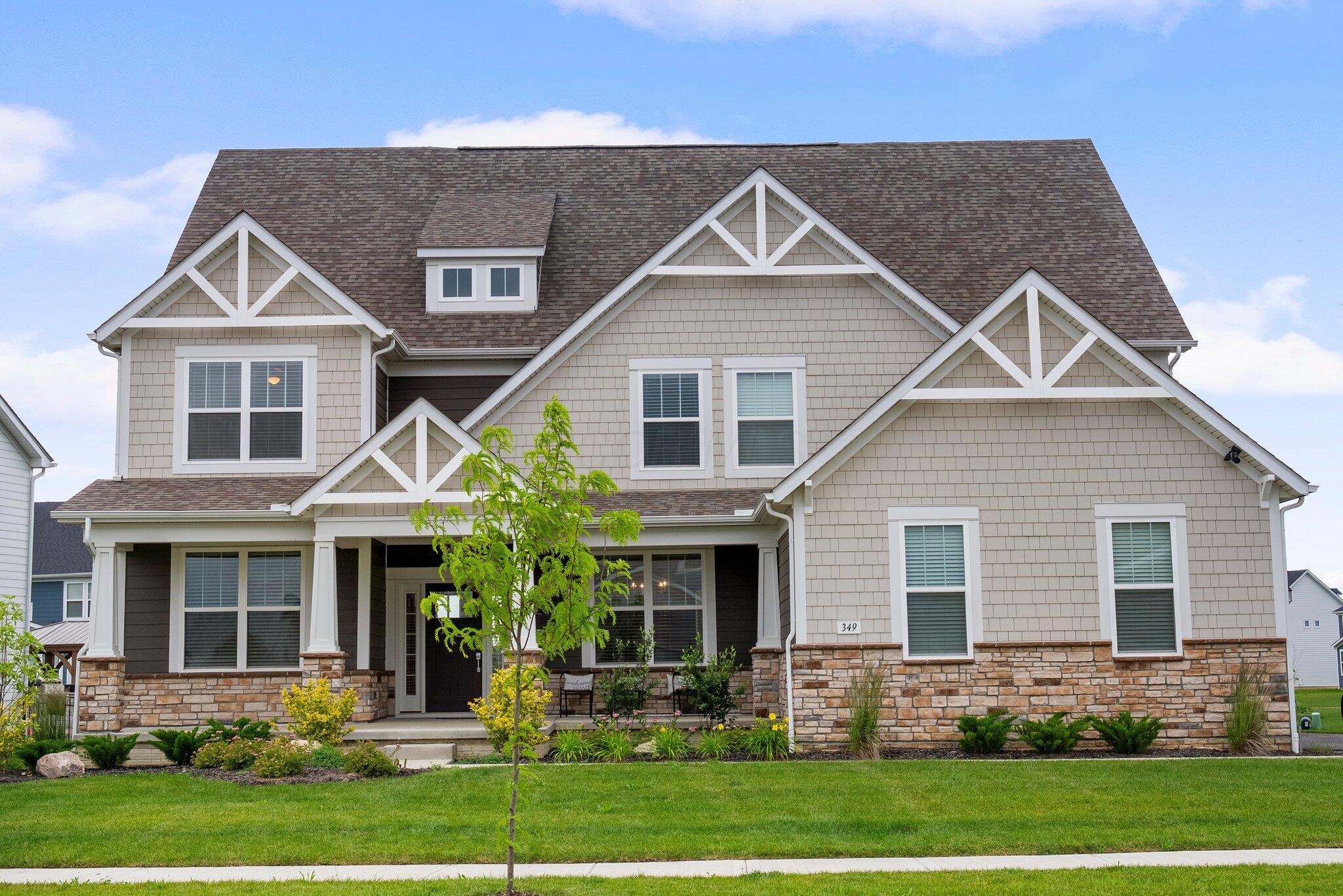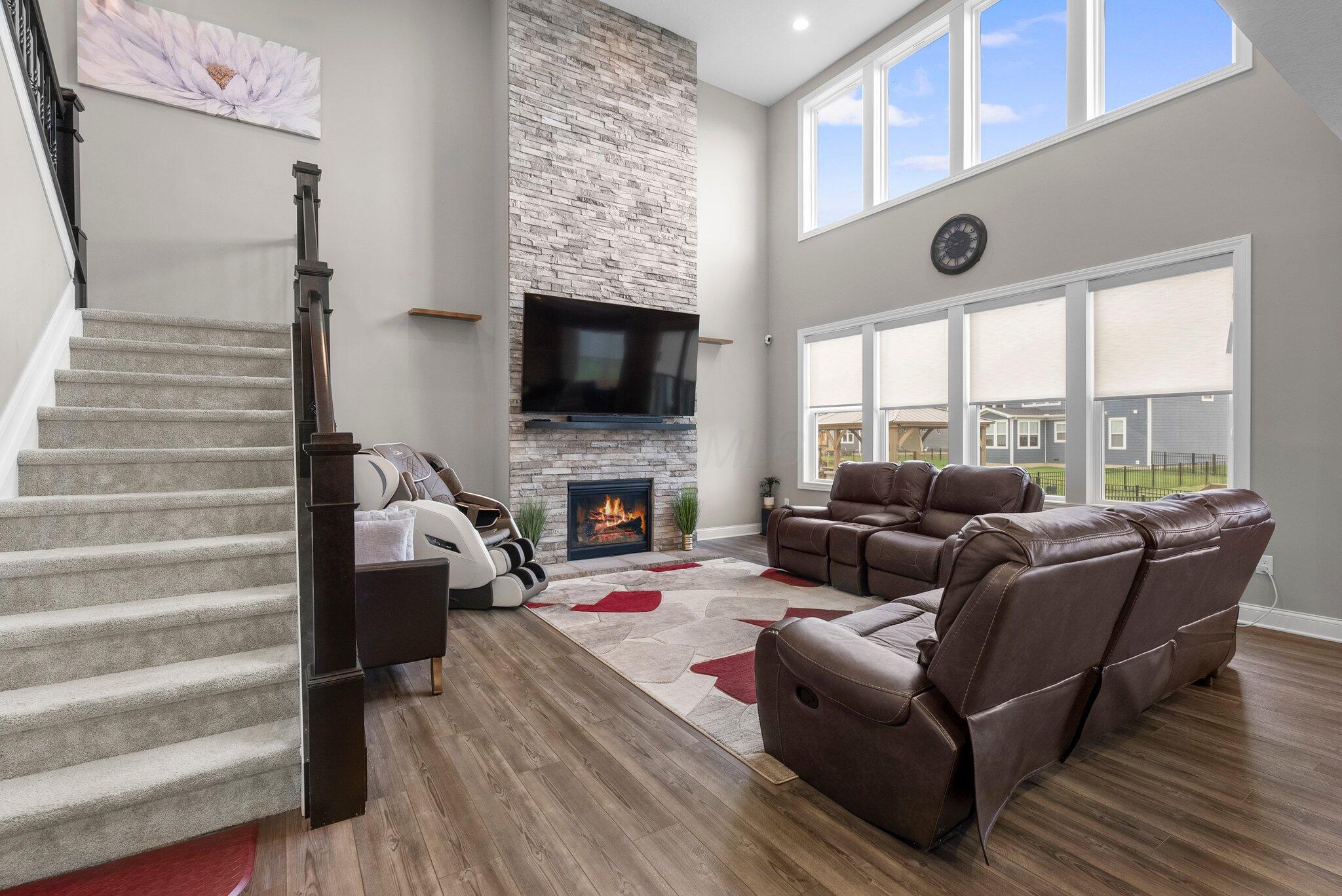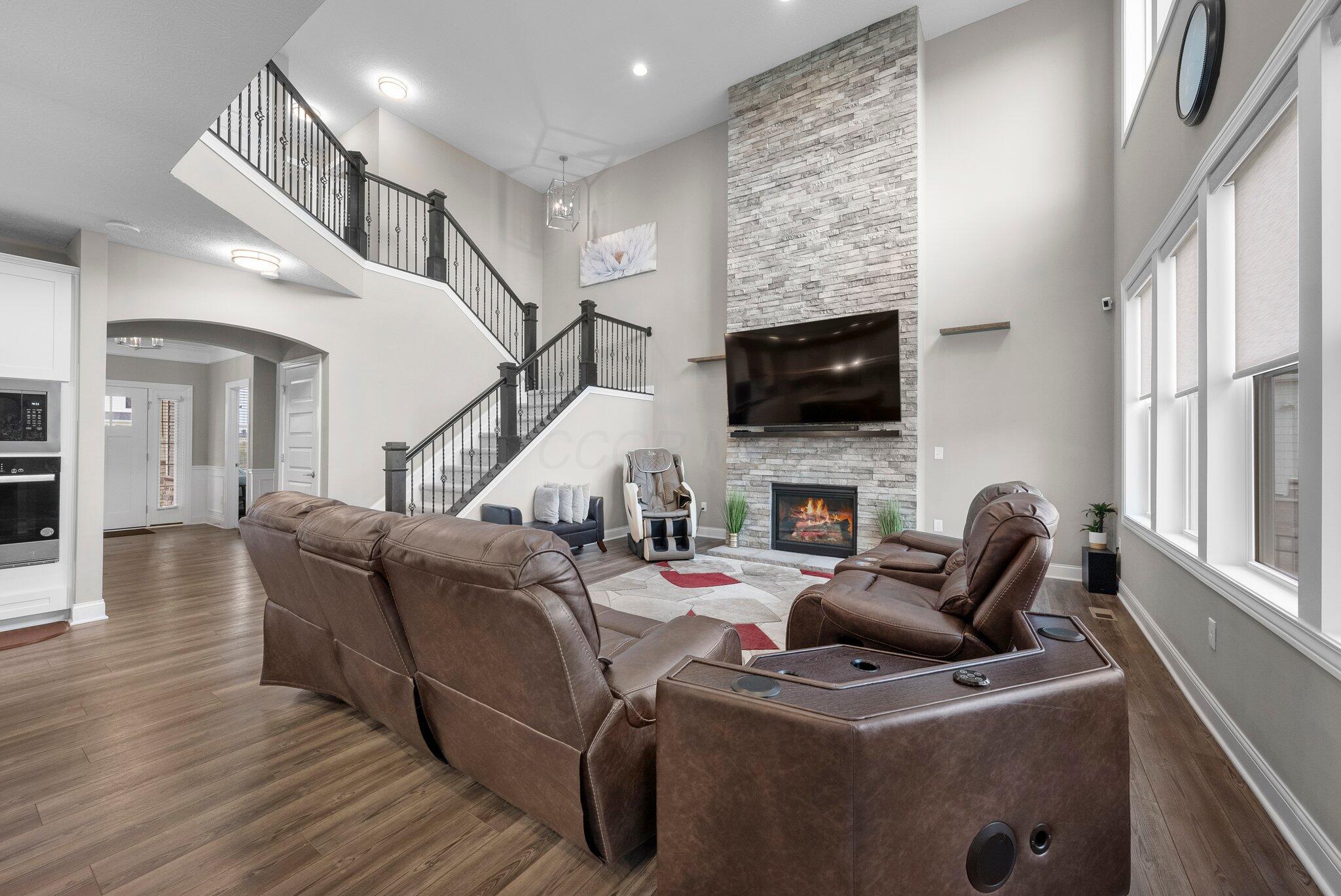


349 Harvest Walk Loop, Delaware, OH 43015
Active
Listed by
Ryan T Plowman
Plowman Properties LLC.
614-499-7776
Last updated:
October 4, 2025, 12:09 PM
MLS#
225036792
Source:
OH CBR
About This Home
Home Facts
Single Family
4 Baths
5 Bedrooms
Built in 2023
Price Summary
815,000
$214 per Sq. Ft.
MLS #:
225036792
Last Updated:
October 4, 2025, 12:09 PM
Added:
7 day(s) ago
Rooms & Interior
Bedrooms
Total Bedrooms:
5
Bathrooms
Total Bathrooms:
4
Full Bathrooms:
4
Interior
Living Area:
3,796 Sq. Ft.
Structure
Structure
Building Area:
3,796 Sq. Ft.
Year Built:
2023
Lot
Lot Size (Sq. Ft):
12,196
Finances & Disclosures
Price:
$815,000
Price per Sq. Ft:
$214 per Sq. Ft.
Contact an Agent
Yes, I would like more information from Coldwell Banker. Please use and/or share my information with a Coldwell Banker agent to contact me about my real estate needs.
By clicking Contact I agree a Coldwell Banker Agent may contact me by phone or text message including by automated means and prerecorded messages about real estate services, and that I can access real estate services without providing my phone number. I acknowledge that I have read and agree to the Terms of Use and Privacy Notice.
Contact an Agent
Yes, I would like more information from Coldwell Banker. Please use and/or share my information with a Coldwell Banker agent to contact me about my real estate needs.
By clicking Contact I agree a Coldwell Banker Agent may contact me by phone or text message including by automated means and prerecorded messages about real estate services, and that I can access real estate services without providing my phone number. I acknowledge that I have read and agree to the Terms of Use and Privacy Notice.