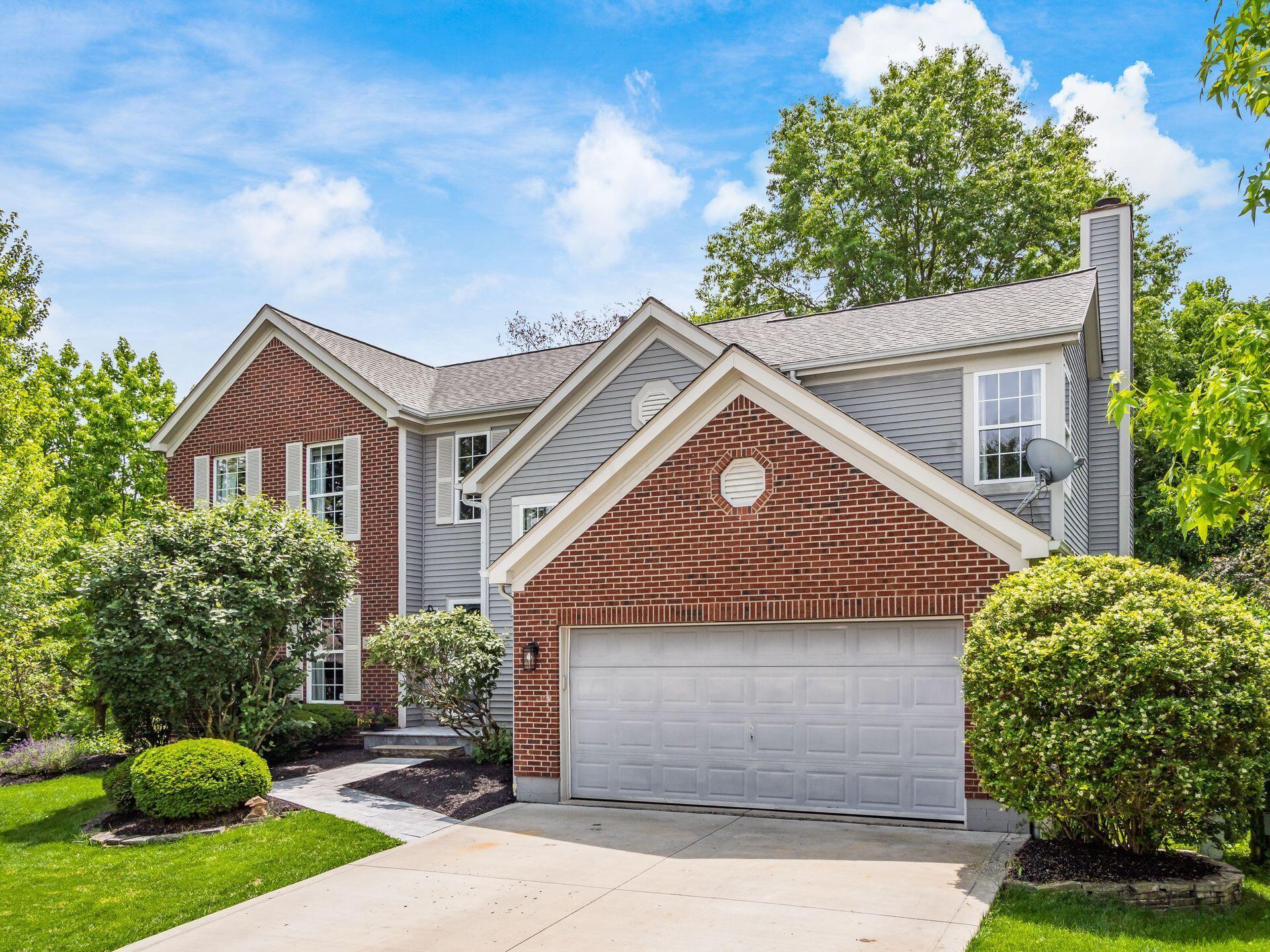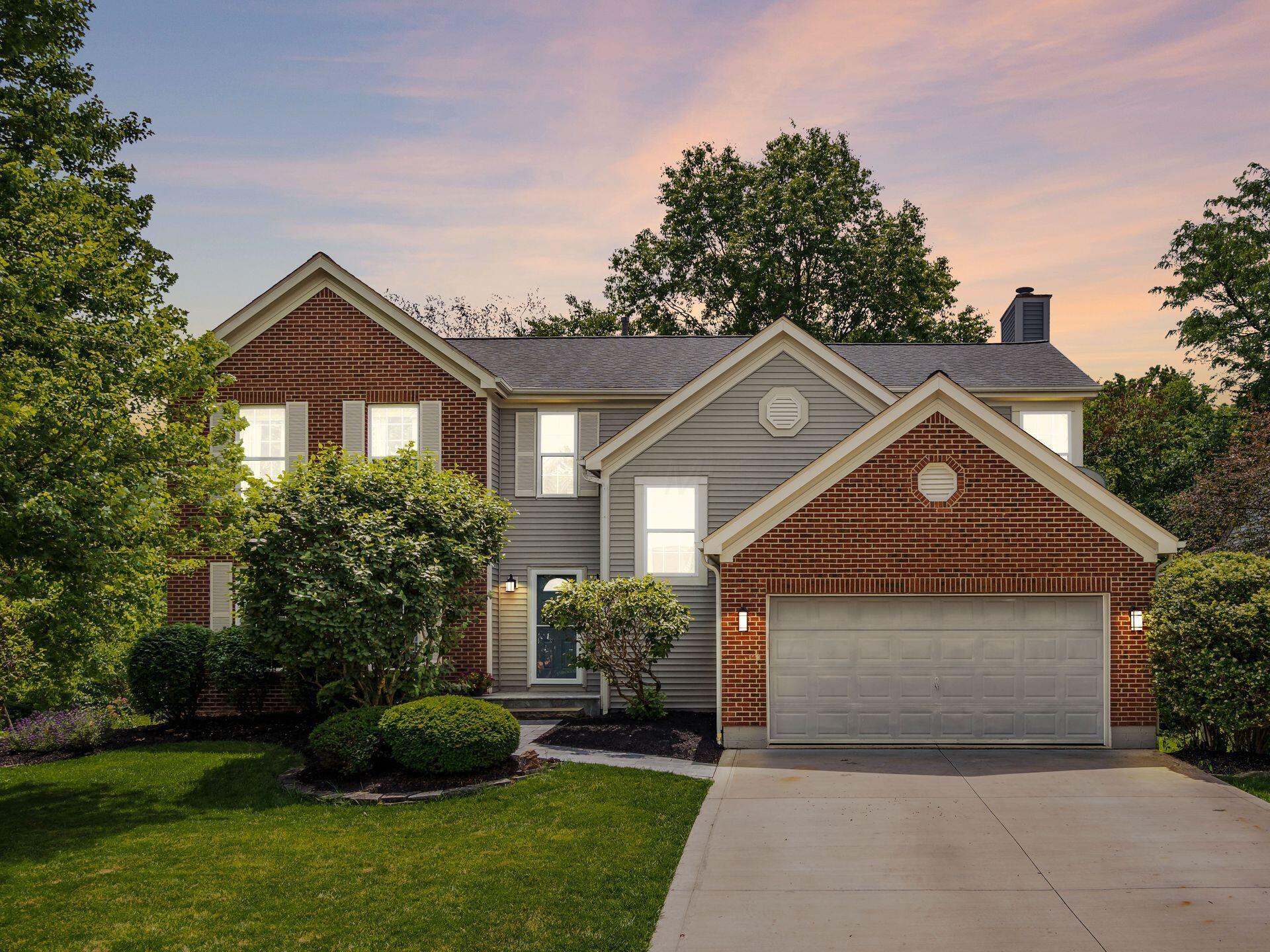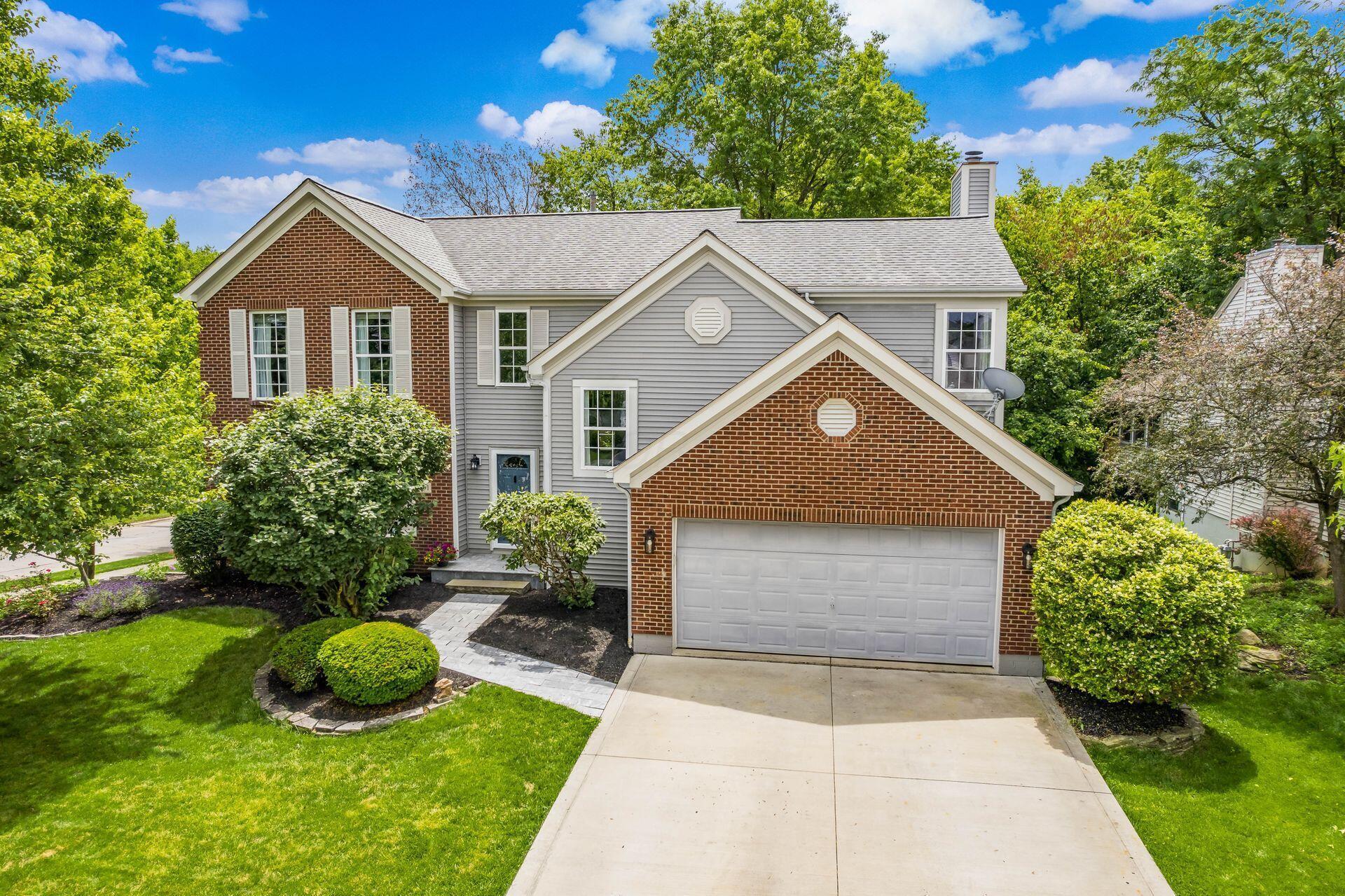


291 Hawthorn Boulevard, Delaware, OH 43015
$550,000
4
Beds
4
Baths
2,766
Sq Ft
Single Family
Active
Listed by
Kathy L Chiero
Keller Williams Greater Cols
614-944-5900
Last updated:
June 23, 2025, 01:09 PM
MLS#
225022797
Source:
OH CBR
About This Home
Home Facts
Single Family
4 Baths
4 Bedrooms
Built in 1998
Price Summary
550,000
$198 per Sq. Ft.
MLS #:
225022797
Last Updated:
June 23, 2025, 01:09 PM
Added:
17 hour(s) ago
Rooms & Interior
Bedrooms
Total Bedrooms:
4
Bathrooms
Total Bathrooms:
4
Full Bathrooms:
3
Interior
Living Area:
2,766 Sq. Ft.
Structure
Structure
Building Area:
2,766 Sq. Ft.
Year Built:
1998
Lot
Lot Size (Sq. Ft):
15,681
Finances & Disclosures
Price:
$550,000
Price per Sq. Ft:
$198 per Sq. Ft.
Contact an Agent
Yes, I would like more information from Coldwell Banker. Please use and/or share my information with a Coldwell Banker agent to contact me about my real estate needs.
By clicking Contact I agree a Coldwell Banker Agent may contact me by phone or text message including by automated means and prerecorded messages about real estate services, and that I can access real estate services without providing my phone number. I acknowledge that I have read and agree to the Terms of Use and Privacy Notice.
Contact an Agent
Yes, I would like more information from Coldwell Banker. Please use and/or share my information with a Coldwell Banker agent to contact me about my real estate needs.
By clicking Contact I agree a Coldwell Banker Agent may contact me by phone or text message including by automated means and prerecorded messages about real estate services, and that I can access real estate services without providing my phone number. I acknowledge that I have read and agree to the Terms of Use and Privacy Notice.